1209 Memphis Belle Court
Steamboat Springs, CO 80487 — Routt county
Price
$1,395,000
Sqft
2568.00 SqFt
Baths
3
Beds
4
Description
Want to live close to world class skiing, golf and hiking yet close to groceries and other conveniences? Discover this wonderful 4 bedroom, 3 bath 1/2 duplex in the heart of Ski Town, USA. The perfect family retreat or year round home. Spacious primary suite with walk-in closet and large en-suite bath with double vanity and scrumptious shower. Kitchen includes solid granite countertops, lovely island with seating for four, custom cabinets, stainless appliances and pull out shelving in the pantry. Living room opens out to the sunny deck and hot tub. Main level bedroom and bath perfect for those who want to avoid stairs. Lower bunkroom has plenty of room for two large double bunkbeds plus a fourth lower bedroom round out the home. Lots of storage in the spacious oversized two car garage, the sheds on the west side of the home and underneath the garage. Create memories of starlit nights soaking in the hot tub, friend and family time playing games by the fireplace all conveniently located central to all the fun. Rollingstone Ranch Golf Club membership included with buyer paid transfer fee and the Steamboat Ski Area is minutes away for world class skiing and riding. You can skate ski or cross country to your hearts delight at the Touring Center also just a minute from your door. Central Park Plaza, Wildhorse, Strings in the Mountains and the Yampa River Core Trail are all closeby. Whether you are an avid hiker, mountain biker, skier or just like to enjoy the sunshine, your Steamboat adventure awaits. This is the perfect launching pad for everything Steamboat has to offer. HOA dues for Fairway Meadows $50/year. No HOA dues for the duplex. This home has been updated over the years including a new roof so it is ready for you to move right in. Call today for a private tour.
Property Level and Sizes
SqFt Lot
0.00
Lot Features
Ceiling Fan(s), Granite Counters, Kitchen Island, Primary Suite, Walk-In Closet(s)
Basement
Finished,Full
Common Walls
1 Common Wall
Interior Details
Interior Features
Ceiling Fan(s), Granite Counters, Kitchen Island, Primary Suite, Walk-In Closet(s)
Appliances
Dishwasher, Disposal, Dryer, Microwave, Range, Refrigerator, Washer
Electric
None
Flooring
Carpet, Cork, Tile, Wood
Cooling
None
Heating
Baseboard, Electric
Fireplaces Features
Gas Log, Living Room
Utilities
Cable Available, Electricity Connected, Internet Access (Wired), Natural Gas Connected, Phone Connected
Exterior Details
Features
Spa/Hot Tub
Patio Porch Features
Deck,Front Porch
Water
Public
Sewer
Public Sewer
Land Details
Road Frontage Type
Public Road
Road Responsibility
Public Maintained Road
Road Surface Type
Paved
Garage & Parking
Parking Spaces
1
Exterior Construction
Roof
Composition
Construction Materials
Frame, Wood Siding
Exterior Features
Spa/Hot Tub
Window Features
Double Pane Windows, Window Coverings
Security Features
Smoke Detector(s)
Builder Source
Public Records
Financial Details
PSF Total
$541.41
PSF Finished
$541.41
PSF Above Grade
$541.41
Previous Year Tax
2729.00
Year Tax
2020
Primary HOA Management Type
Self Managed
Primary HOA Name
Steamboat Property Owners Association
Primary HOA Phone
000-000-0000
Primary HOA Website
steamboatpropertyoa.org
Primary HOA Fees
50.00
Primary HOA Fees Frequency
Annually
Primary HOA Fees Total Annual
50.00
Location
Schools
Elementary School
Strawberry Park
Middle School
Steamboat Springs
High School
Steamboat Springs
Walk Score®
Contact me about this property
Vicki Mahan
RE/MAX Professionals
6020 Greenwood Plaza Boulevard
Greenwood Village, CO 80111, USA
6020 Greenwood Plaza Boulevard
Greenwood Village, CO 80111, USA
- (303) 641-4444 (Office Direct)
- (303) 641-4444 (Mobile)
- Invitation Code: vickimahan
- Vicki@VickiMahan.com
- https://VickiMahan.com
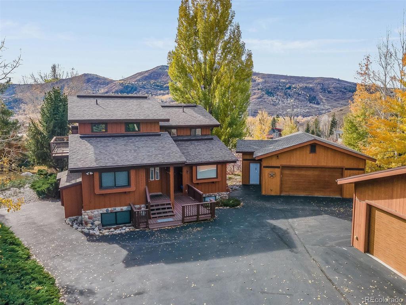
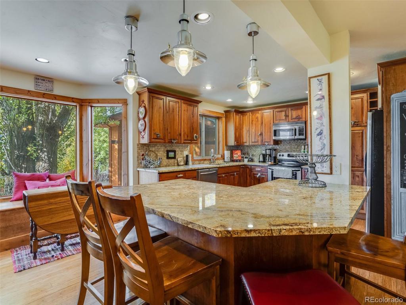
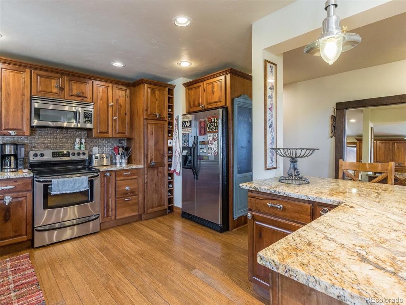
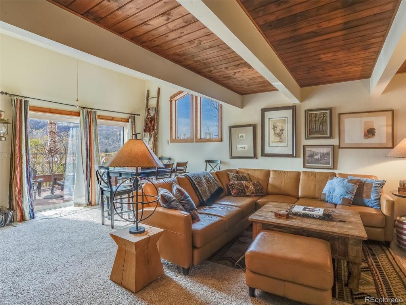
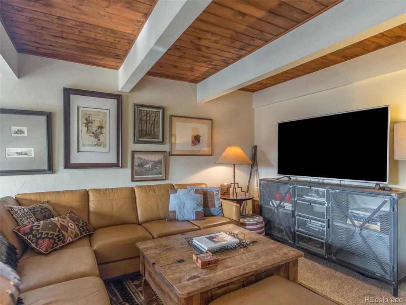
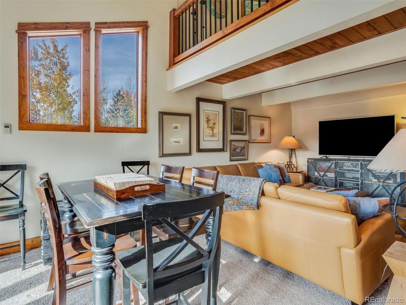
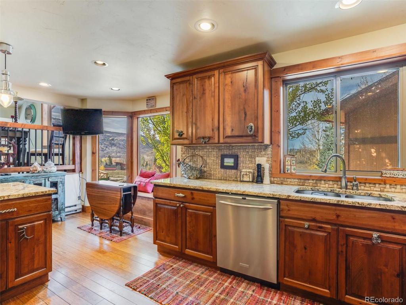
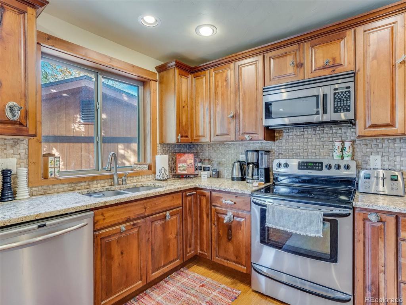
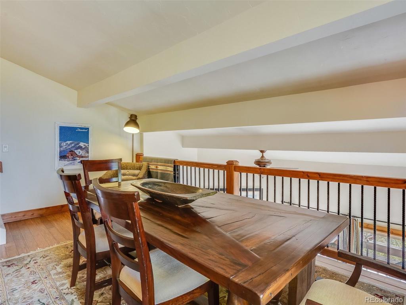
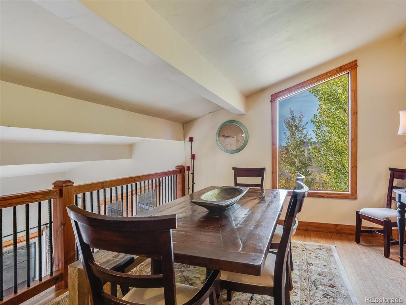
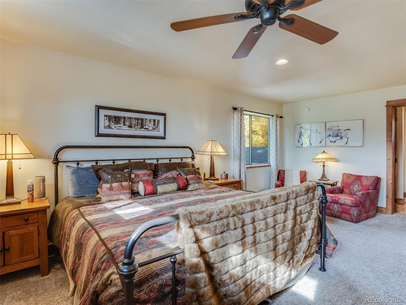
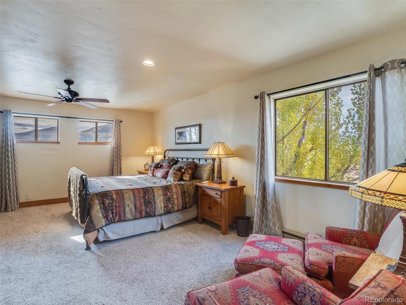
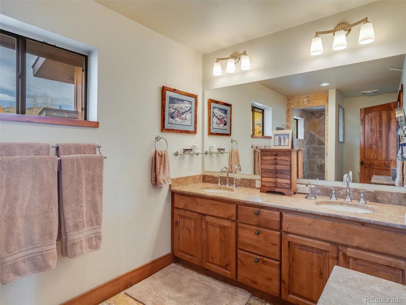
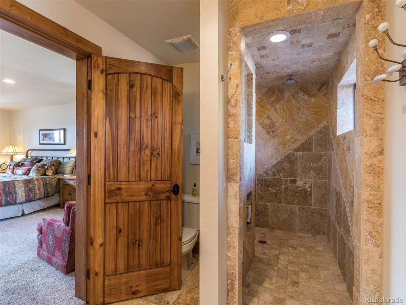
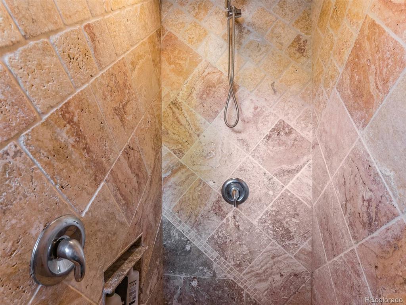
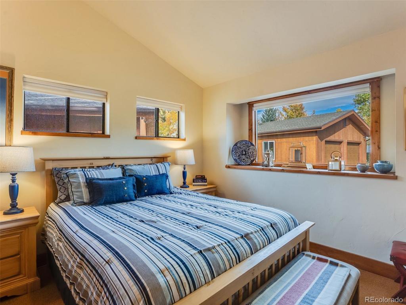
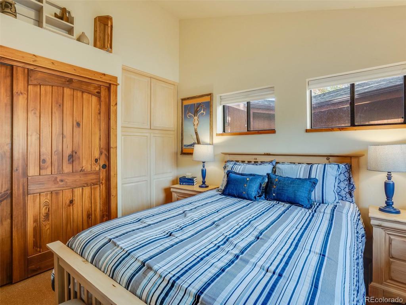
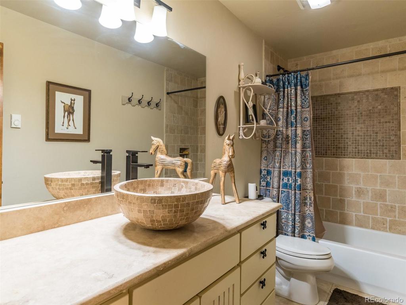
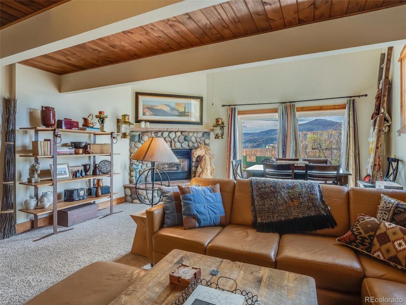
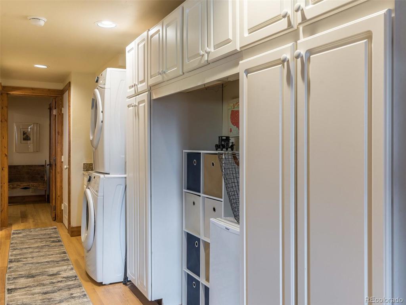
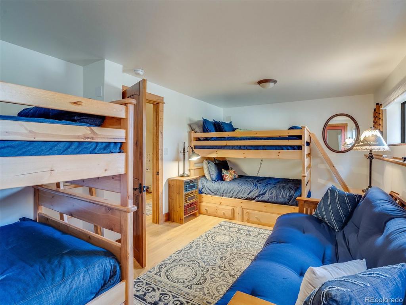
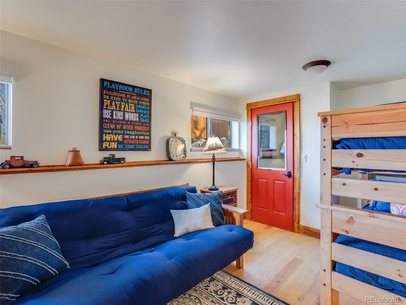
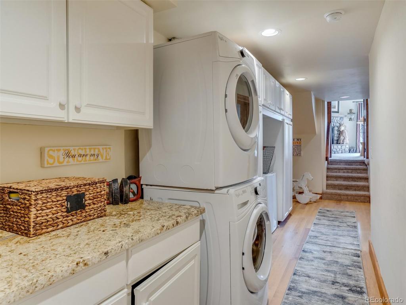
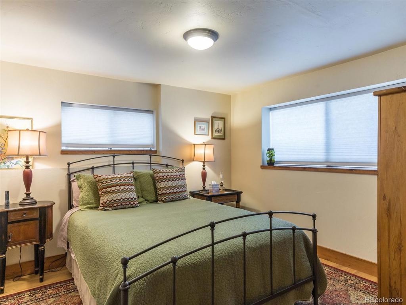
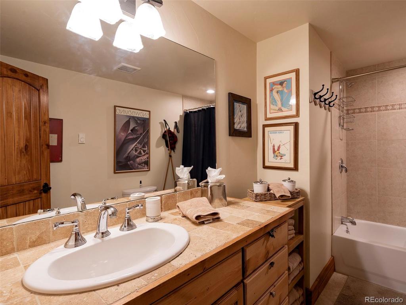
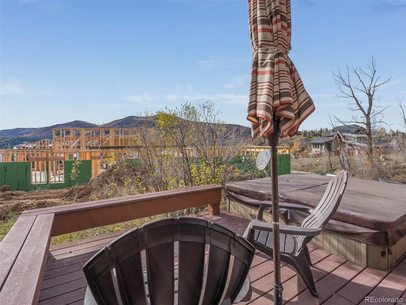
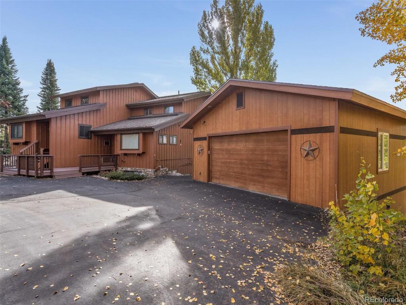
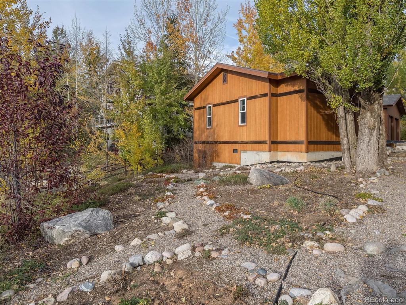
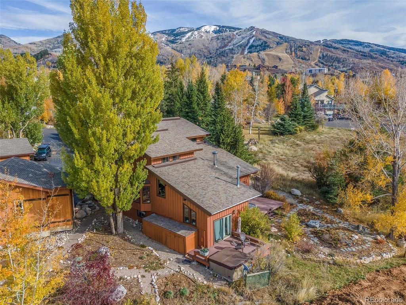


 Menu
Menu


