9882 Sunset Hill Circle
Lone Tree, CO 80124 — Douglas county
Price
$1,199,950
Sqft
5130.00 SqFt
Baths
4
Beds
3
Description
Updated and upgraded throughout, this main floor master bedroom beauty in the gated Heritage Hills community offers casual elegance and stunning views throughout. Enjoy the dramatic, mountain views over the nature trail from the 19-foot, two-story great room with floor to ceiling windows, master bedroom and upstairs bedroom. When you first enter this masterpiece, you’ll be knocked out by the mountain views even from the entry. Recently refinished natural cherry floors extend from the entry into the kitchen, halls and bath. New, stain-resistant carpet covers through the rest of the home. Wait to see the kitchen! The leathered granite, center island is a stunning, extra-thick piece of art. It is surrounded by functional quartz countertops and natural cherry cabinets. A five-burner gas stove, two ovens plus a microwave oven provide the perfect tools for the gourmet cook. The kitchen is open to an eating space and the two-story great room with stone fireplace and mantle. The formal dining room includes plantation shutters and an attached butler’s pantry. Main floor master suite includes his and hers walk-in closets, fireplace and two-head walk-in shower and soaking bath. Upstairs, 2 additional bedroom suites w/attached baths and walk-in closet. The jumbo loft might be an upstairs playroom, library, media room or exercise area. Upgrades include wrought iron spindle staircases, hand troweled and textured walls and new paint inside and out. Also, there’s a new refrigerator and newer and expanded main floor Trex deck. The massive walk-out basement is a blank slate. It’s ready to finish with rough-in bath plumbing, 9-foot ceilings and it’s own patio. The upgrade structural cement floor won’t heave or buckle after you finish the basement. Heritage Hills community offers gorgeous landscaping and common area maintenance, a clubhouse, two jumbo outdoor pools and pickleball/tennis courts. Low HOA fee. Special Option to attend top-rated Lone Tree Elementary magnet school nearby.
Property Level and Sizes
SqFt Lot
9888.00
Lot Features
Breakfast Nook, Eat-in Kitchen, Five Piece Bath, Granite Counters, High Ceilings, Kitchen Island, Open Floorplan, Pantry, Primary Suite, Quartz Counters, Utility Sink, Vaulted Ceiling(s), Walk-In Closet(s)
Lot Size
0.23
Foundation Details
Structural
Basement
Finished,Full,Walk-Out Access
Base Ceiling Height
10
Interior Details
Interior Features
Breakfast Nook, Eat-in Kitchen, Five Piece Bath, Granite Counters, High Ceilings, Kitchen Island, Open Floorplan, Pantry, Primary Suite, Quartz Counters, Utility Sink, Vaulted Ceiling(s), Walk-In Closet(s)
Appliances
Convection Oven, Cooktop, Dishwasher, Disposal, Gas Water Heater, Humidifier, Microwave, Oven, Range, Refrigerator
Laundry Features
In Unit
Electric
Central Air
Flooring
Carpet, Wood
Cooling
Central Air
Heating
Forced Air
Fireplaces Features
Great Room, Primary Bedroom
Utilities
Cable Available, Electricity Connected, Natural Gas Connected
Exterior Details
Features
Balcony
Patio Porch Features
Deck,Patio
Lot View
Mountain(s)
Water
Public
Sewer
Public Sewer
Land Details
PPA
5217173.91
Road Responsibility
Private Maintained Road
Road Surface Type
Paved
Garage & Parking
Parking Spaces
1
Exterior Construction
Roof
Cement Shake
Construction Materials
Frame, Stone, Stucco
Architectural Style
Contemporary
Exterior Features
Balcony
Window Features
Double Pane Windows, Window Coverings
Builder Name 1
Infinity Homes
Builder Source
Public Records
Financial Details
PSF Total
$233.91
PSF Finished
$391.88
PSF Above Grade
$391.88
Previous Year Tax
6281.00
Year Tax
2021
Primary HOA Management Type
Professionally Managed
Primary HOA Name
Heritage Hills
Primary HOA Phone
303-369-0800
Primary HOA Website
https://heritagehillshoa.org
Primary HOA Amenities
Clubhouse,Gated,Pool,Tennis Court(s)
Primary HOA Fees Included
Maintenance Grounds, Road Maintenance
Primary HOA Fees
150.00
Primary HOA Fees Frequency
Annually
Primary HOA Fees Total Annual
150.00
Primary HOA Status Letter Fees
$431
Location
Schools
Elementary School
Acres Green
Middle School
Cresthill
High School
Highlands Ranch
Walk Score®
Contact me about this property
Vicki Mahan
RE/MAX Professionals
6020 Greenwood Plaza Boulevard
Greenwood Village, CO 80111, USA
6020 Greenwood Plaza Boulevard
Greenwood Village, CO 80111, USA
- (303) 641-4444 (Office Direct)
- (303) 641-4444 (Mobile)
- Invitation Code: vickimahan
- Vicki@VickiMahan.com
- https://VickiMahan.com
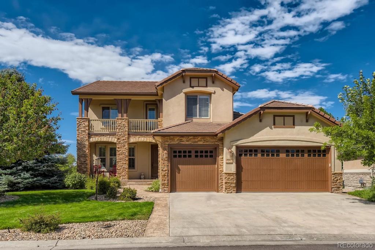
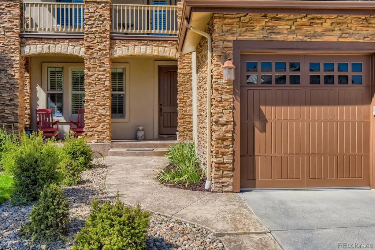
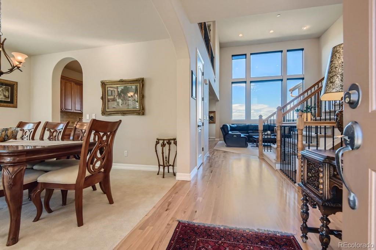
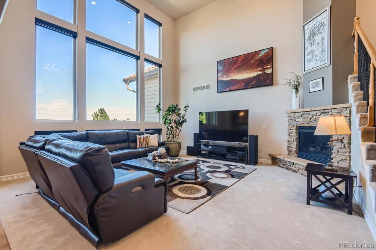
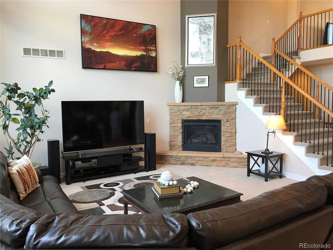
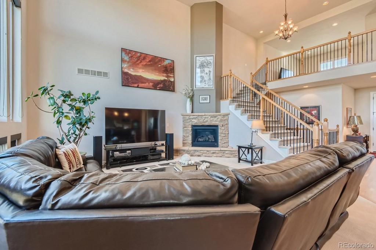
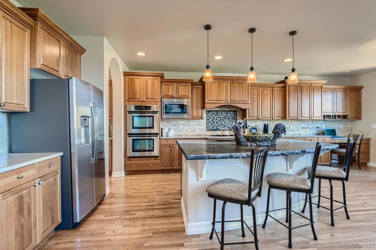
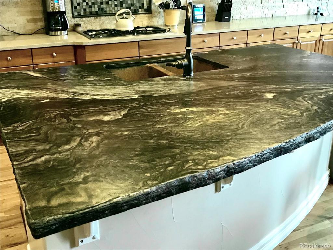
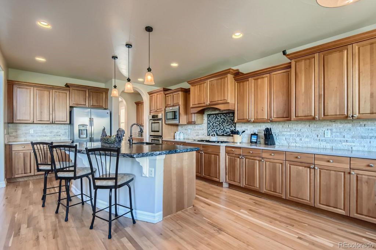
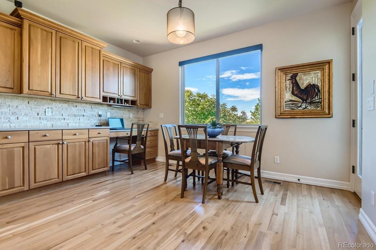
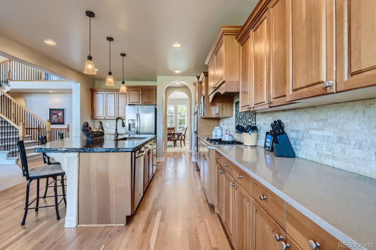
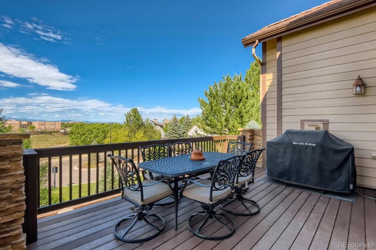
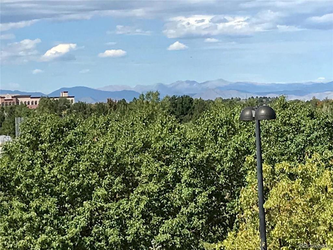
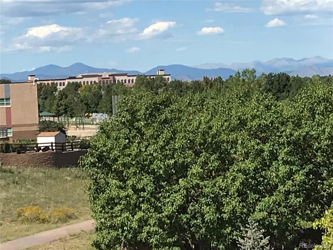
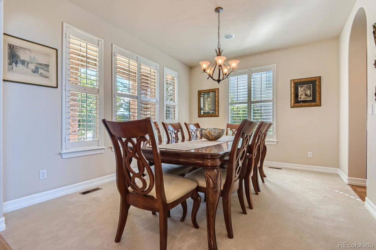
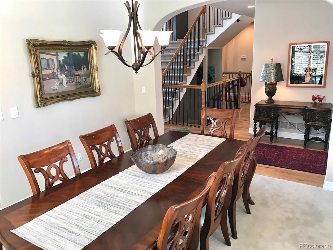
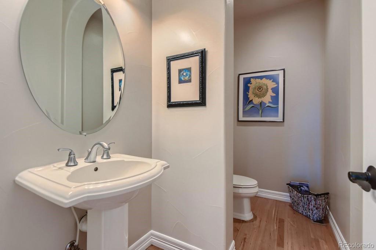
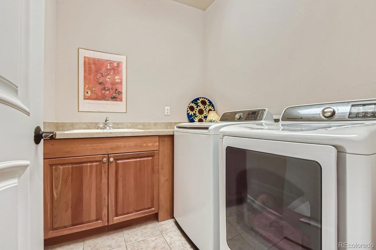
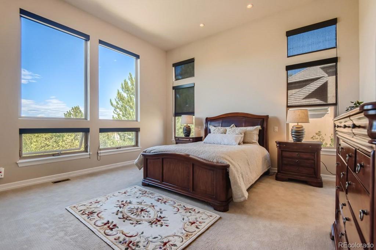
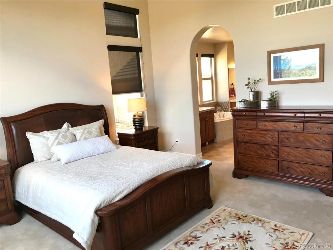
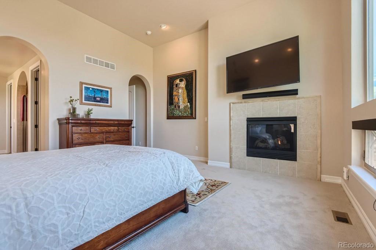
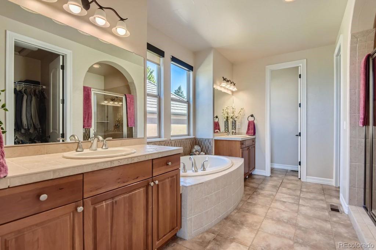
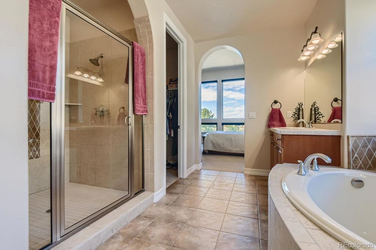
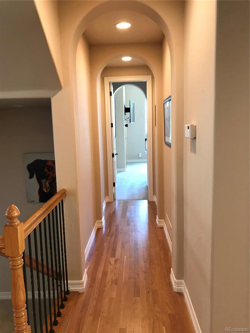
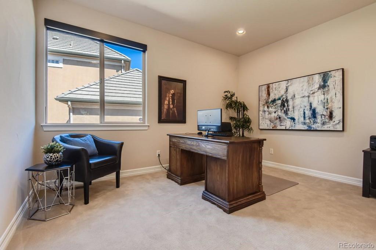
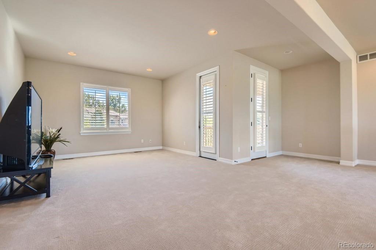
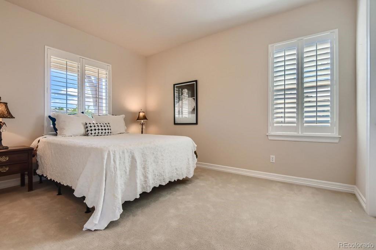
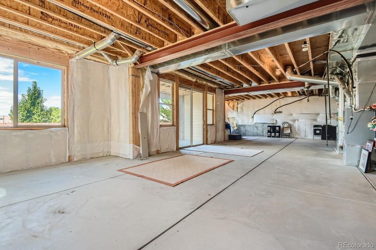
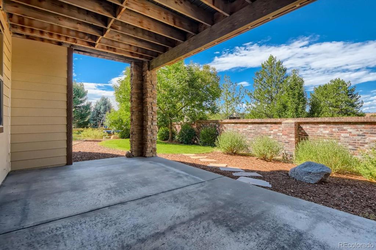
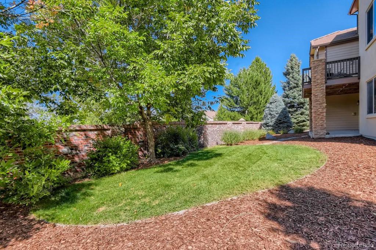
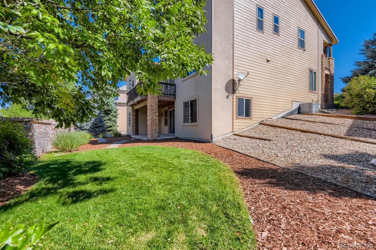
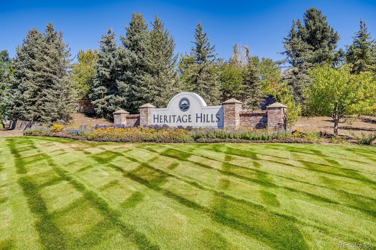
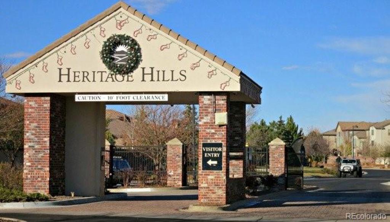
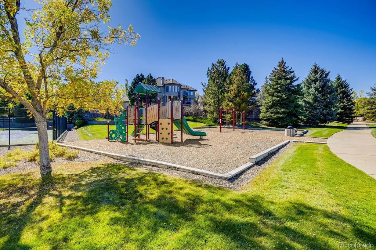
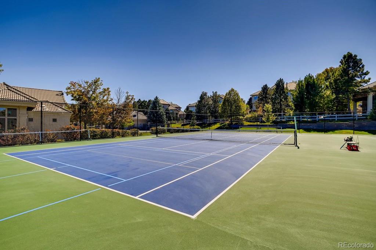
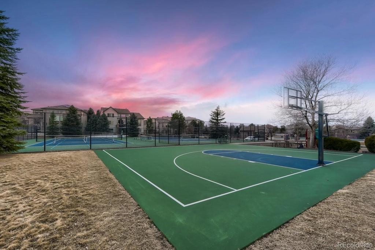
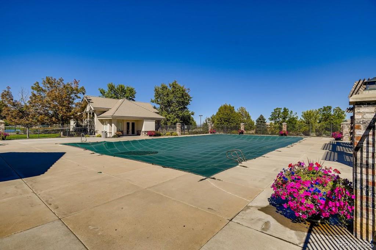
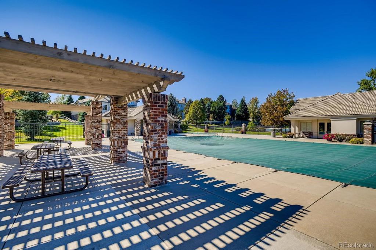


 Menu
Menu
 Schedule a Showing
Schedule a Showing

