9535 S Shadow Hill Circle
Lone Tree, CO 80124 — Douglas county
Price
$1,850,000
Sqft
5550.00 SqFt
Baths
6
Beds
5
Description
Private, corner lot in the desirable Heritage Hills neighborhood! A gated front entrance courtyard, with built-in grill and plenty of seating space, welcomes you to this home and is just one of the 3 outdoor living spaces this beautiful 5,500+ sq ft house has to offer! You'll walk into a foyer with wood floors and decorative inlay, and immediately notice the high ceilings, oversized windows and beautiful, winding staircase off the family room. The large eat-in kitchen has granite countertops with plenty of seating, high-end stainless steel appliances with large gas range and hood, desk area and pantry. The desirable main floor primary bedroom has its own entry foyer, sitting area with fireplace, luxurious bathroom with jetted tub and quartz surround and custom closet with center island. The primary closet is attached to the laundry room for convenience, which also has a laundry chute from upstairs. The main floor also has a spacious dining room space and an office with a fireplace and mountain views. The second floor has a loft, a guest suite with private, full bathroom and walk-in closet, plus 2 additional secondary bedrooms, each with a private vanity and connecting bathroom. The finished walkout basement includes a large rec space with fireplace and bar, a half bathroom, theater/media room and a bedroom with private bathroom and walk-in closet. Tons of closet and basement storage space. Custom window coverings throughout. Oversized, finished garage with epoxy coated flooring and included shelving. New exterior paint in 2023 with 10 yr warranty. Newer water heaters. Enjoy 2 community centers in Heritage Hills, with pools, both tennis and pickle ball courts and playgrounds. This centrally located community puts you close to everything...easy access to I-25 and 470, close proximity to Park Meadows and the Denver Tech Center, just a short drive to Downtown and walking distance to shops and restaurants!
Property Level and Sizes
SqFt Lot
13416.00
Lot Features
Ceiling Fan(s), Eat-in Kitchen, Entrance Foyer, Five Piece Bath, Granite Counters, High Ceilings, Jack & Jill Bathroom, Jet Action Tub, Kitchen Island, Pantry, Primary Suite, Quartz Counters, Radon Mitigation System, Tile Counters, Utility Sink, Vaulted Ceiling(s), Walk-In Closet(s), Wet Bar, Wired for Data
Lot Size
0.31
Foundation Details
Concrete Perimeter
Basement
Exterior Entry, Finished, Full, Walk-Out Access
Interior Details
Interior Features
Ceiling Fan(s), Eat-in Kitchen, Entrance Foyer, Five Piece Bath, Granite Counters, High Ceilings, Jack & Jill Bathroom, Jet Action Tub, Kitchen Island, Pantry, Primary Suite, Quartz Counters, Radon Mitigation System, Tile Counters, Utility Sink, Vaulted Ceiling(s), Walk-In Closet(s), Wet Bar, Wired for Data
Appliances
Dishwasher, Disposal, Dryer, Gas Water Heater, Microwave, Oven, Range, Range Hood, Refrigerator, Washer, Wine Cooler
Electric
Central Air
Flooring
Carpet, Tile, Wood
Cooling
Central Air
Heating
Forced Air, Natural Gas
Fireplaces Features
Basement, Family Room, Gas, Gas Log, Primary Bedroom
Utilities
Cable Available, Electricity Connected, Internet Access (Wired), Natural Gas Connected, Phone Connected
Exterior Details
Features
Gas Grill, Lighting, Private Yard
Water
Public
Sewer
Public Sewer
Land Details
Road Surface Type
Paved
Garage & Parking
Parking Features
Concrete, Dry Walled, Finished, Floor Coating, Oversized
Exterior Construction
Roof
Concrete
Construction Materials
Frame, Stone, Stucco
Exterior Features
Gas Grill, Lighting, Private Yard
Window Features
Double Pane Windows, Window Coverings
Security Features
Carbon Monoxide Detector(s), Security System, Smoke Detector(s), Video Doorbell
Builder Source
Public Records
Financial Details
Previous Year Tax
10219.00
Year Tax
2022
Primary HOA Name
Heritage Hills
Primary HOA Phone
303-369-0800
Primary HOA Amenities
Clubhouse, Gated, Playground, Pool, Spa/Hot Tub, Tennis Court(s)
Primary HOA Fees Included
Maintenance Grounds
Primary HOA Fees
180.00
Primary HOA Fees Frequency
Annually
Location
Schools
Elementary School
Acres Green
Middle School
Cresthill
High School
Highlands Ranch
Walk Score®
Contact me about this property
Vicki Mahan
RE/MAX Professionals
6020 Greenwood Plaza Boulevard
Greenwood Village, CO 80111, USA
6020 Greenwood Plaza Boulevard
Greenwood Village, CO 80111, USA
- (303) 641-4444 (Office Direct)
- (303) 641-4444 (Mobile)
- Invitation Code: vickimahan
- Vicki@VickiMahan.com
- https://VickiMahan.com
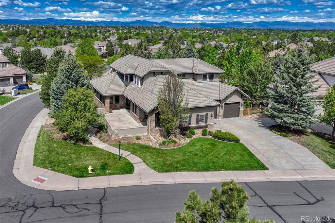
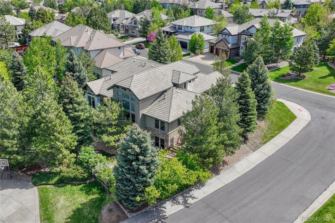
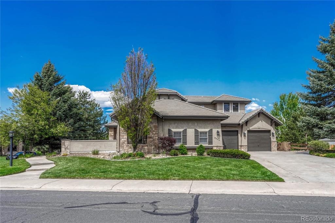
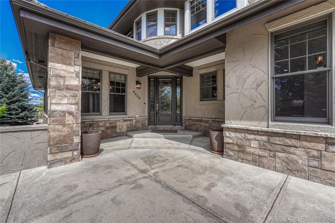
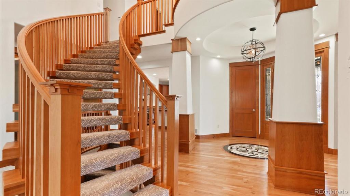
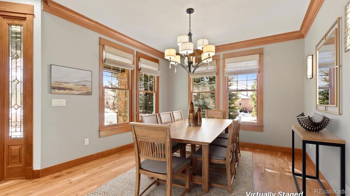
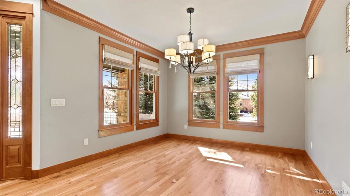
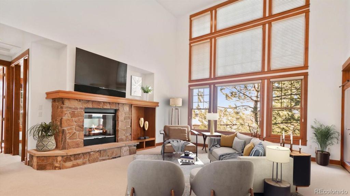
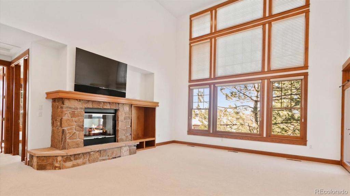
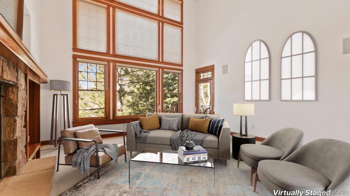
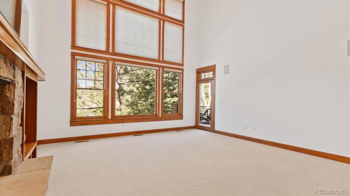
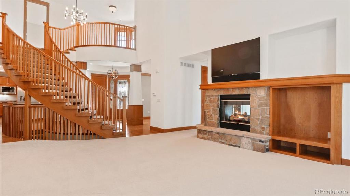
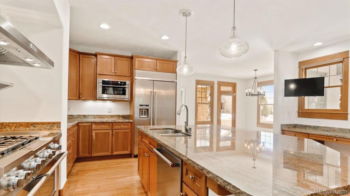
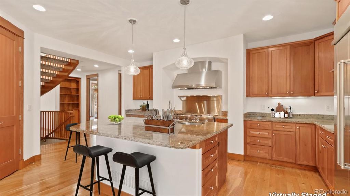
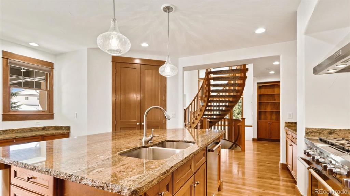
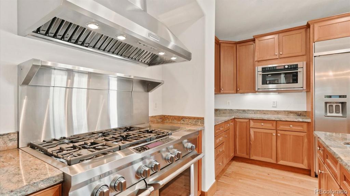
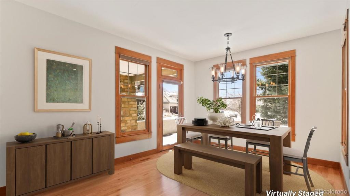
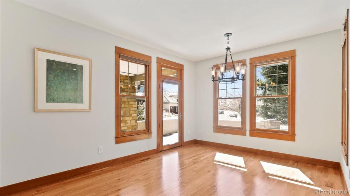
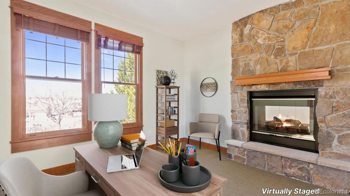
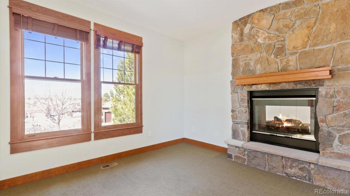
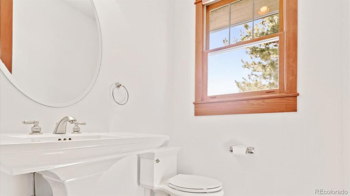
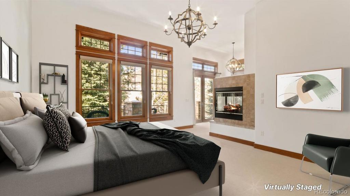
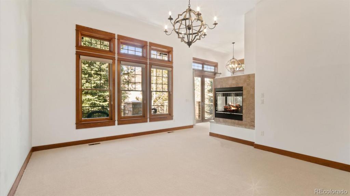
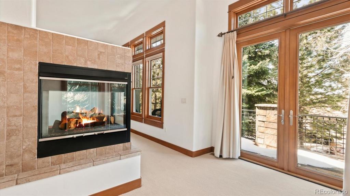
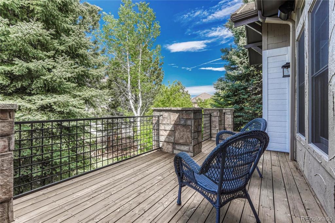
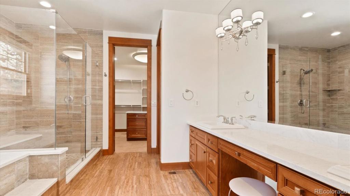
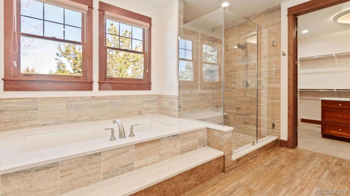
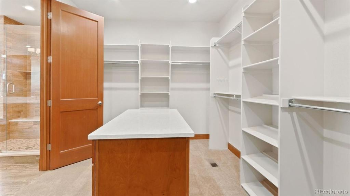
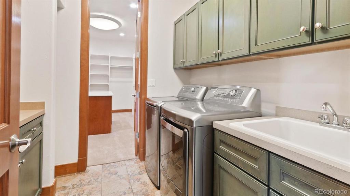
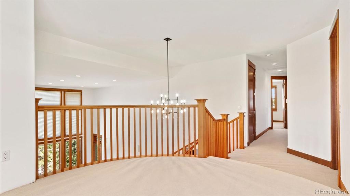
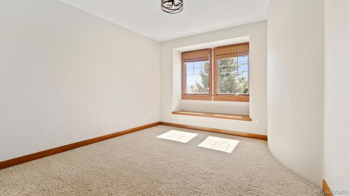
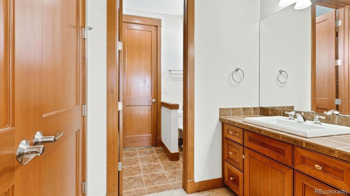
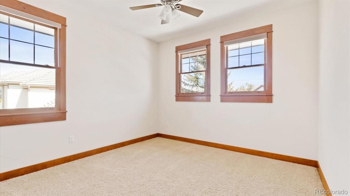
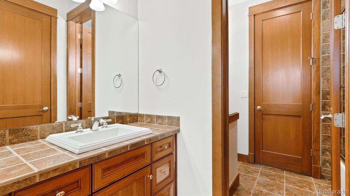
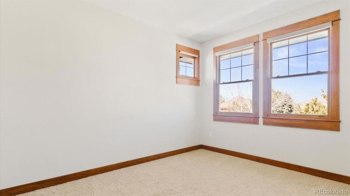
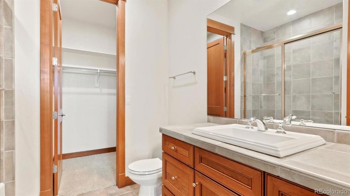
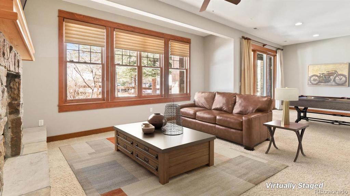
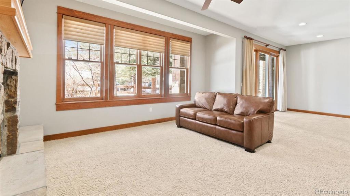
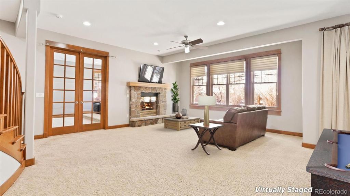
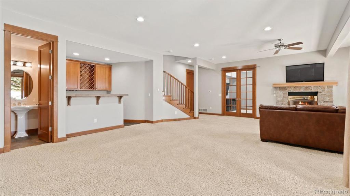
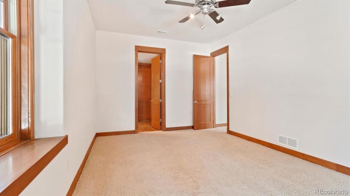
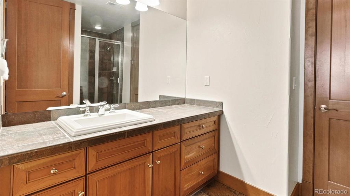
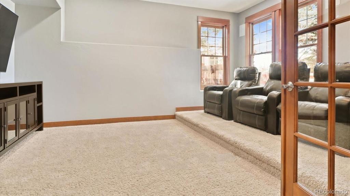
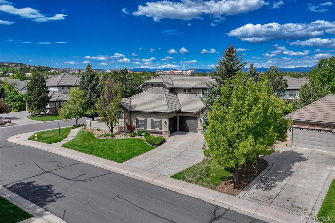
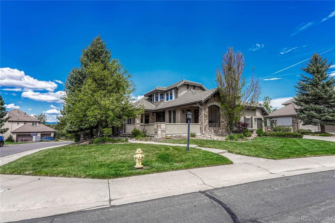
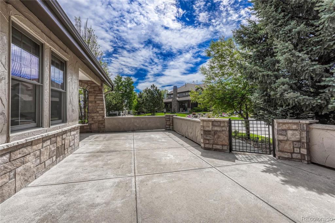
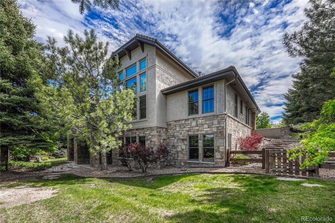
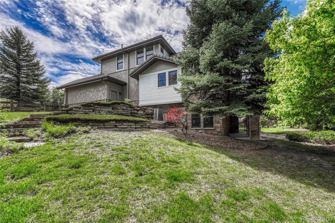
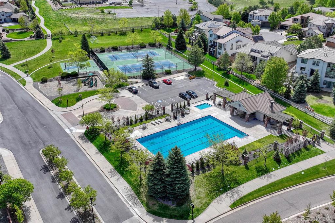
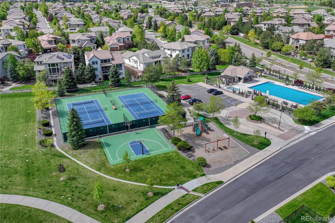


 Menu
Menu
 Schedule a Showing
Schedule a Showing

