9518 Troon Village Drive
Lone Tree, CO 80124 — Douglas county
Price
$700,000
Sqft
2648.00 SqFt
Baths
4
Beds
4
Description
Wow- outstanding/rare walk out two story in Troone Village. Yep, pretty much everything has been updated throughout the entire home. Hard surface real oak hardwood floors and all stairs! Crown molding on all 3 levels. Updated baseboard and door casements along with solid, knotty Alder, doors throughout the home including the Knotty Alder front Door. Custom window coverings/wood shutters on main floor living and dining rooms. Gourmet kitchen complete with commercial style hood and induction/smooth top range. Farm house sink with granite counter tops. Built in Sub-Zero Refrigerator. Built-in Sharp Convection/Microwave. All knotty Alder cabinets and some with glass front facing. Built in dishwasher and pull out trash drawers. All cabinets in kitchen have soft close hardware. Full stone/tile backslash. Built in hard wire whole house audio/Video. Updated Light fixtures throughout the home as well oil rub bronzed hardware. Built-in Alder cabinetry in Family room and also an updated exterior deck access French door. Pedestal Sink and updated plumbing/lighting fixtures, as well as a main floor and Basement laundry area. Upper bathroom updated to full standing shower with granite/travertine finishes. Master Bedroom has oak hardwood floors. Also updated bathroom with travertine/granite finishes and under mount sinks - updated plumbing and lighting fixtures. Basement is fully finished and includes full a bathroom, bedroom, thermostatic controlled wine Cellar/Room complete with safe. Awesome built-ins in the recreational room and yes, the baseboard, casements, doors as well as crown molding is carried out through the finished basement . The rec-room has extensive built-ins…including a bar as well as extensive built in seating with extensive storage. Other built-ins included the Entertainment center complete with Audio/Video whole house wired. Basement laundry room provides a never ending supply of Hot Water from your tankless system. Enjoy the show!
Property Level and Sizes
SqFt Lot
9714.00
Lot Features
Audio/Video Controls, Built-in Features, Ceiling Fan(s), Central Vacuum, Eat-in Kitchen, Five Piece Bath, Granite Counters, High Ceilings
Lot Size
0.22
Foundation Details
Slab
Basement
Walk-Out Access
Interior Details
Interior Features
Audio/Video Controls, Built-in Features, Ceiling Fan(s), Central Vacuum, Eat-in Kitchen, Five Piece Bath, Granite Counters, High Ceilings
Appliances
Bar Fridge, Convection Oven, Cooktop, Dishwasher, Disposal, Double Oven, Dryer, Gas Water Heater, Microwave, Oven, Range, Range Hood, Refrigerator, Self Cleaning Oven, Tankless Water Heater, Washer, Wine Cooler
Electric
Central Air
Flooring
Carpet, Wood
Cooling
Central Air
Heating
Forced Air, Natural Gas
Fireplaces Features
Family Room, Gas, Gas Log
Utilities
Electricity Connected, Natural Gas Connected, Phone Connected
Exterior Details
Patio Porch Features
Deck,Patio
Water
Public
Sewer
Community
Land Details
PPA
3136363.64
Road Frontage Type
Public Road
Road Responsibility
Public Maintained Road
Road Surface Type
Paved
Garage & Parking
Parking Spaces
1
Parking Features
Concrete
Exterior Construction
Roof
Composition
Construction Materials
Brick, Cement Siding, Frame
Architectural Style
Contemporary,Traditional
Window Features
Double Pane Windows
Security Features
Security System
Builder Source
Public Records
Financial Details
PSF Total
$260.57
PSF Finished
$261.86
PSF Above Grade
$393.16
Previous Year Tax
2340.00
Year Tax
2020
Primary HOA Management Type
Professionally Managed
Primary HOA Name
Westwind Mgmt
Primary HOA Phone
303-369-1800
Primary HOA Fees Included
Maintenance Grounds, Trash
Primary HOA Fees
114.00
Primary HOA Fees Frequency
Quarterly
Primary HOA Fees Total Annual
456.00
Location
Schools
Elementary School
Acres Green
Middle School
Cresthill
High School
Highlands Ranch
Walk Score®
Contact me about this property
Vicki Mahan
RE/MAX Professionals
6020 Greenwood Plaza Boulevard
Greenwood Village, CO 80111, USA
6020 Greenwood Plaza Boulevard
Greenwood Village, CO 80111, USA
- (303) 641-4444 (Office Direct)
- (303) 641-4444 (Mobile)
- Invitation Code: vickimahan
- Vicki@VickiMahan.com
- https://VickiMahan.com
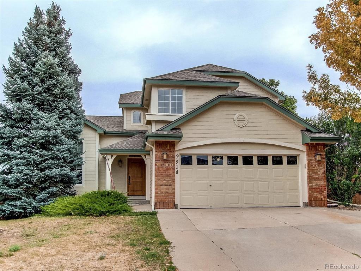
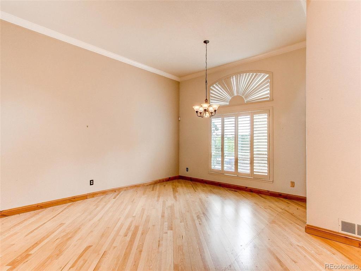
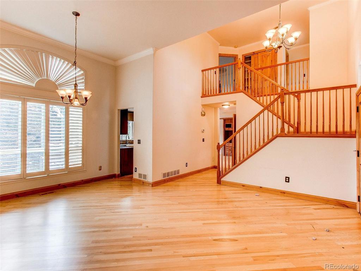
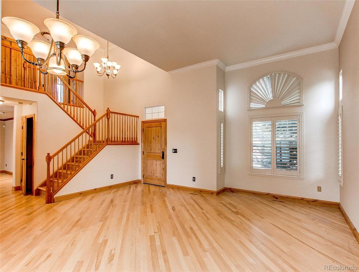
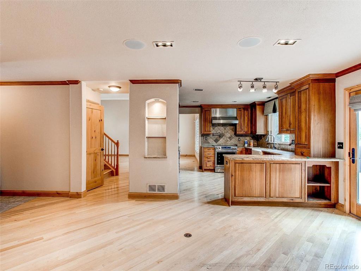
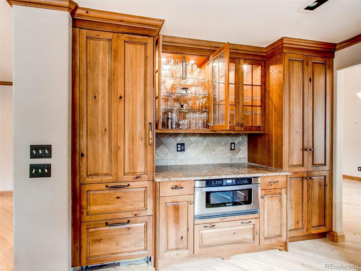
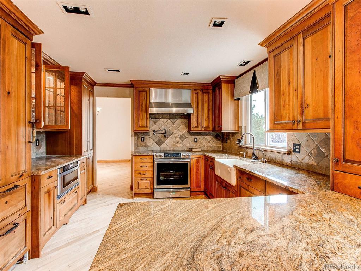
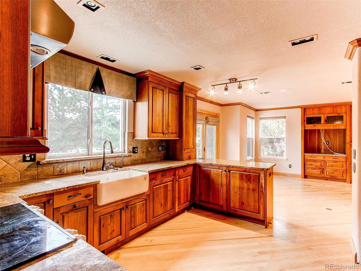
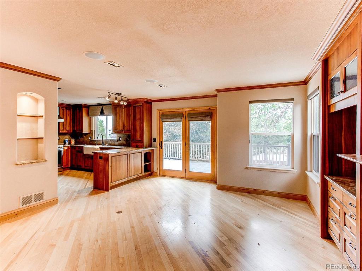
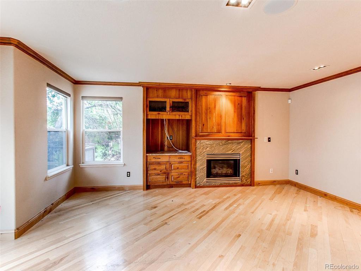
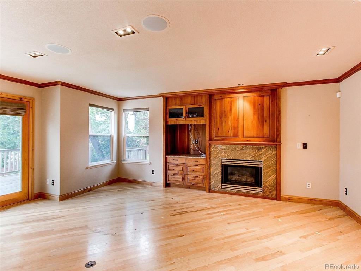
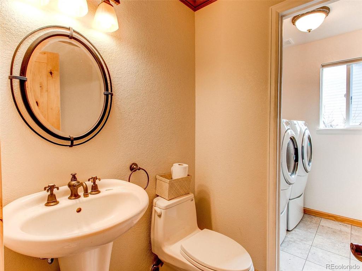
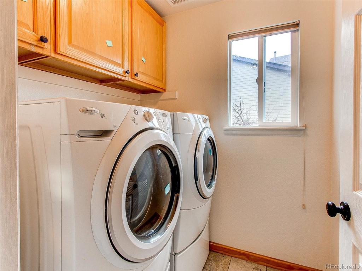
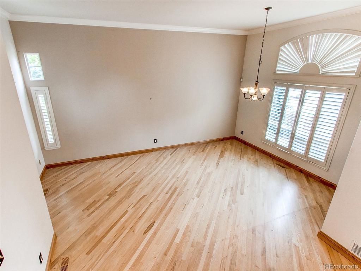
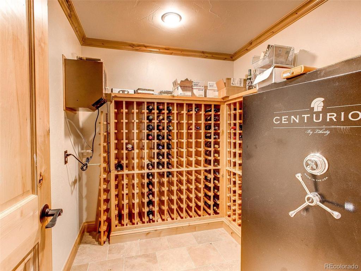
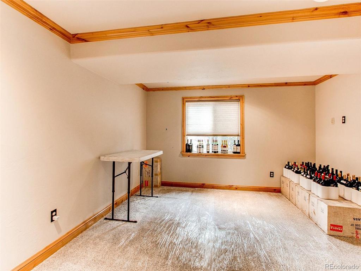
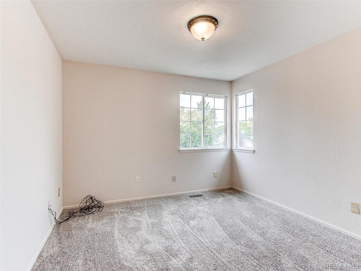
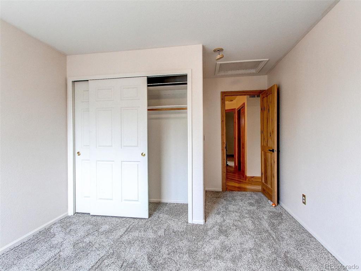
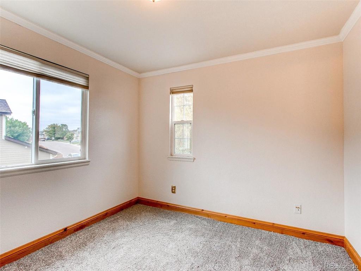
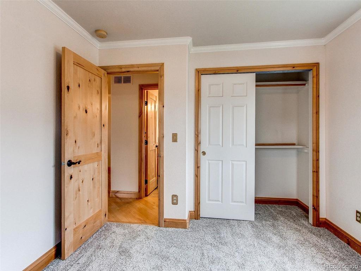
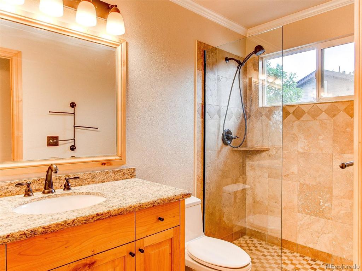
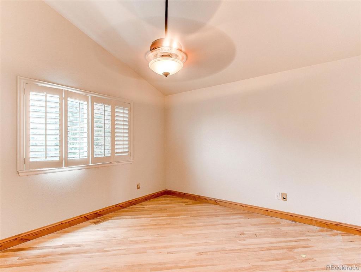
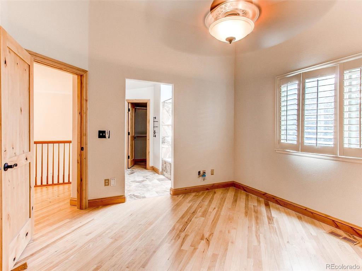
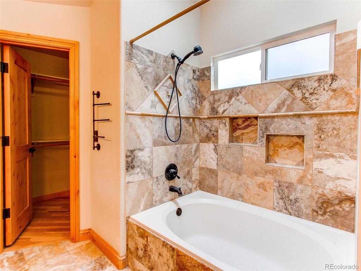
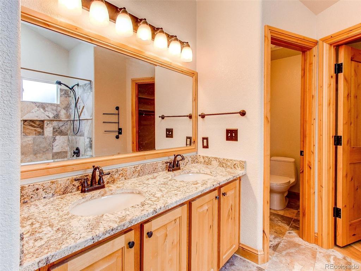
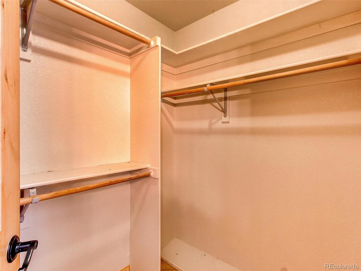
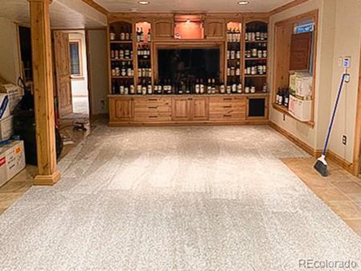
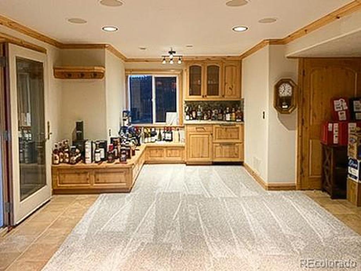
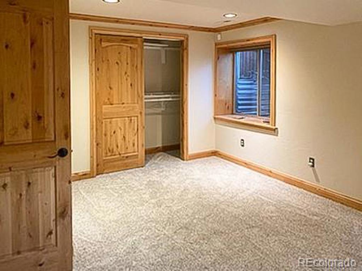
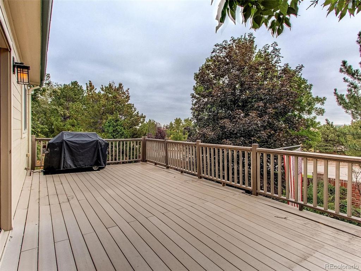
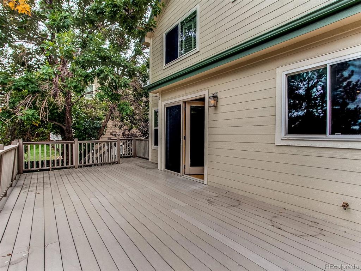
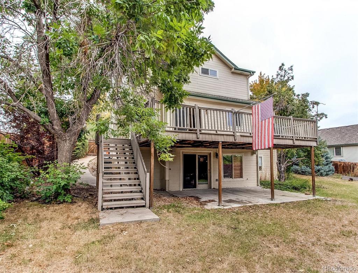
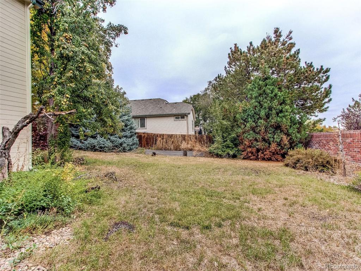
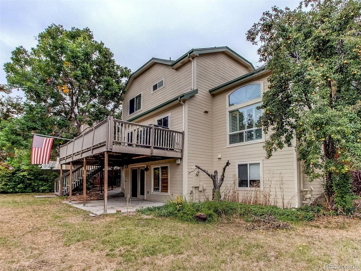
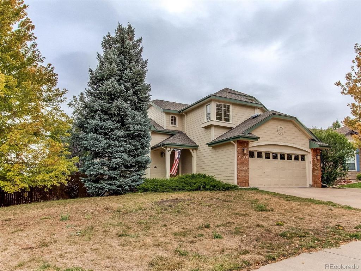


 Menu
Menu


