9260 Mornington Way
Lone Tree, CO 80124 — Douglas county
Price
$760,000
Sqft
2698.00 SqFt
Baths
4
Beds
3
Description
Incredible opportunity to own a stunning 2 story end unit townhome with extensive upgrades in RidgeGate. High ceilings adorned with crown molding, hardwood floors, tray ceilings, and built-in shelving are just some of the beautiful finishes found throughout this gorgeous residence. Sunlight pours into the living room through several large windows, shining the spotlight on the fireplace that’s framed by lovely built-ins and display niches. Adjacent to the living room is the gourmet kitchen with granite countertops, stainless steel appliances including double oven, gas cooktop, and wine cooler, large center island with cabinets, trash compactor, and pantry. The kitchen opens up to the patio with a retractable awning, a built-in gas fireplace, and gas grill where you can dine under the stars. A private study with French doors and a built-in desk and cabinets provides an ideal location for work or reading. Serenity awaits upstairs in the master bedroom suite with a fireplace, private balcony, a luxurious en-suite bathroom complete with a jacuzzi tub, and plenty of storage space as well as a dream-like walk-in closet. A naturally lit spacious loft with a built-in entertainment center, laundry room, full bathroom, and 2 additional bedrooms are located down the hall. All bedrooms have lighted ceiling fans. A truly unbeatable location just minutes to restaurants, coffee shops, Lone Tree Arts Center and Library, a large park with playground and walking path, easy access to the freeway and light rail, as well as Sky Ridge hospital and the Park Meadows Mall.
Property Level and Sizes
SqFt Lot
0.00
Lot Features
Built-in Features, Ceiling Fan(s), Eat-in Kitchen, Five Piece Bath, Granite Counters, Jet Action Tub, Kitchen Island, Primary Suite, Pantry, Smart Thermostat, Tile Counters, Walk-In Closet(s)
Common Walls
End Unit,No One Above,No One Below,1 Common Wall
Interior Details
Interior Features
Built-in Features, Ceiling Fan(s), Eat-in Kitchen, Five Piece Bath, Granite Counters, Jet Action Tub, Kitchen Island, Primary Suite, Pantry, Smart Thermostat, Tile Counters, Walk-In Closet(s)
Appliances
Dishwasher, Disposal, Double Oven, Dryer, Range, Range Hood, Refrigerator, Trash Compactor, Washer, Wine Cooler
Electric
Central Air
Flooring
Carpet, Laminate, Tile, Wood
Cooling
Central Air
Heating
Forced Air
Fireplaces Features
Gas, Gas Log, Living Room, Primary Bedroom, Outside
Utilities
Cable Available, Electricity Available, Electricity Connected, Internet Access (Wired), Natural Gas Available, Natural Gas Connected, Phone Available, Phone Connected
Exterior Details
Features
Balcony, Gas Grill, Heated Gutters, Lighting, Rain Gutters
Patio Porch Features
Patio
Water
Public
Sewer
Public Sewer
Land Details
Garage & Parking
Parking Spaces
1
Parking Features
Concrete, Lighted
Exterior Construction
Roof
Unknown
Construction Materials
Brick
Exterior Features
Balcony, Gas Grill, Heated Gutters, Lighting, Rain Gutters
Window Features
Window Coverings
Security Features
Carbon Monoxide Detector(s),Security System,Smoke Detector(s)
Builder Source
Appraiser
Financial Details
PSF Total
$277.98
PSF Finished
$277.98
PSF Above Grade
$277.98
Previous Year Tax
5937.00
Year Tax
2020
Primary HOA Management Type
Professionally Managed
Primary HOA Name
MSI
Primary HOA Phone
720-974-4273
Primary HOA Amenities
Clubhouse
Primary HOA Fees Included
Maintenance Grounds, Maintenance Structure, Road Maintenance, Sewer, Snow Removal, Trash, Water
Primary HOA Fees
319.00
Primary HOA Fees Frequency
Monthly
Primary HOA Fees Total Annual
3828.00
Location
Schools
Elementary School
Eagle Ridge
Middle School
Cresthill
High School
Highlands Ranch
Walk Score®
Contact me about this property
Vicki Mahan
RE/MAX Professionals
6020 Greenwood Plaza Boulevard
Greenwood Village, CO 80111, USA
6020 Greenwood Plaza Boulevard
Greenwood Village, CO 80111, USA
- (303) 641-4444 (Office Direct)
- (303) 641-4444 (Mobile)
- Invitation Code: vickimahan
- Vicki@VickiMahan.com
- https://VickiMahan.com
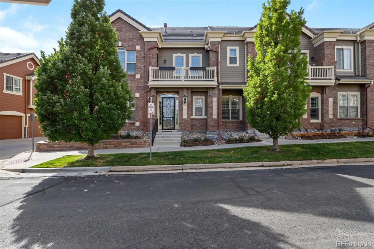
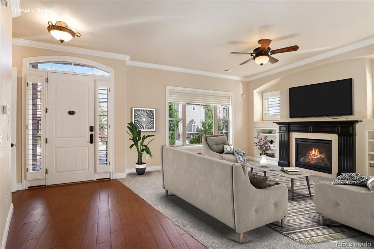
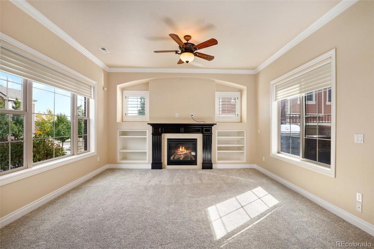
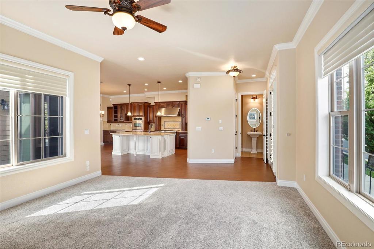
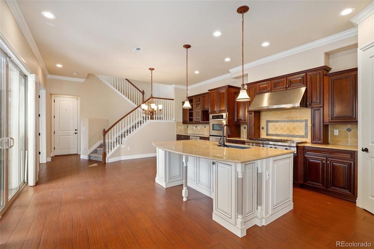
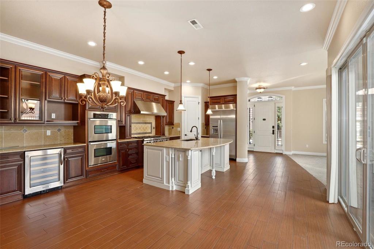
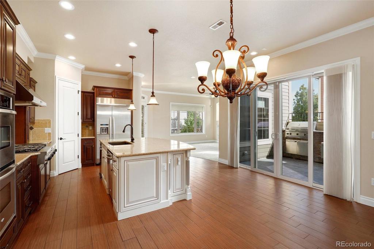
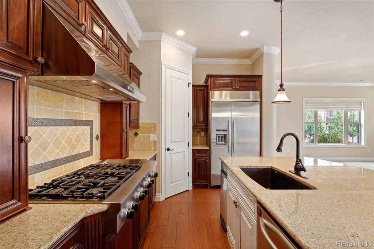
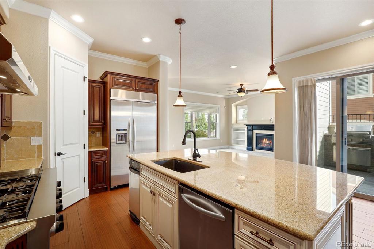
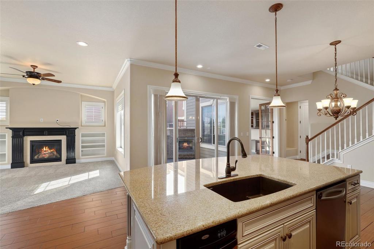
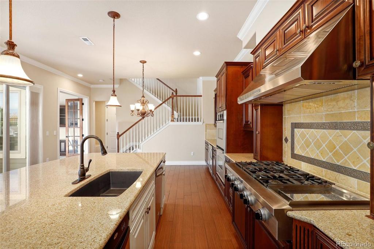
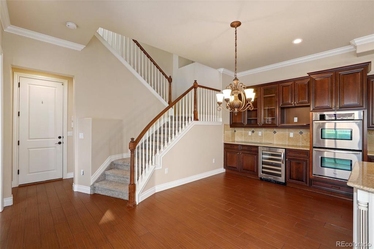
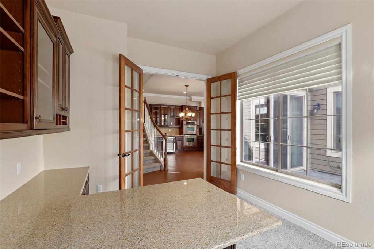
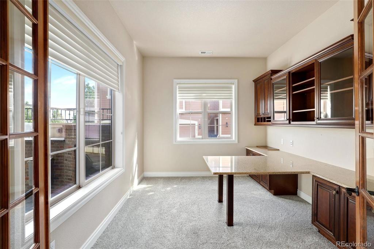
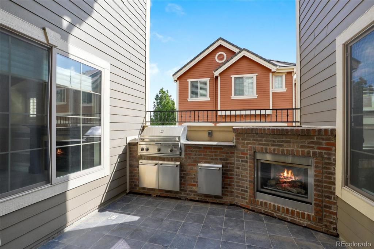
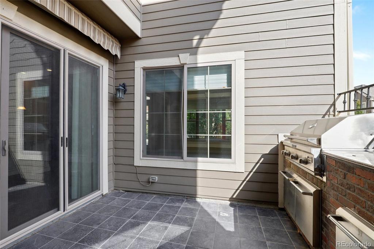
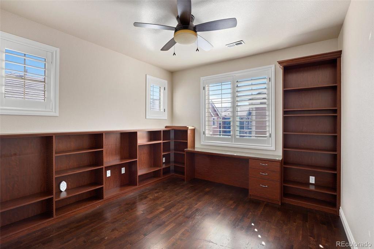
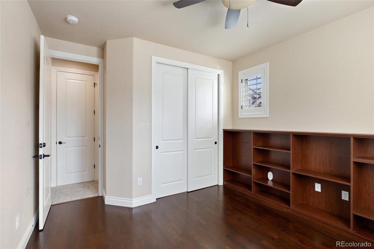
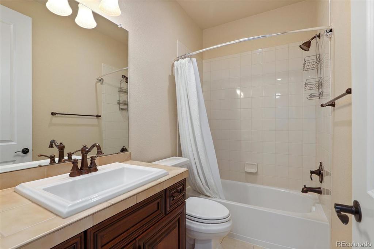
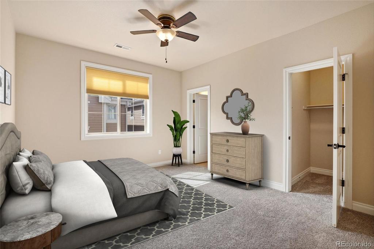
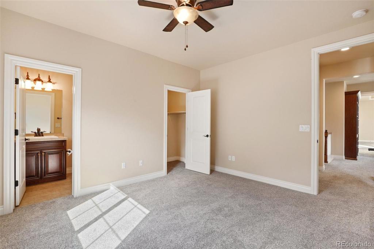
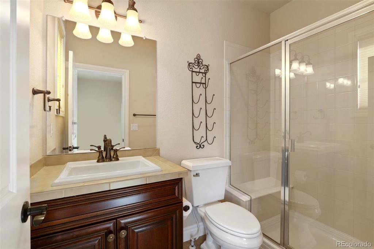
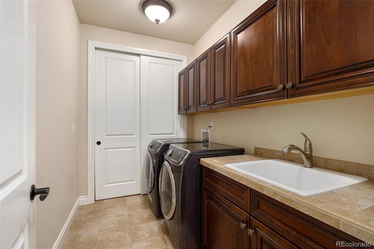
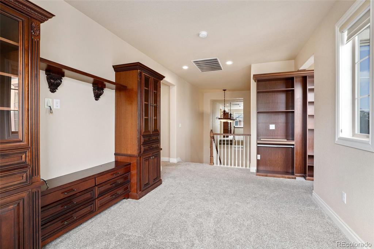
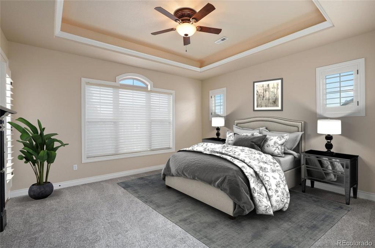
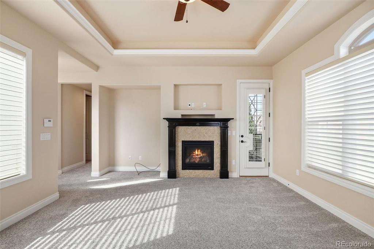
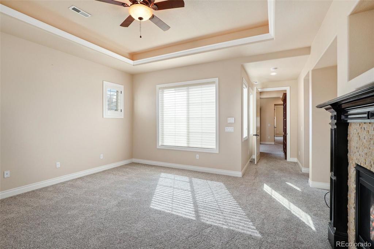
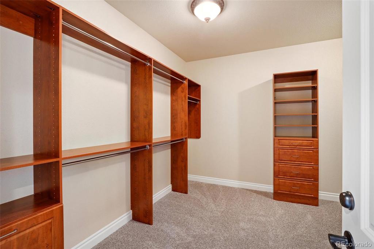
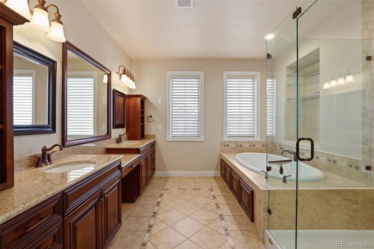
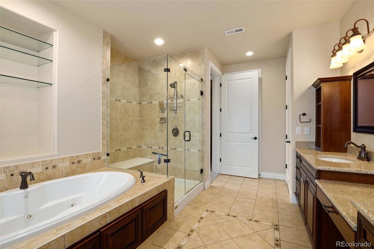
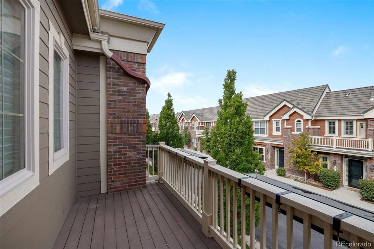
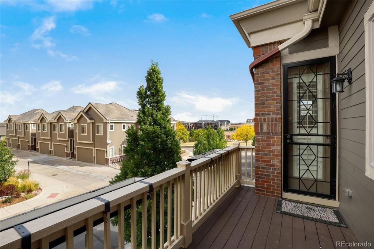
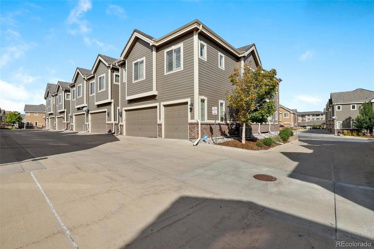
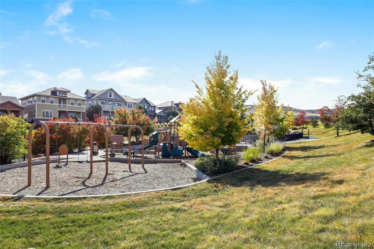
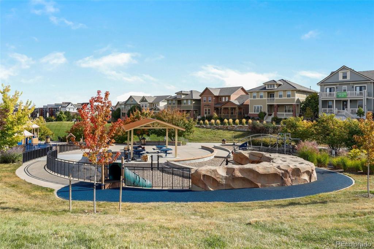
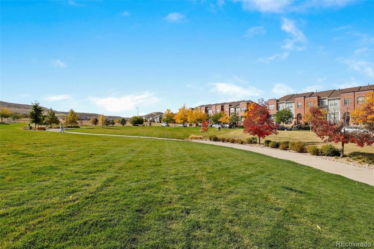
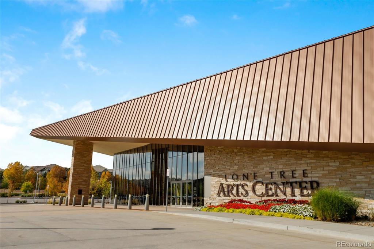
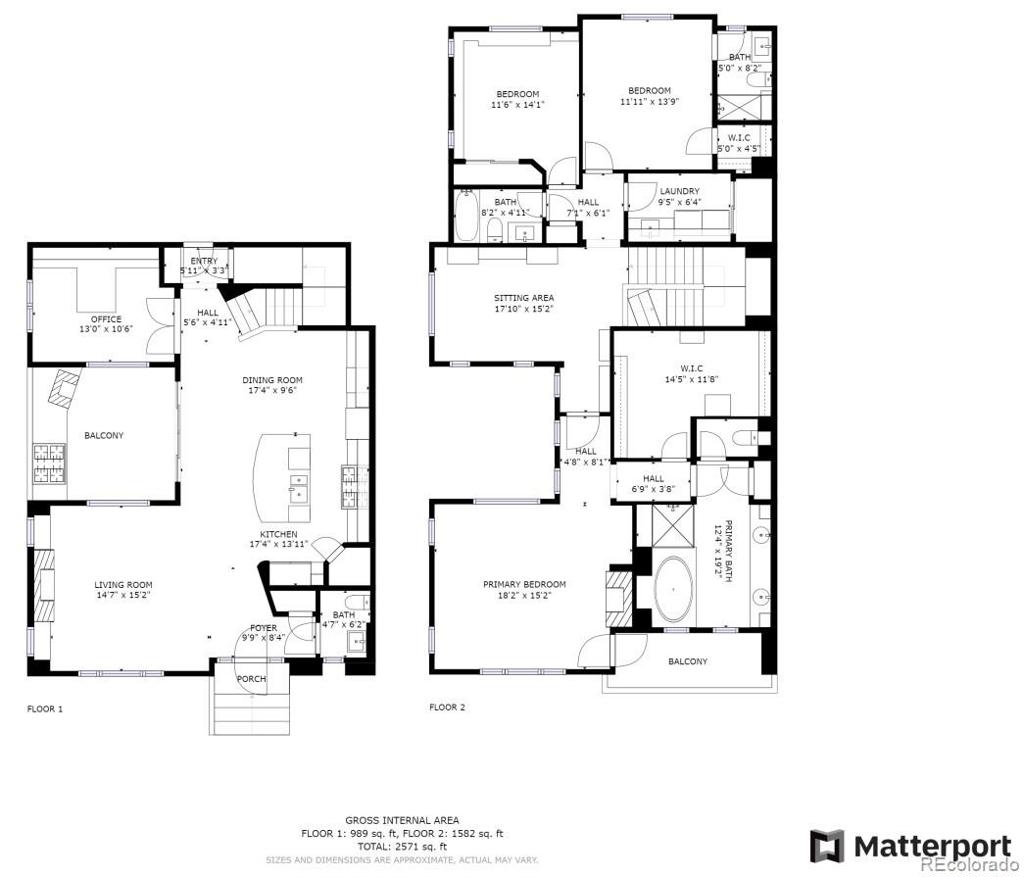


 Menu
Menu


