8501 Colonial Drive
Lone Tree, CO 80124 — Douglas county
Price
$1,650,000
Sqft
6497.00 SqFt
Baths
5
Beds
5
Description
!!!Motivated Seller!!!
Situated in prestigious Heritage Estates with stunning mountain and city views overlooking Lone Tree Golf Club's 11th fairway. As you enter you're greeted by the elegant 2 story foyer leads to formal living and dining rooms with crown molding and gas fireplace. The heart of the home lies in its gourmet kitchen, featuring a large island, full slab granite countertops, high-end stainless-steel appliances including a double oven and gas cooktop, and a convenient walk-in pantry. Adjacent to the kitchen is a spacious family room with a tall ceiling and another gas fireplace. For those who work from home, there's an elegant office space with built-in cherry wood cabinetry and sensational views. Upstairs, the primary suite is a grand oasis, boasting a sitting area, gas fireplace, and a luxurious 5-piece bath complete with a jetted tub, dual vanities, and a glass shower. Additional bedrooms and baths on the second floor provide ample accommodation options for family members or guests - including a joint bathroom! The finished walk-out basement is an entertainment haven, featuring multiple great room spaces, a family room with a gas fireplace, a fully equipped wet bar, a bedroom, full bath, and a private two-tier movie theater with luxury reclining seating for six. Outdoor living is equally delightful, with a spacious two-tier composite deck offering expansive views, as well as a covered outdoor entertainment area within the fenced yard. Recent updates to the property include new furnaces, water heaters, gutters, downspouts, fencing, and cement, ensuring both comfort and peace of mind. Seller is willing to hold 1st mortgage at 5.5%. -
Property Level and Sizes
SqFt Lot
13809.00
Lot Features
Audio/Video Controls, Breakfast Nook, Built-in Features, Ceiling Fan(s), Eat-in Kitchen, Entrance Foyer, Five Piece Bath, Granite Counters, High Ceilings, Jack & Jill Bathroom, Jet Action Tub, Kitchen Island, Open Floorplan, Pantry, Primary Suite, Smoke Free, Sound System, Vaulted Ceiling(s), Walk-In Closet(s), Wet Bar
Lot Size
0.32
Foundation Details
Concrete Perimeter, Slab
Basement
Finished, Full, Walk-Out Access
Interior Details
Interior Features
Audio/Video Controls, Breakfast Nook, Built-in Features, Ceiling Fan(s), Eat-in Kitchen, Entrance Foyer, Five Piece Bath, Granite Counters, High Ceilings, Jack & Jill Bathroom, Jet Action Tub, Kitchen Island, Open Floorplan, Pantry, Primary Suite, Smoke Free, Sound System, Vaulted Ceiling(s), Walk-In Closet(s), Wet Bar
Appliances
Bar Fridge, Cooktop, Dishwasher, Disposal, Double Oven, Dryer, Gas Water Heater, Microwave, Oven, Refrigerator, Self Cleaning Oven, Sump Pump, Washer, Water Softener, Wine Cooler
Electric
Central Air
Flooring
Carpet, Tile, Wood
Cooling
Central Air
Heating
Forced Air, Natural Gas
Fireplaces Features
Basement, Bedroom, Family Room, Gas Log, Great Room
Utilities
Natural Gas Available
Exterior Details
Features
Private Yard, Rain Gutters
Lot View
City, Golf Course, Mountain(s), Water
Water
Public
Sewer
Public Sewer
Land Details
Road Frontage Type
None
Road Surface Type
Paved
Garage & Parking
Parking Features
Dry Walled, Finished, Insulated Garage, Oversized
Exterior Construction
Roof
Concrete
Construction Materials
Brick, Stucco
Exterior Features
Private Yard, Rain Gutters
Window Features
Double Pane Windows
Security Features
Carbon Monoxide Detector(s), Smoke Detector(s)
Builder Source
Public Records
Financial Details
Previous Year Tax
13245.00
Year Tax
2023
Primary HOA Name
Heritage Estates
Primary HOA Phone
720-617-3263
Primary HOA Amenities
Clubhouse, Gated, Golf Course, Park, Pool, Security, Tennis Court(s), Trail(s)
Primary HOA Fees Included
Reserves, Irrigation, Maintenance Grounds, On-Site Check In, Recycling, Road Maintenance, Security, Trash
Primary HOA Fees
775.00
Primary HOA Fees Frequency
Quarterly
Location
Schools
Elementary School
Eagle Ridge
Middle School
Cresthill
High School
Highlands Ranch
Walk Score®
Contact me about this property
Vicki Mahan
RE/MAX Professionals
6020 Greenwood Plaza Boulevard
Greenwood Village, CO 80111, USA
6020 Greenwood Plaza Boulevard
Greenwood Village, CO 80111, USA
- (303) 641-4444 (Office Direct)
- (303) 641-4444 (Mobile)
- Invitation Code: vickimahan
- Vicki@VickiMahan.com
- https://VickiMahan.com
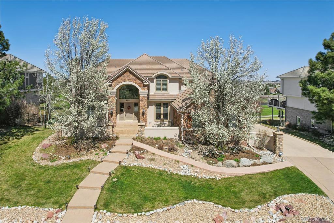
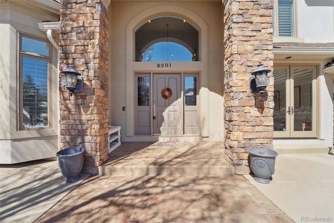
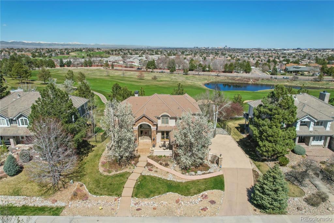
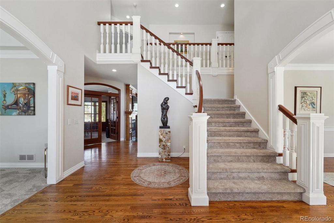
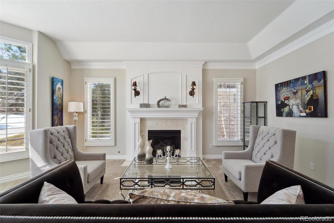
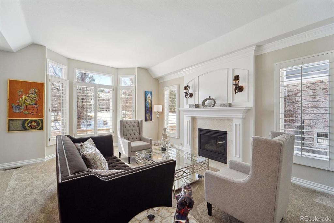
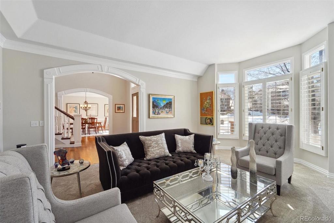
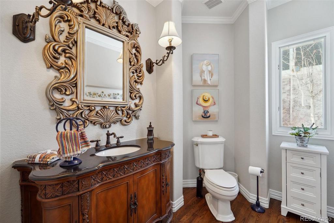
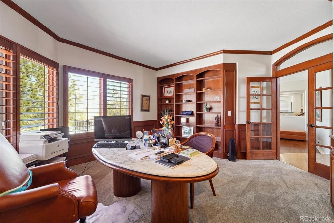
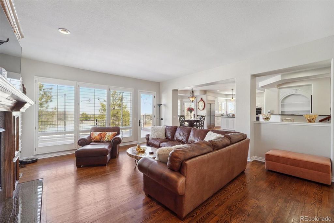
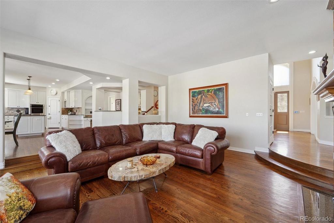
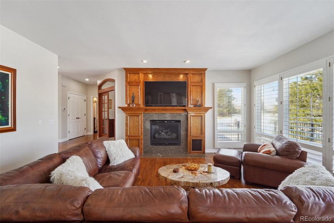
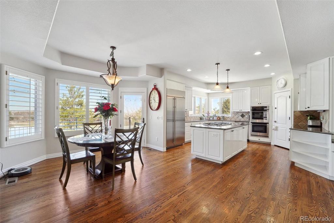
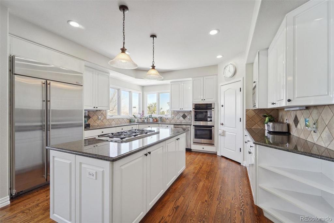
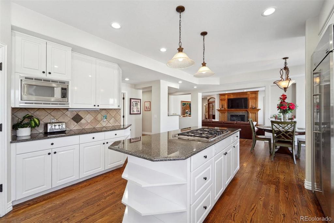
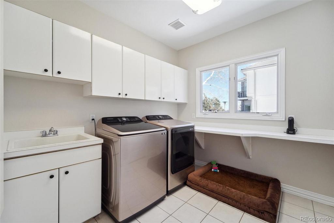
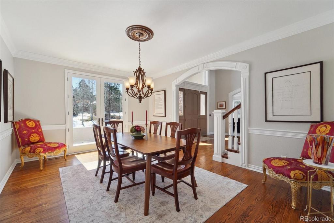
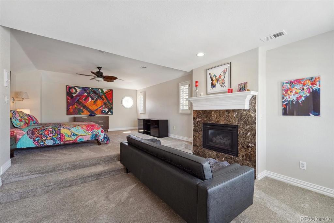
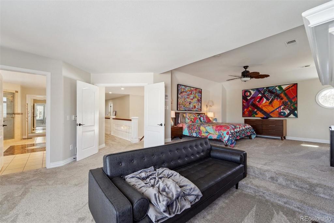
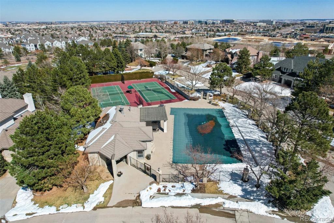
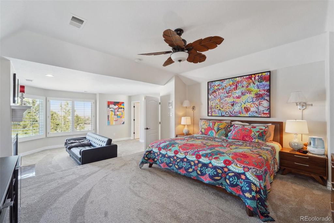
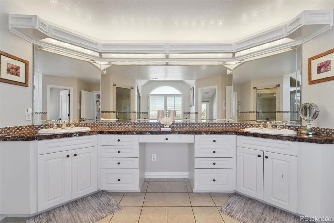
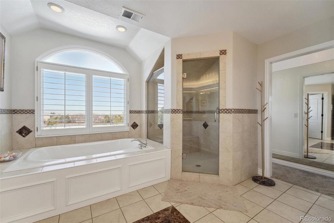
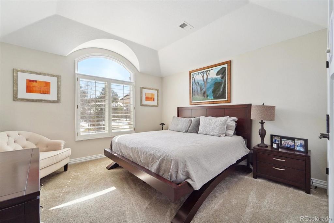
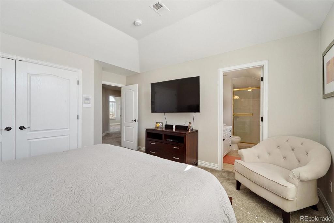
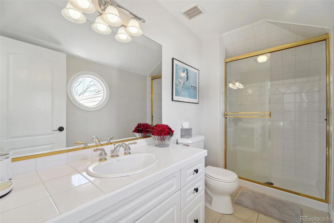
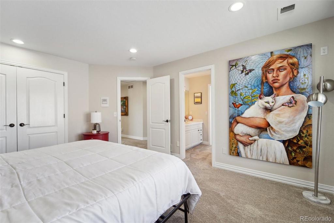
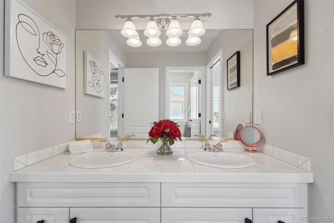
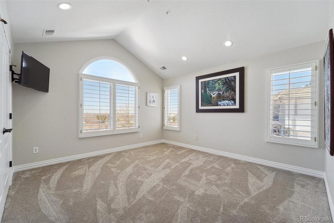
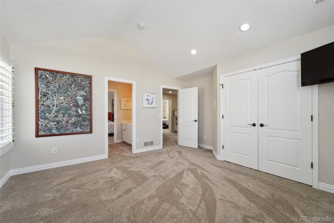
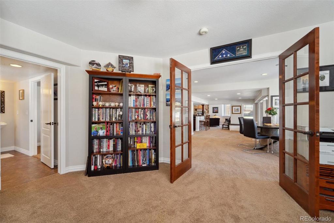
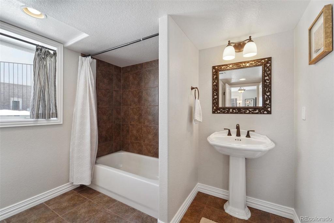
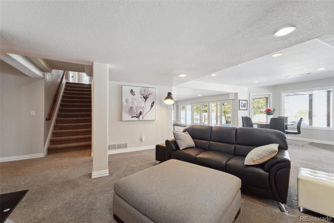
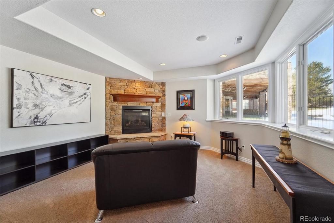
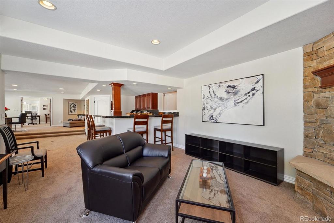
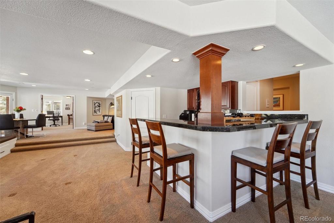
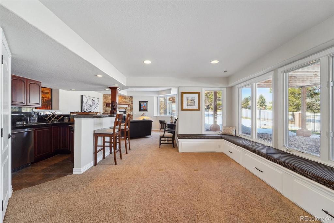
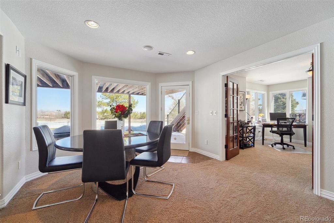
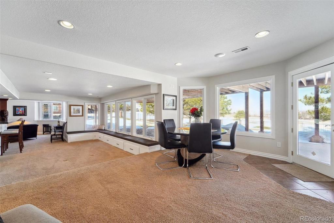
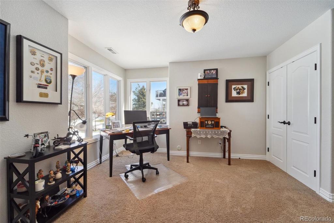
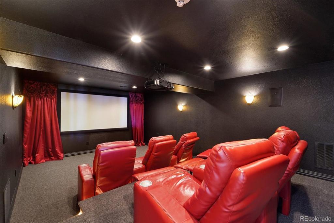
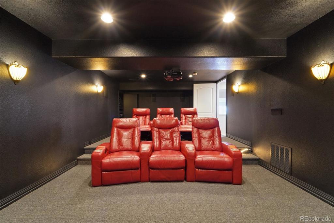
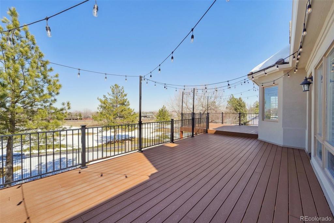
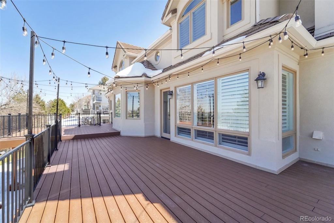
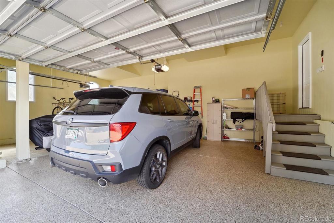
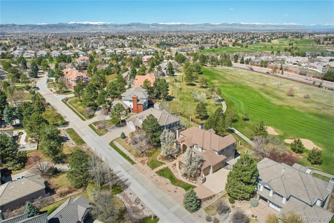
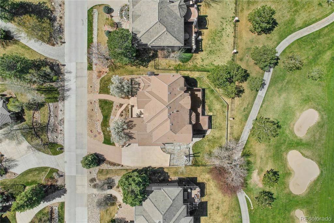
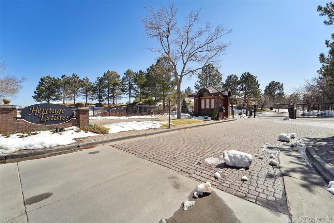


 Menu
Menu


