8186 Lone Oak Court
Lone Tree, CO 80124 — Douglas county
Price
$965,000
Sqft
4738.00 SqFt
Baths
5
Beds
6
Description
You do not want to miss this stunning home in a cul-de-sac! Expansive two-story with finished basement (2020) and plenty of room to suit everyone's needs. An entertainer's delight, with Turkish Travertine entry, Hunter Douglas window coverings, and upgraded recessed LED lighting throughout. Huge gourmet kitchen with double oven, center island, breakfast nook, and walk in pantry (KitchenAid Dishwasher replaced in Feb 2021).Formal living and dining room. Double-sided fireplace in the family room and main floor bedroom/office. Primary suite will be your peaceful oasis - expansive room, fireplace to get cozy by, double doors, huge bathroom with 6’ air jetted garden tub, walk-in shower with dual shower heads, and heated tile floor!Finished basement features a wet bar that could easily upgrade to an additional kitchen. Bonus basement family room with yet another stunning fireplace, bedroom and full bath to make it available for an in-law suite. Stainmaster Carpet installed upstairs in 2018 and in the basement in 2020. Furnace and A/C were replaced in Nov 2015! New Exterior Paint 2020!!Private backyard with a gorgeous deck to relax and entertain on. Newer custom concrete pavers (2020) placed in the peaceful green backyard also wired for a hot tub, with Peach and Apple trees, grapes, berries and herbs in garden. The Garage has a storage loft, built in cabinets, and bike pulley storage system.Walking distance to Golf Course, Cook Creek Pool, and Eagle Ridge Elementary.Click the Virtual Tour link to view the 3D walkthrough.
Property Level and Sizes
SqFt Lot
10454.40
Lot Features
Breakfast Nook, Built-in Features, Ceiling Fan(s), Eat-in Kitchen, Entrance Foyer, Five Piece Bath, Jack & Jill Bath, Kitchen Island, Primary Suite, Pantry, Vaulted Ceiling(s), Walk-In Closet(s), Wet Bar
Lot Size
0.24
Basement
Finished,Walk-Out Access
Interior Details
Interior Features
Breakfast Nook, Built-in Features, Ceiling Fan(s), Eat-in Kitchen, Entrance Foyer, Five Piece Bath, Jack & Jill Bath, Kitchen Island, Primary Suite, Pantry, Vaulted Ceiling(s), Walk-In Closet(s), Wet Bar
Appliances
Cooktop, Dishwasher, Double Oven, Refrigerator
Laundry Features
In Unit
Electric
Attic Fan, Central Air
Flooring
Carpet, Laminate, Tile
Cooling
Attic Fan, Central Air
Heating
Forced Air, Radiant Floor
Fireplaces Features
Basement, Family Room, Primary Bedroom
Utilities
Cable Available, Electricity Available, Natural Gas Available, Phone Available
Exterior Details
Features
Private Yard
Patio Porch Features
Deck
Water
Public
Sewer
Public Sewer
Land Details
PPA
4020833.33
Road Frontage Type
Public Road
Road Responsibility
Public Maintained Road
Road Surface Type
Paved
Garage & Parking
Parking Spaces
1
Exterior Construction
Roof
Composition
Construction Materials
Brick, Cement Siding, Frame
Architectural Style
Traditional
Exterior Features
Private Yard
Window Features
Window Coverings
Financial Details
PSF Total
$203.67
PSF Finished
$214.16
PSF Above Grade
$301.66
Previous Year Tax
4088.00
Year Tax
2020
Primary HOA Fees
0.00
Location
Schools
Elementary School
Eagle Ridge
Middle School
Cresthill
High School
Highlands Ranch
Walk Score®
Contact me about this property
Vicki Mahan
RE/MAX Professionals
6020 Greenwood Plaza Boulevard
Greenwood Village, CO 80111, USA
6020 Greenwood Plaza Boulevard
Greenwood Village, CO 80111, USA
- (303) 641-4444 (Office Direct)
- (303) 641-4444 (Mobile)
- Invitation Code: vickimahan
- Vicki@VickiMahan.com
- https://VickiMahan.com
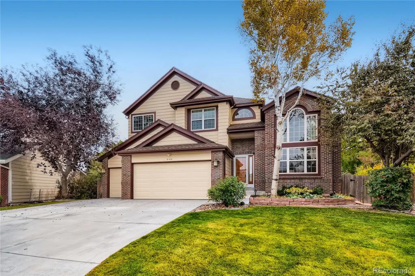
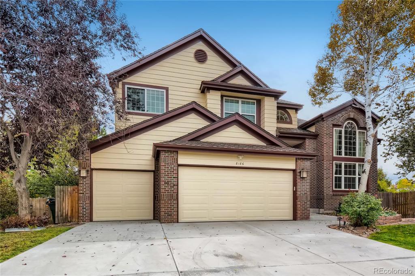
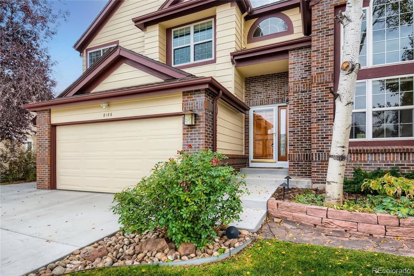
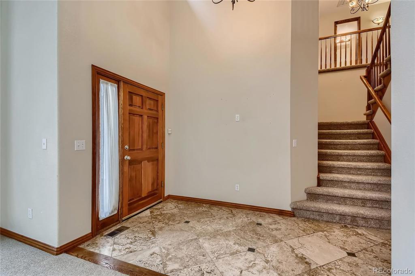
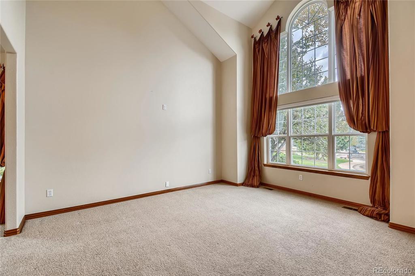
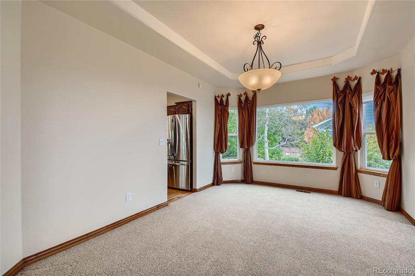
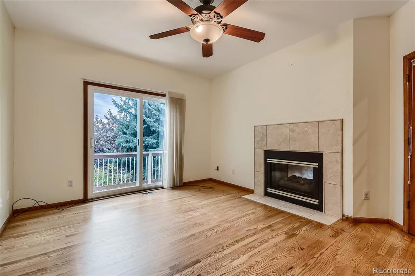
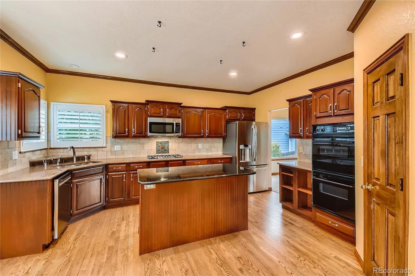
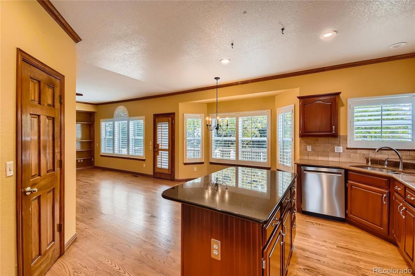
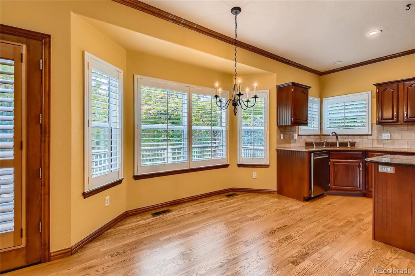
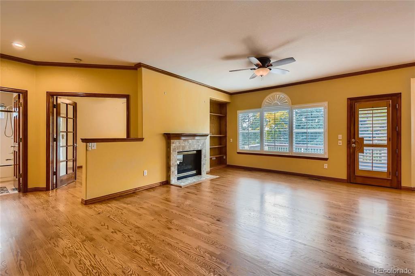
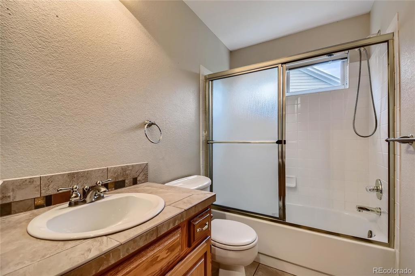
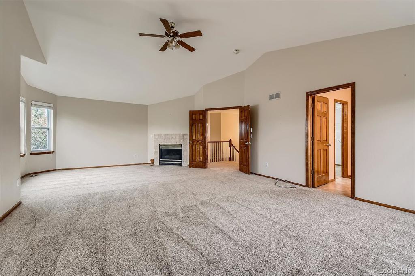
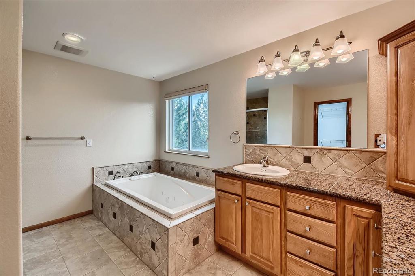
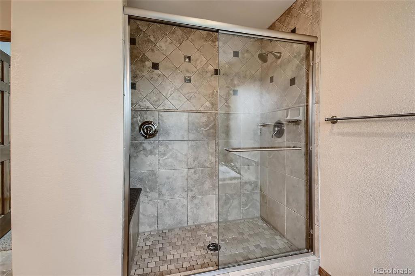
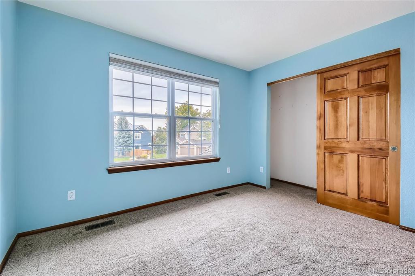
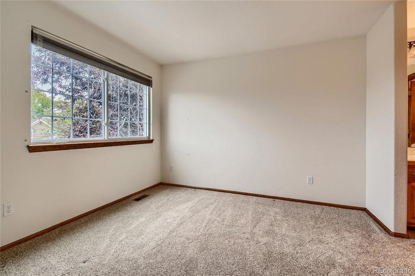
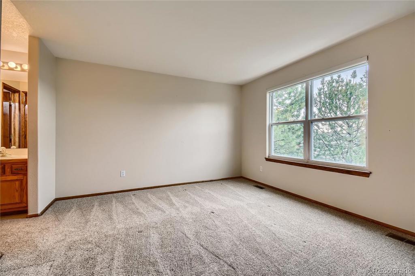
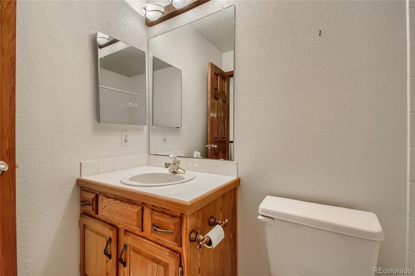
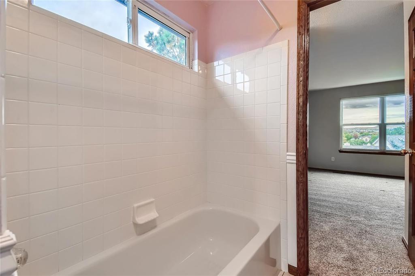
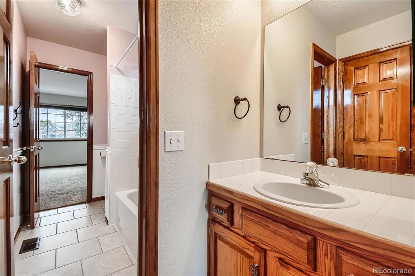
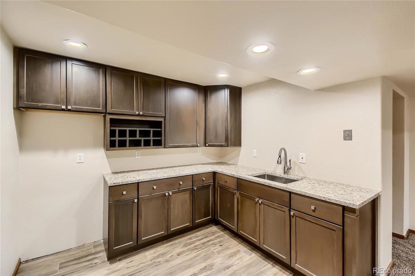
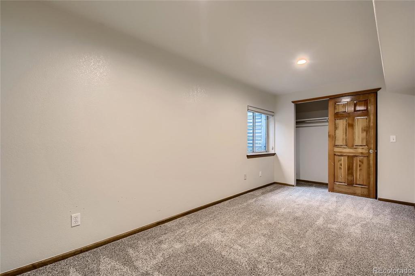
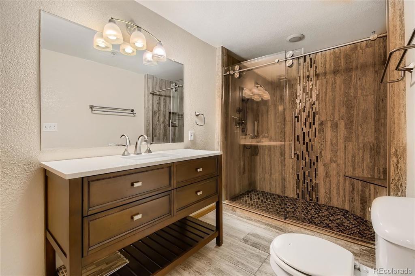
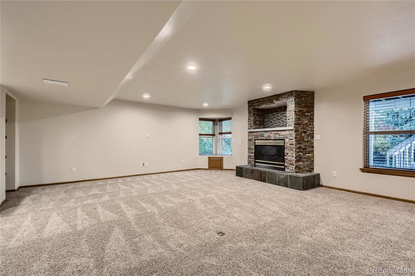
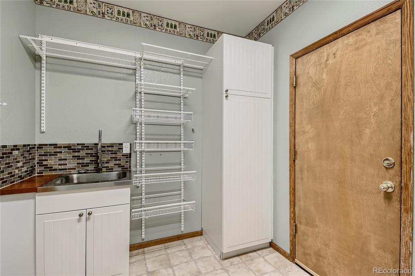
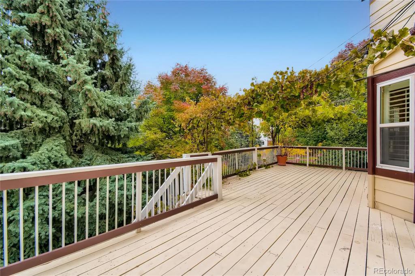
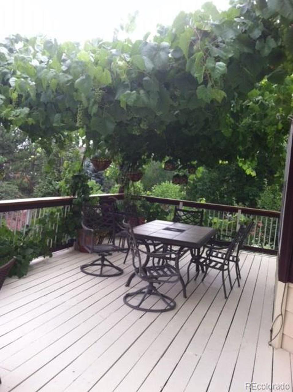
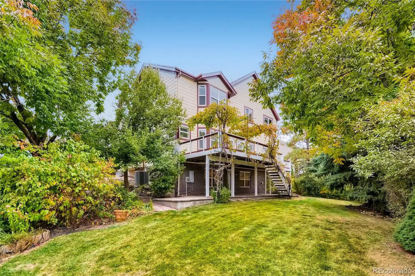
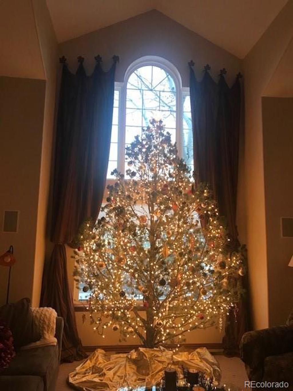
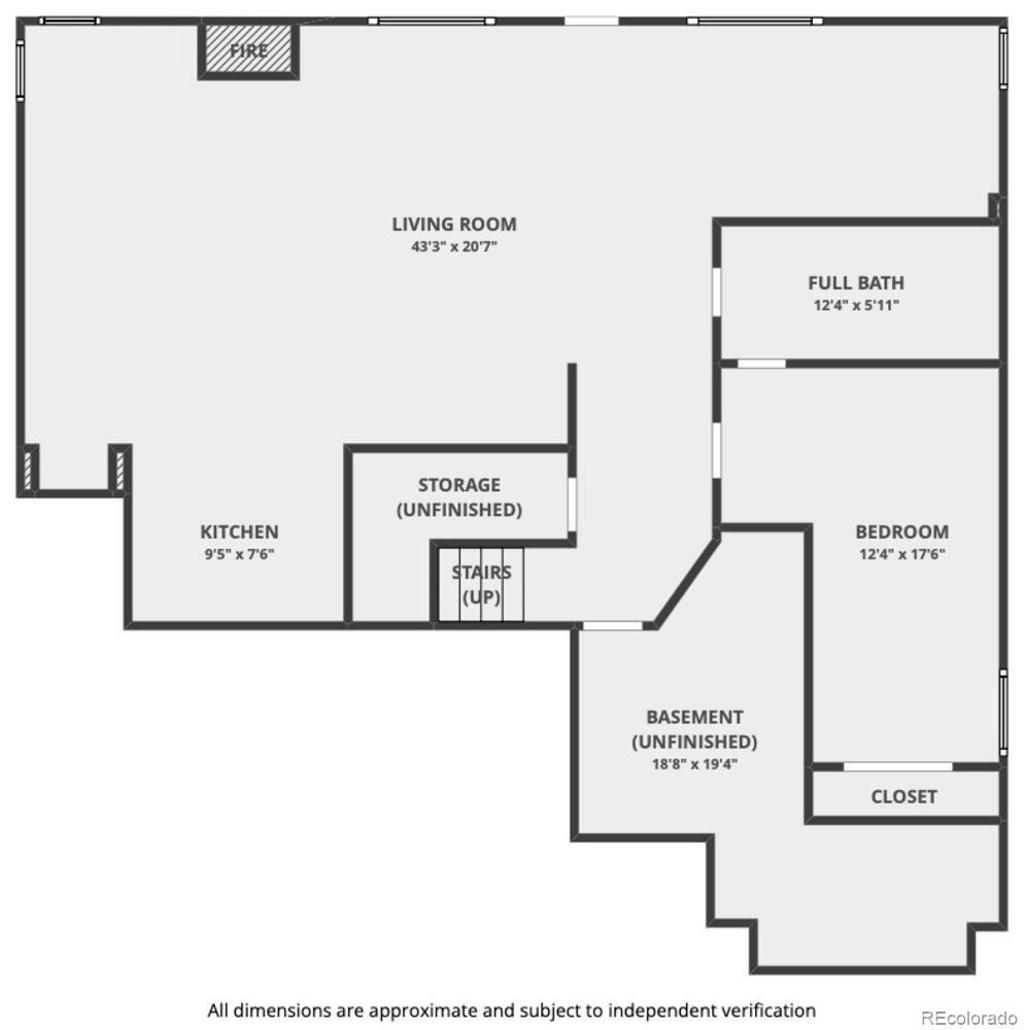
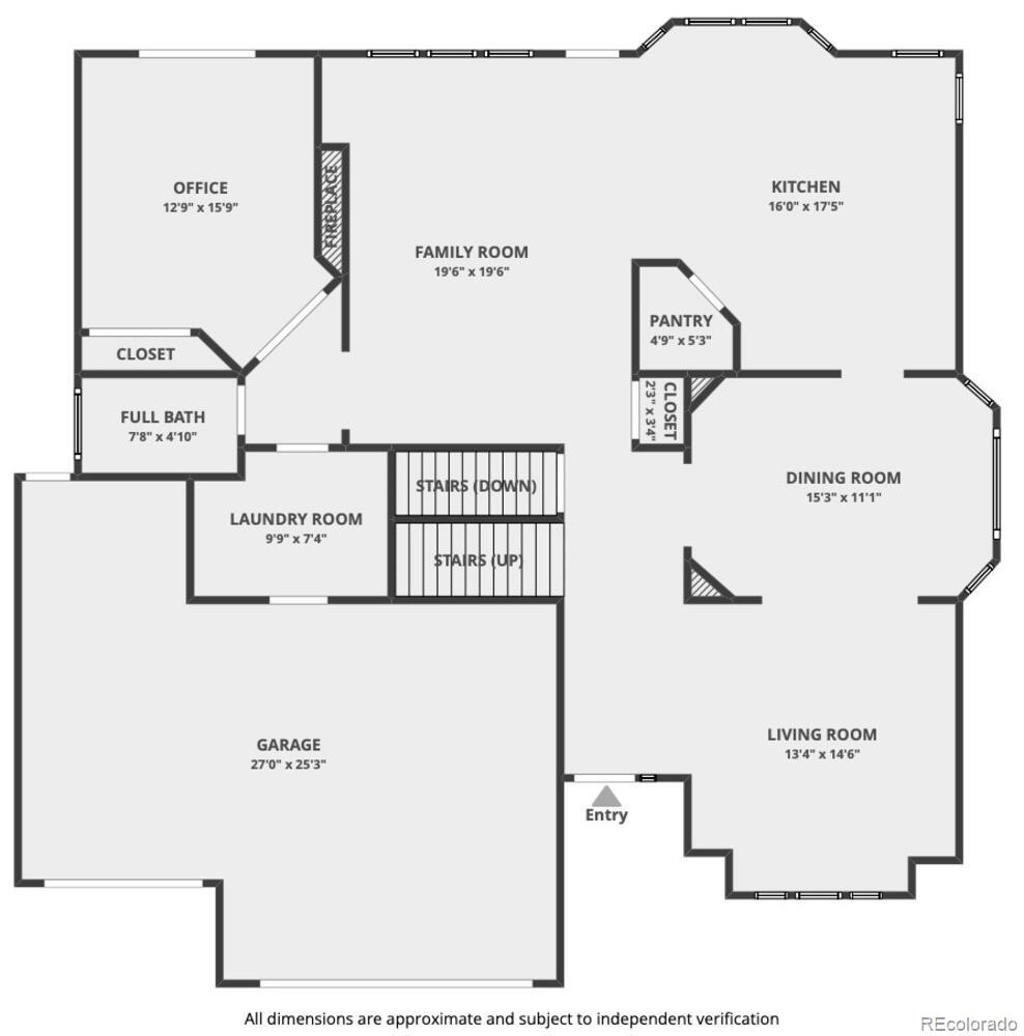
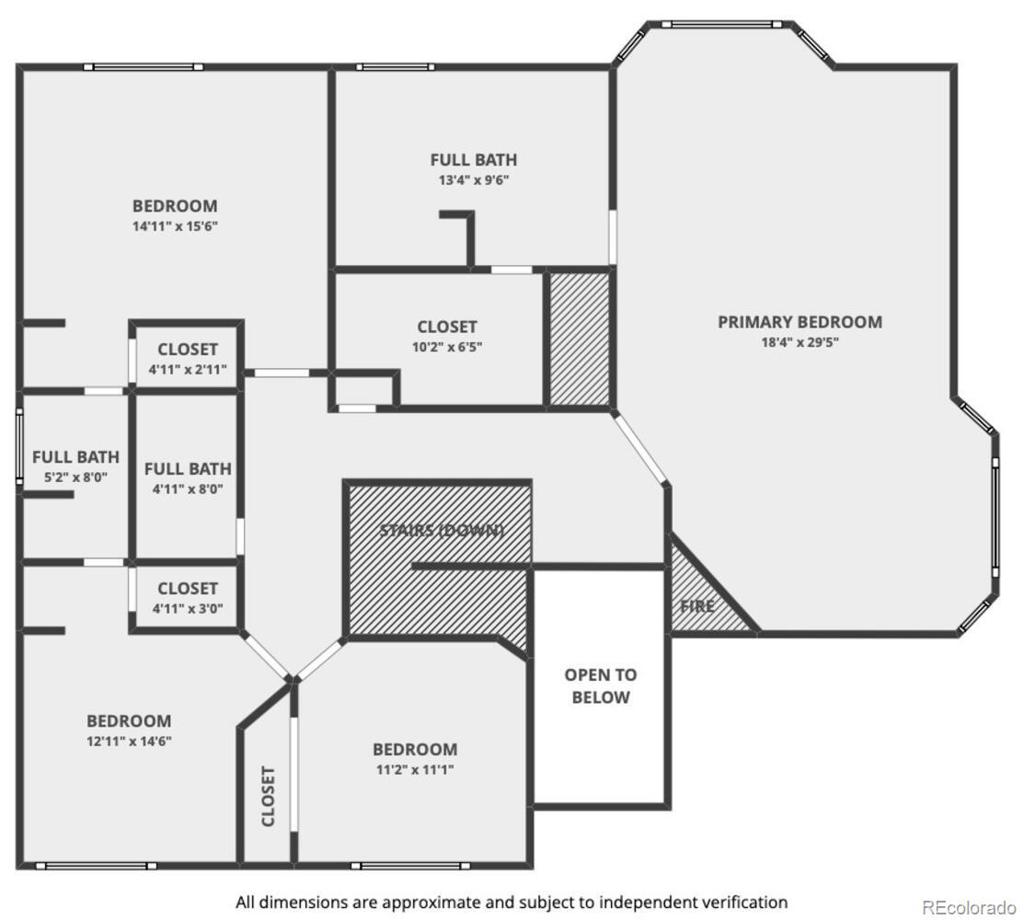


 Menu
Menu


