7817 Silverweed Way
Lone Tree, CO 80124 — Douglas county
Price
$799,000
Sqft
2983.00 SqFt
Baths
4
Beds
4
Description
Peacefully nestled in the heart of Lone Tree, you will be absolutely delighted with this rare find in The Charter neighborhood! Pride of ownership is abundant and attention to detail is impeccable throughout. A truly special home. The list of upgrades in this home is extensive, almost everything has been touched. Windows, roof, garage door and garage insulation and drywall, exterior and interior paint, new appliances, flooring, sump pump, cedar fencing, radon mitigation, new gas insert for fireplace and updated skylights. Even extra insulation has been blown into the attic for comfort. Wait until you see these gorgeous bathrooms! All recently remodeled with sophisticated consideration to high-end finishes. Lot is South-facing for optimum snow melt. Entire home is adorned with wood plantation shutters and solid core wood doors. Immaculate and spacious, the living room invites you in with tall ceilings, beautiful exposed wood beams, bright skylights, and a cozy gas fireplace. A wonderful place to gather, the kitchen is comfortably laid out and tastefully updated. The main level space combines casual living and formal entertaining flawlessly, and lends convenient access to the relaxing backyard. Soaring mature trees provide shade and privacy, and your summer garden awaits! Upstairs, the primary suite is lovely, and has a tranquil view of the golf course. Even the basement has been finished with the utmost care and attention to luxury, and the bedroom and pretty bathroom are perfect additional living spaces. Amazing location! Transportation, shopping, restaurants, parks and trails are all nearby...come and experience your true Colorado lifestyle!
Property Level and Sizes
SqFt Lot
7013.00
Lot Features
Breakfast Nook, Five Piece Bath, Granite Counters, High Ceilings, High Speed Internet, Pantry, Smoke Free, Vaulted Ceiling(s), Walk-In Closet(s)
Lot Size
0.16
Basement
Partial
Common Walls
No Common Walls
Interior Details
Interior Features
Breakfast Nook, Five Piece Bath, Granite Counters, High Ceilings, High Speed Internet, Pantry, Smoke Free, Vaulted Ceiling(s), Walk-In Closet(s)
Appliances
Cooktop, Dishwasher, Disposal, Double Oven, Dryer, Gas Water Heater, Microwave, Oven, Range Hood, Refrigerator, Sump Pump, Washer
Laundry Features
In Unit
Electric
Central Air
Flooring
Carpet, Wood
Cooling
Central Air
Heating
Forced Air
Fireplaces Features
Family Room
Utilities
Cable Available, Electricity Connected, Natural Gas Connected, Phone Connected
Exterior Details
Features
Garden, Private Yard, Rain Gutters
Patio Porch Features
Patio
Lot View
Golf Course
Water
Public
Sewer
Public Sewer
Land Details
PPA
5031250.00
Road Frontage Type
Public Road
Road Responsibility
Public Maintained Road
Road Surface Type
Paved
Garage & Parking
Parking Spaces
1
Parking Features
Concrete
Exterior Construction
Roof
Composition
Construction Materials
Brick, Wood Siding
Architectural Style
Traditional
Exterior Features
Garden, Private Yard, Rain Gutters
Window Features
Skylight(s), Window Treatments
Builder Source
Public Records
Financial Details
PSF Total
$269.86
PSF Finished
$277.59
PSF Above Grade
$379.90
Previous Year Tax
3427.00
Year Tax
2021
Primary HOA Fees
0.00
Location
Schools
Elementary School
Eagle Ridge
Middle School
Cresthill
High School
Highlands Ranch
Walk Score®
Contact me about this property
Vicki Mahan
RE/MAX Professionals
6020 Greenwood Plaza Boulevard
Greenwood Village, CO 80111, USA
6020 Greenwood Plaza Boulevard
Greenwood Village, CO 80111, USA
- (303) 641-4444 (Office Direct)
- (303) 641-4444 (Mobile)
- Invitation Code: vickimahan
- Vicki@VickiMahan.com
- https://VickiMahan.com
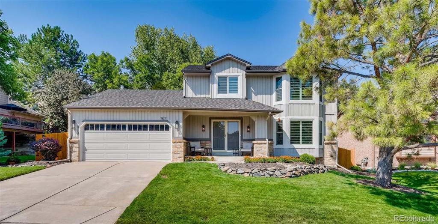
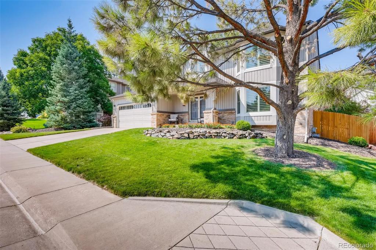
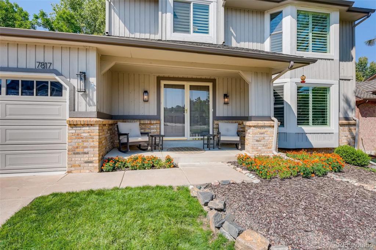
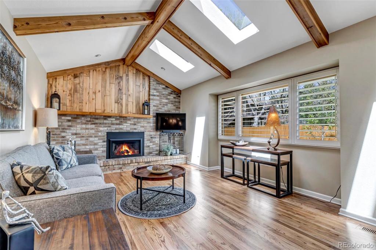
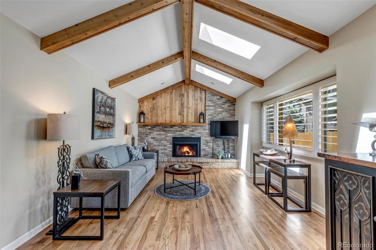
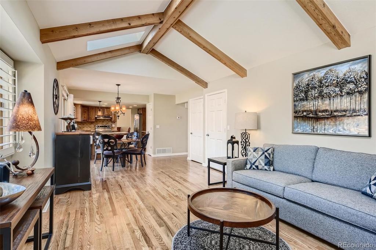
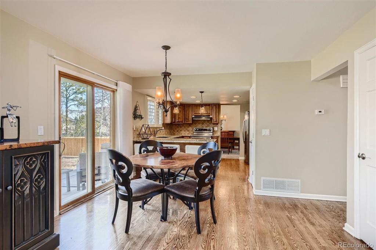
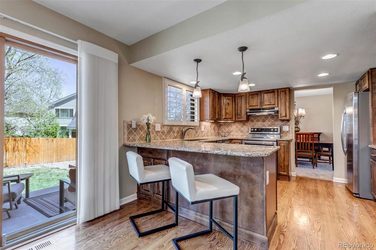
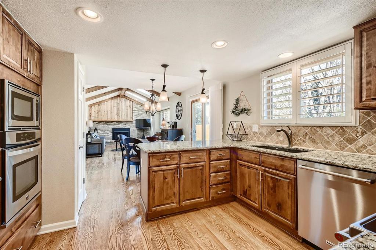
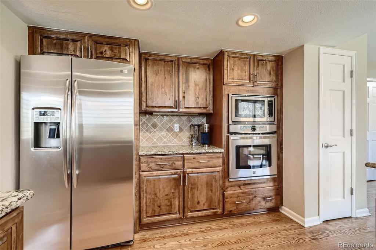
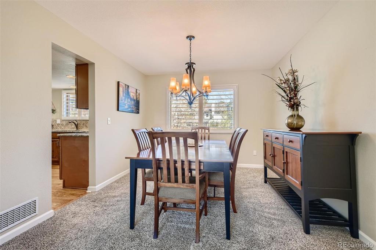
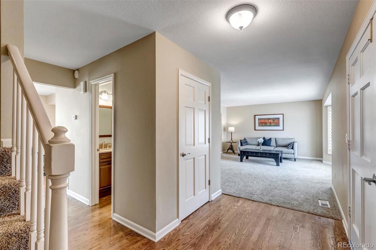
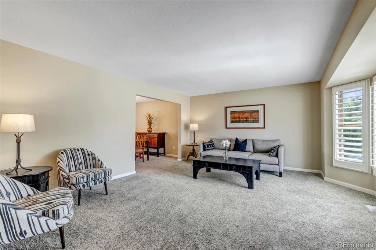
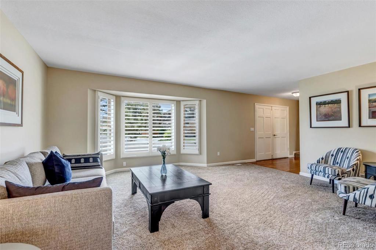
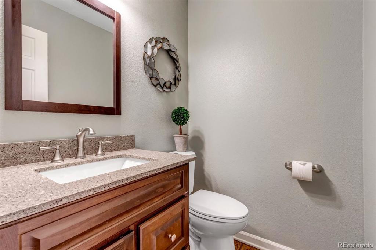
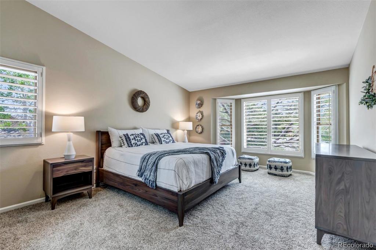
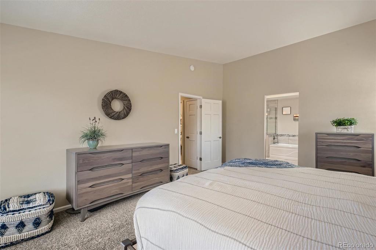
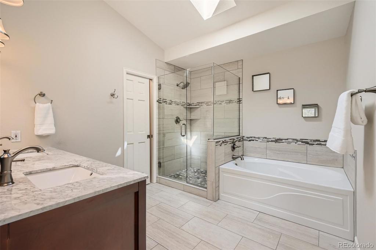
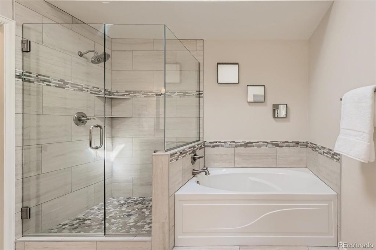
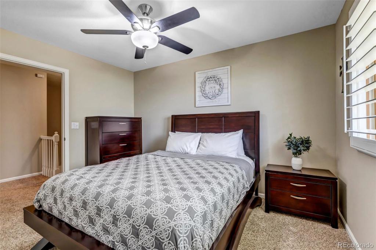
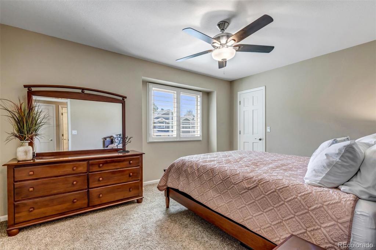
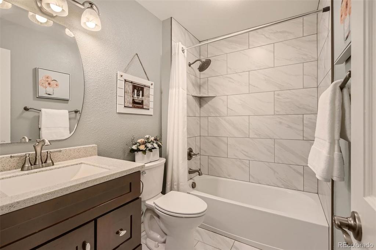
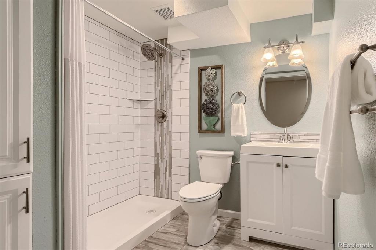
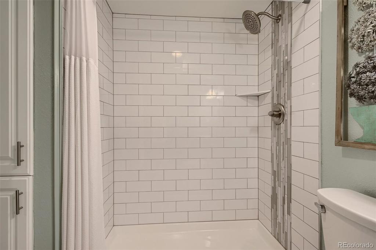
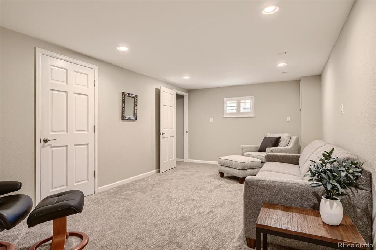
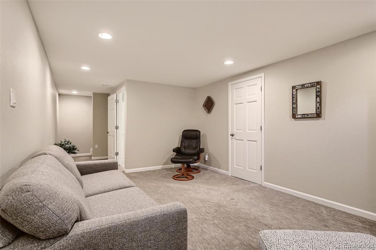
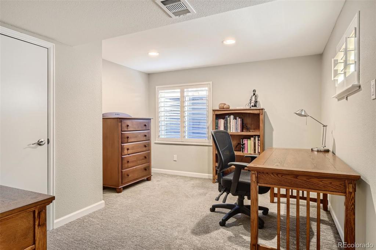
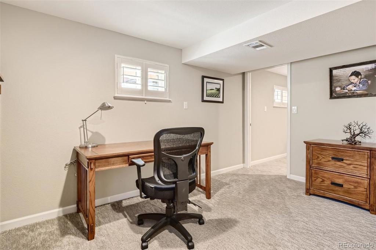
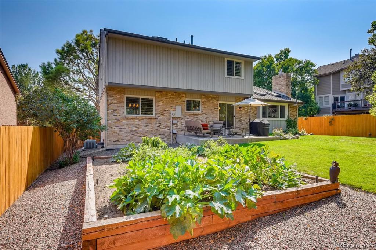
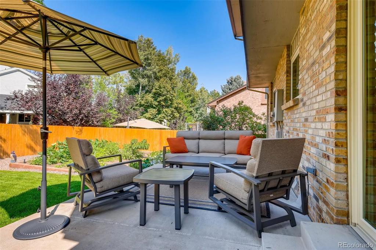
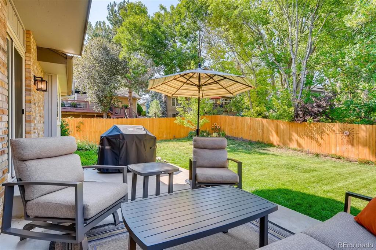
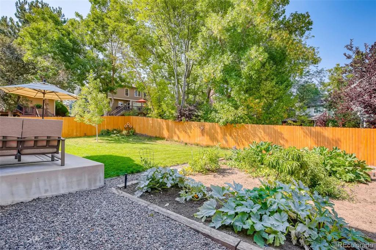
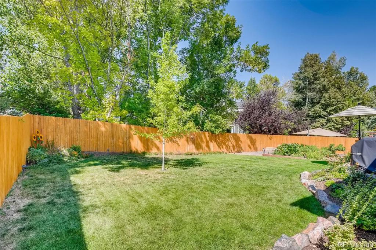
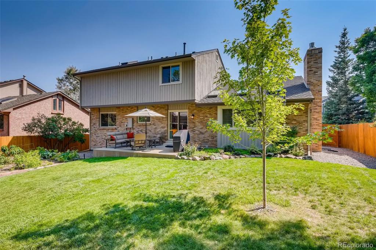
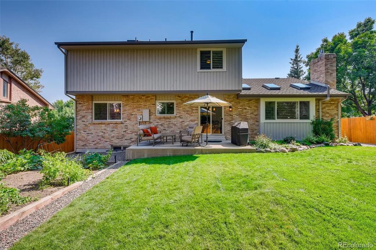


 Menu
Menu


