779 Mercury Circle
Lone Tree, CO 80124 — Douglas county
Price
$675,000
Sqft
3013.00 SqFt
Baths
4
Beds
5
Description
Nestled in the desired Acres Green neighborhood of Lone Tree, this exceptional home offers an array of upgrades!
Starting with the curb appeal, you will be charmed by the updated landscaping, beautiful mature trees, and a freshly painted exterior. Upon entry, you are greeted by a formal living room flowing into the dining room that is perfect for entertaining guests. The gourmet kitchen features newly painted cabinets, new hardware, newer stainless steel appliances, and a dine-in island. The main level boasts gorgeous, newly refinished hardwood floors and a beautiful and airy family room with wood burning fireplace and vaulted ceiling with stylish accent beams, providing a perfect space for relaxation and cozy family time.
Upstairs, you'll find the primary suite, complete with an en-suite bathroom and three additional bedrooms that are very generously sized and share a full bathroom.
Basement boasts a spacious bedroom, a full bath, and a large family room, providing endless possibilities for use as an exercise room, game room, office, etc.
Step into the backyard oasis, where mature trees provide abundant privacy and shade. Relax in the hot tub, watch the kids play on the swing set and trampoline, or entertain guests on the spacious deck. This outdoor haven is perfect for enjoying the Colorado sunshine and creating lasting memories with family and friends. The home features a storage shed, a 2-car garage, and a spacious oversized driveway that offers additional RV parking.
With its numerous upgrades, including new paint, refinished hardwood floors, new carpet, updated fixtures, a whole house fan, a whole house humidifier, central AC, a newer furnace, and impact-resistant roof shingles, this home is truly move in ready!
No HOA and just minutes away from Park Meadows Mall and all the dining and shopping that Lone Tree has to offer. Close to DTC, C-470 and I-25! Don't miss the opportunity to make this stunning property your new home!
Property Level and Sizes
SqFt Lot
8015.00
Lot Features
Granite Counters, High Ceilings, Kitchen Island, Smoke Free, Hot Tub, Vaulted Ceiling(s), Walk-In Closet(s)
Lot Size
0.18
Basement
Partial
Interior Details
Interior Features
Granite Counters, High Ceilings, Kitchen Island, Smoke Free, Hot Tub, Vaulted Ceiling(s), Walk-In Closet(s)
Appliances
Dishwasher, Disposal, Gas Water Heater, Humidifier, Microwave, Range, Refrigerator, Wine Cooler
Electric
Central Air
Flooring
Carpet, Tile, Wood
Cooling
Central Air
Heating
Forced Air
Fireplaces Features
Family Room
Utilities
Electricity Available, Natural Gas Available
Exterior Details
Features
Spa/Hot Tub
Water
Public
Sewer
Public Sewer
Land Details
Garage & Parking
Parking Features
Concrete
Exterior Construction
Roof
Other
Construction Materials
Brick, Wood Siding
Exterior Features
Spa/Hot Tub
Window Features
Double Pane Windows
Security Features
Security System
Builder Source
Public Records
Financial Details
Previous Year Tax
3970.00
Year Tax
2023
Primary HOA Fees
0.00
Location
Schools
Elementary School
Acres Green
Middle School
Cresthill
High School
Highlands Ranch
Walk Score®
Contact me about this property
Vicki Mahan
RE/MAX Professionals
6020 Greenwood Plaza Boulevard
Greenwood Village, CO 80111, USA
6020 Greenwood Plaza Boulevard
Greenwood Village, CO 80111, USA
- (303) 641-4444 (Office Direct)
- (303) 641-4444 (Mobile)
- Invitation Code: vickimahan
- Vicki@VickiMahan.com
- https://VickiMahan.com
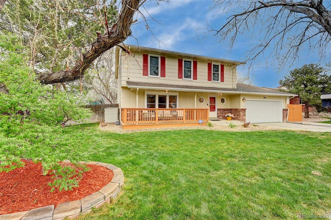
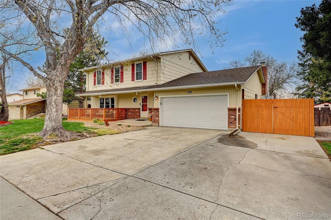
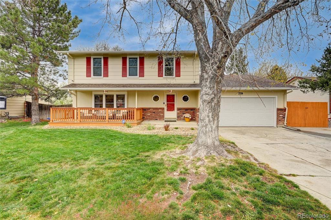
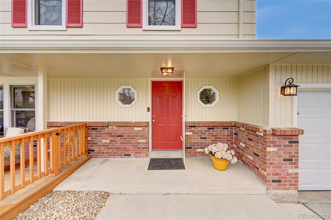
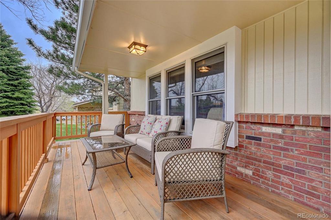
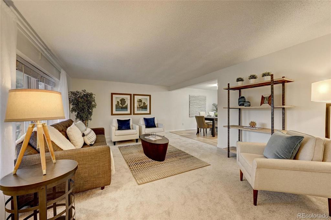
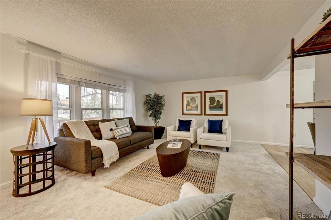
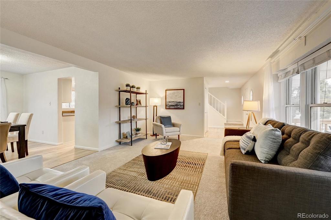
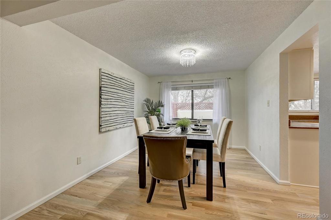
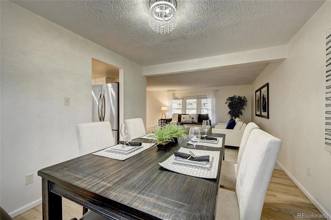
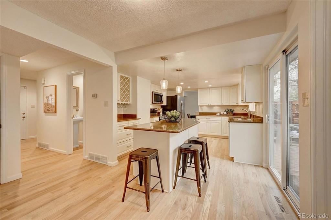
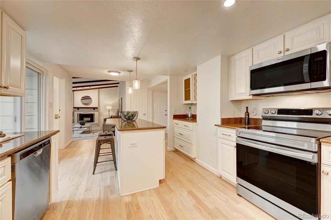
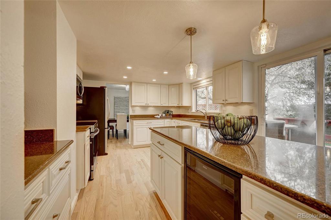
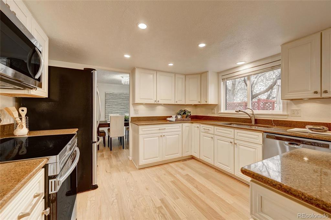
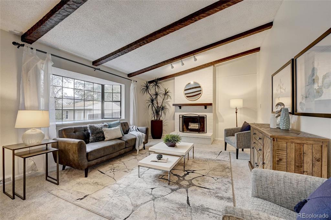
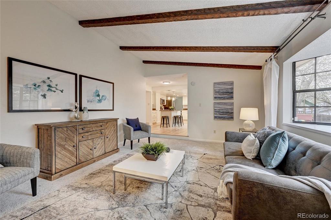
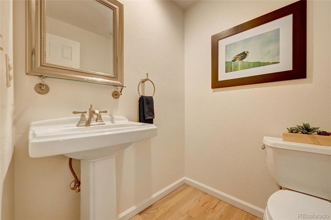
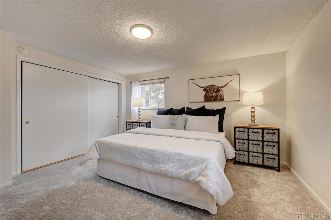
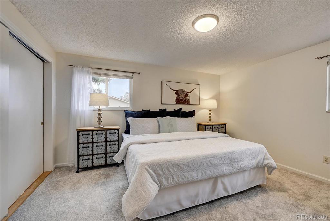
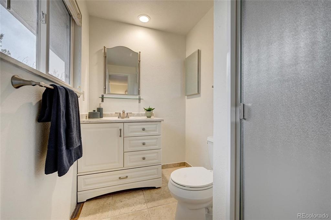
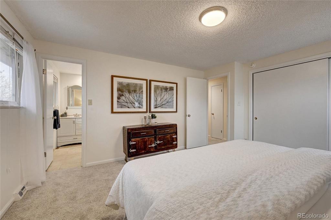
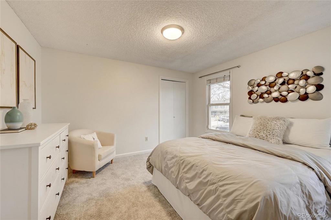
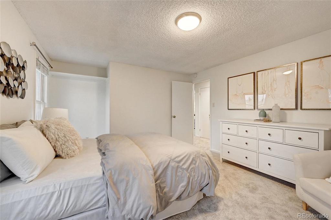
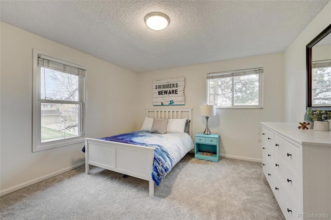
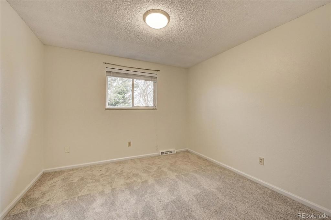
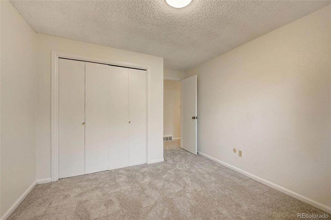
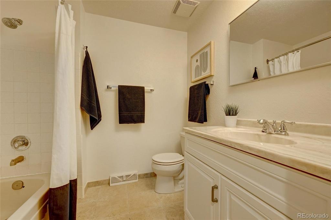
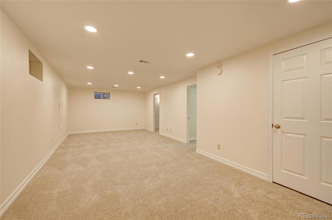
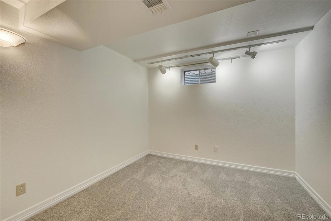
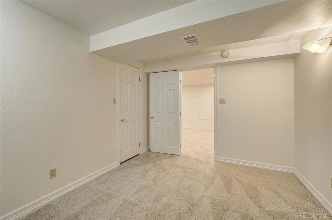
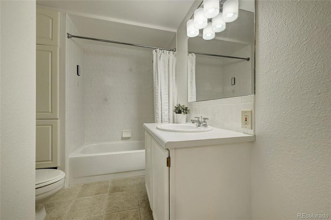
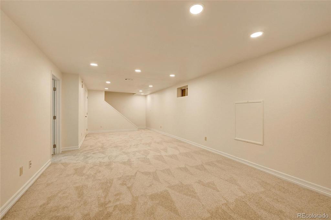
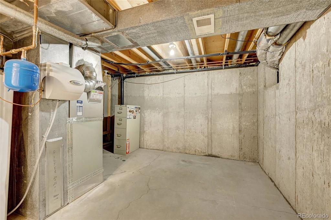
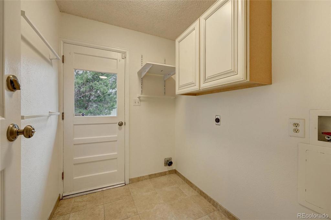
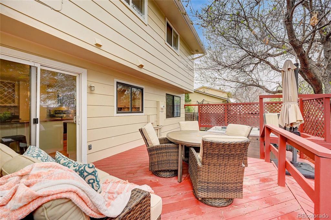
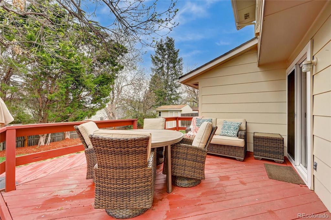
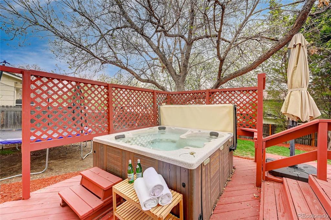
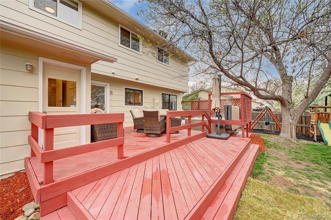
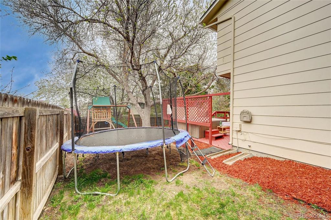
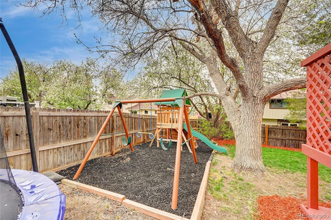
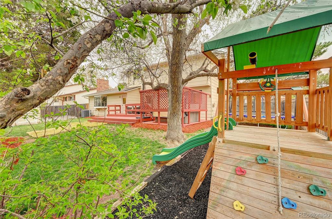
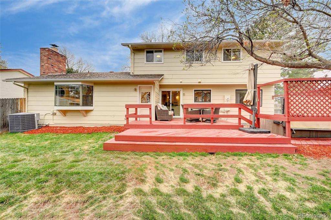
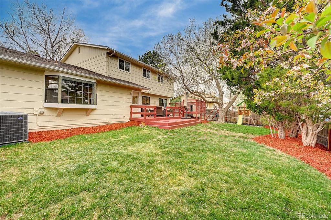
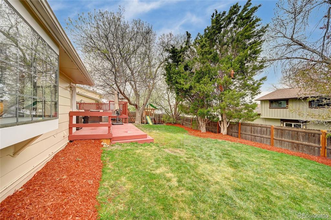
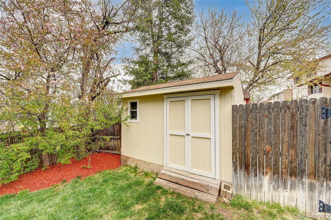
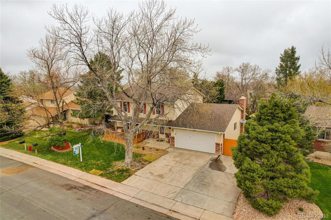
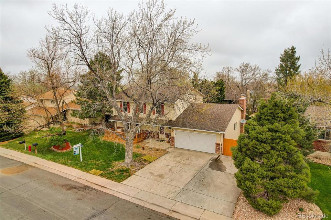


 Menu
Menu
 Schedule a Showing
Schedule a Showing

