10718 Bluffside Drive
Lone Tree, CO 80124 — Douglas county
Price
$2,200,000
Sqft
6196.00 SqFt
Baths
5
Beds
6
Description
This stunning home offers a unique and luxurious living experience. The expansive open spaces surrounding the property provide a sense of comfort and natural beauty. Upon entering, you’re greeted by a two-story vaulted ceiling, modern interiors, a distinctive staircase, and natural light streaming through retractable sliding glass doors leading to a generously proportioned deck. The expansive deck provides a beautiful outdoor entertainment area with open-space views, enjoyed from both the living room and a second sliding glass door off the kitchen. The open layout seamlessly connects various living areas, enhancing the feeling of spaciousness and flow. The chef's kitchen is equipped with soft-close maple cabinets, quartz countertops, a six-burner gas cooktop, a Viking double oven, a Sub-Zero double French-door refrigerator, and an expansive kitchen island. Pass through the butler’s pantry to reach the generously proportioned dining room. Another fantastic feature on this level is a convenient dog-wash room, located just off the mudroom. Follow the stunning staircase to the second level, where you’ll find a flex space, three guest bedrooms, and a primary suite with a five-piece ensuite bath. This top level also features a laundry room. Venture back downstairs to the fully finished walkout basement with 10' ceilings, offering abundant space for entertainment with a wet bar, wine room, second gathering space, a three-quarter bath, and two additional bedrooms. The many windows and sliding glass door to the lower deck harmonize with the natural surroundings, creating a living space with breathtaking panoramic views. Designated open space on three sides of this property, will never be developed or built upon, and places you at the edge of the Bluffs Regional Park trails, making you feel as if you’re sitting in the middle of a park. This home perfectly encapsulates the Colorado lifestyle and a close connection to nature. Seller-owned solar panels installed.
Property Level and Sizes
SqFt Lot
10629.00
Lot Features
Breakfast Nook, Built-in Features, Ceiling Fan(s), Eat-in Kitchen, Entrance Foyer, Five Piece Bath, High Ceilings, Kitchen Island, Open Floorplan, Pantry, Primary Suite, Quartz Counters, Radon Mitigation System, Smoke Free, Hot Tub, Vaulted Ceiling(s), Walk-In Closet(s), Wet Bar
Lot Size
0.24
Foundation Details
Slab
Basement
Daylight, Finished, Full, Sump Pump, Walk-Out Access
Interior Details
Interior Features
Breakfast Nook, Built-in Features, Ceiling Fan(s), Eat-in Kitchen, Entrance Foyer, Five Piece Bath, High Ceilings, Kitchen Island, Open Floorplan, Pantry, Primary Suite, Quartz Counters, Radon Mitigation System, Smoke Free, Hot Tub, Vaulted Ceiling(s), Walk-In Closet(s), Wet Bar
Appliances
Dishwasher, Disposal, Double Oven, Dryer, Microwave, Oven, Range Hood, Refrigerator, Sump Pump, Washer, Water Purifier, Wine Cooler
Electric
Central Air
Flooring
Carpet, Tile, Wood
Cooling
Central Air
Heating
Active Solar, Forced Air, Natural Gas, Solar
Fireplaces Features
Electric, Great Room
Utilities
Cable Available, Electricity Available, Natural Gas Available, Phone Available
Exterior Details
Features
Balcony, Gas Valve, Lighting, Private Yard, Spa/Hot Tub
Lot View
Plains, Valley
Water
Public
Sewer
Public Sewer
Land Details
Road Frontage Type
Public
Road Responsibility
Public Maintained Road
Road Surface Type
Paved
Garage & Parking
Parking Features
Driveway-Brick, Dry Walled, Electric Vehicle Charging Station(s), Insulated Garage, Lighted
Exterior Construction
Roof
Metal
Construction Materials
Frame, Stone, Stucco
Exterior Features
Balcony, Gas Valve, Lighting, Private Yard, Spa/Hot Tub
Window Features
Double Pane Windows, Window Coverings
Security Features
Air Quality Monitor, Carbon Monoxide Detector(s), Security System, Smart Cameras, Smart Locks, Smart Security System, Smoke Detector(s), Video Doorbell, Water Leak/Flood Alarm
Builder Name 1
Century Communities
Builder Source
Public Records
Financial Details
Previous Year Tax
18680.00
Year Tax
2023
Primary HOA Name
Ridgegate Central Village
Primary HOA Phone
303-420-4433
Primary HOA Fees Included
Maintenance Grounds, Trash
Primary HOA Fees
34.00
Primary HOA Fees Frequency
Monthly
Location
Schools
Elementary School
Eagle Ridge
Middle School
Cresthill
High School
Highlands Ranch
Walk Score®
Contact me about this property
Vicki Mahan
RE/MAX Professionals
6020 Greenwood Plaza Boulevard
Greenwood Village, CO 80111, USA
6020 Greenwood Plaza Boulevard
Greenwood Village, CO 80111, USA
- (303) 641-4444 (Office Direct)
- (303) 641-4444 (Mobile)
- Invitation Code: vickimahan
- Vicki@VickiMahan.com
- https://VickiMahan.com
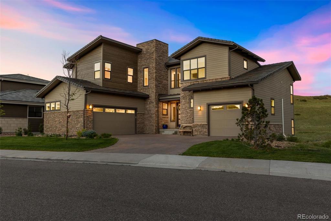
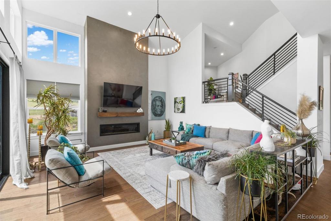
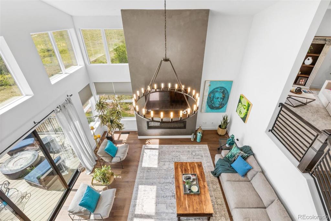
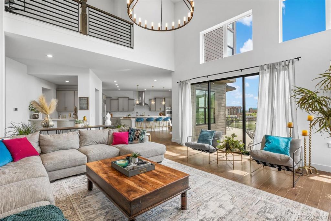
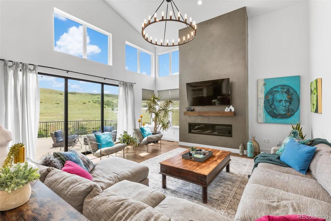
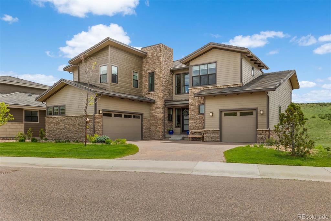
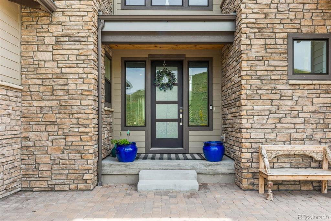
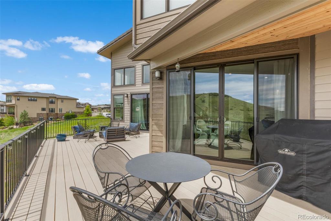
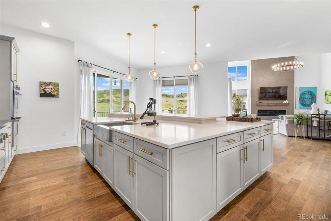
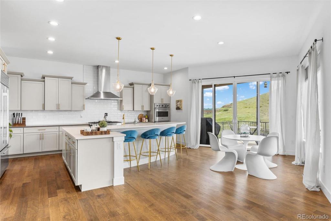
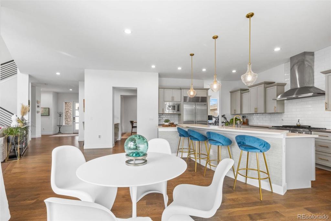
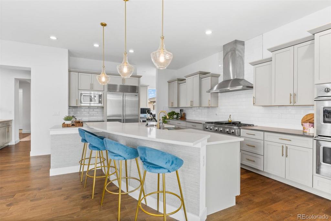
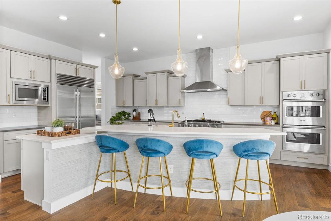
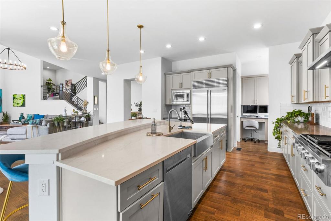
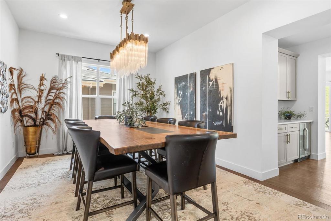
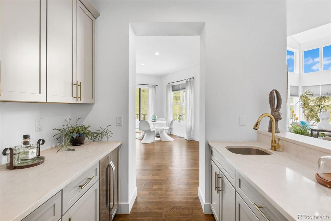
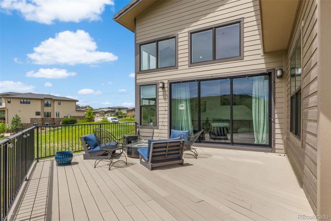
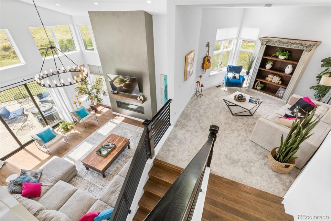
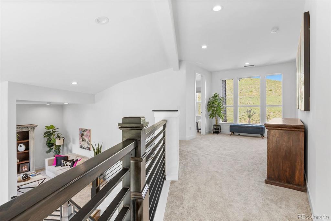
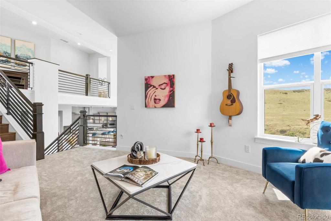
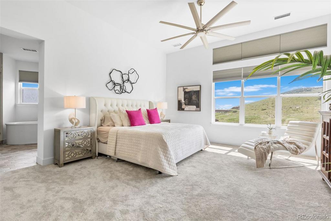
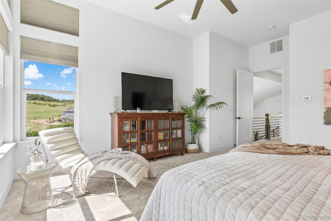
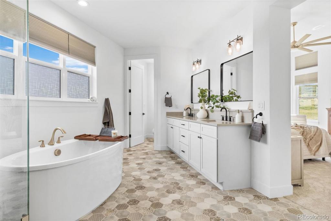
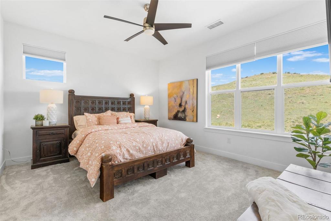
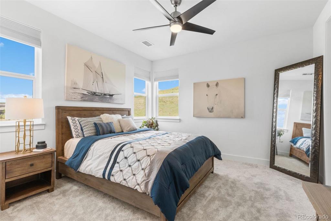
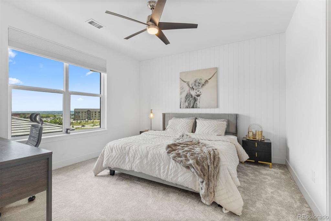
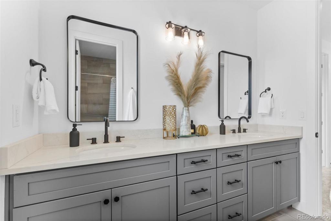
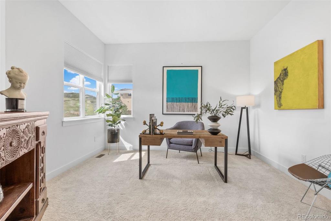
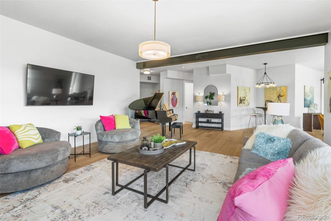
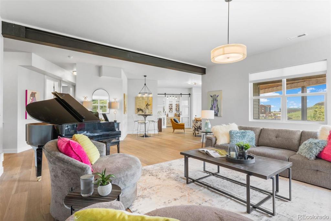
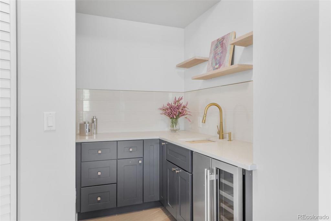
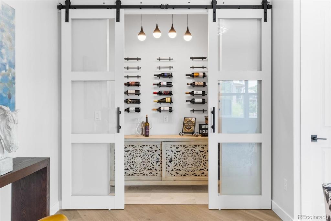
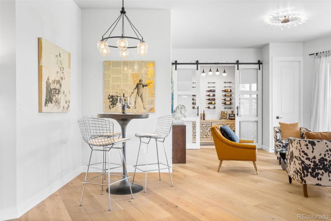
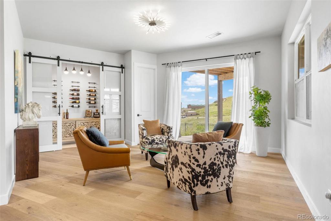
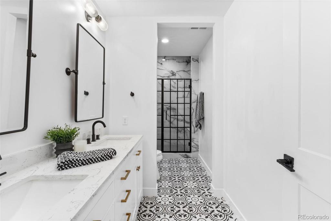
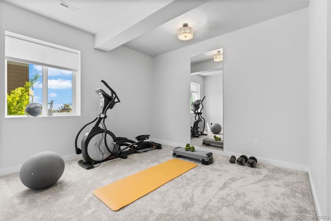
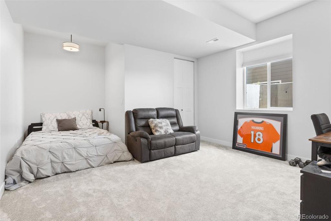
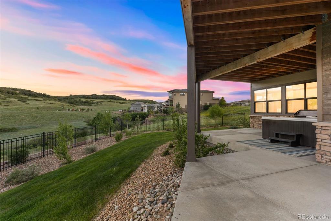
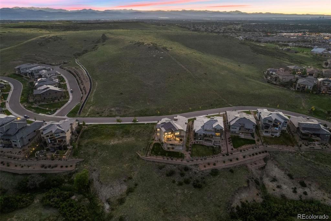
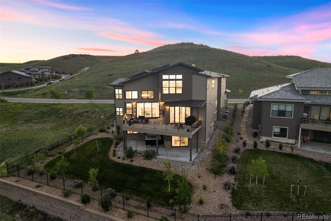
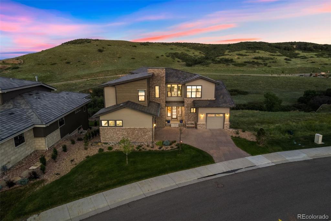
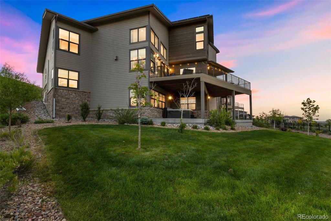
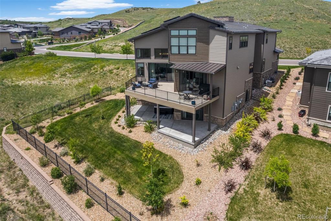
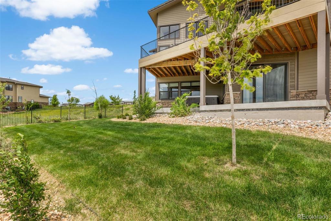
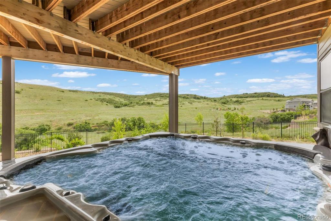
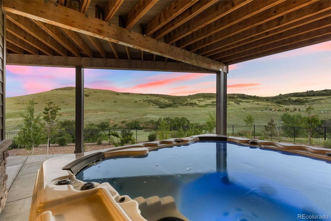
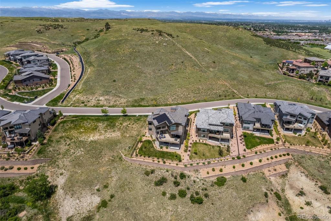
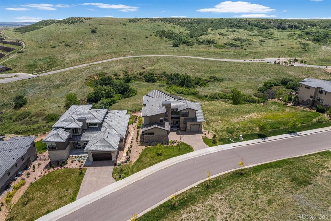
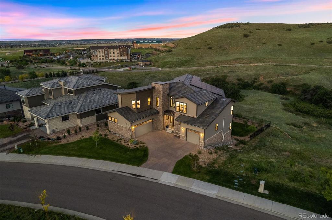
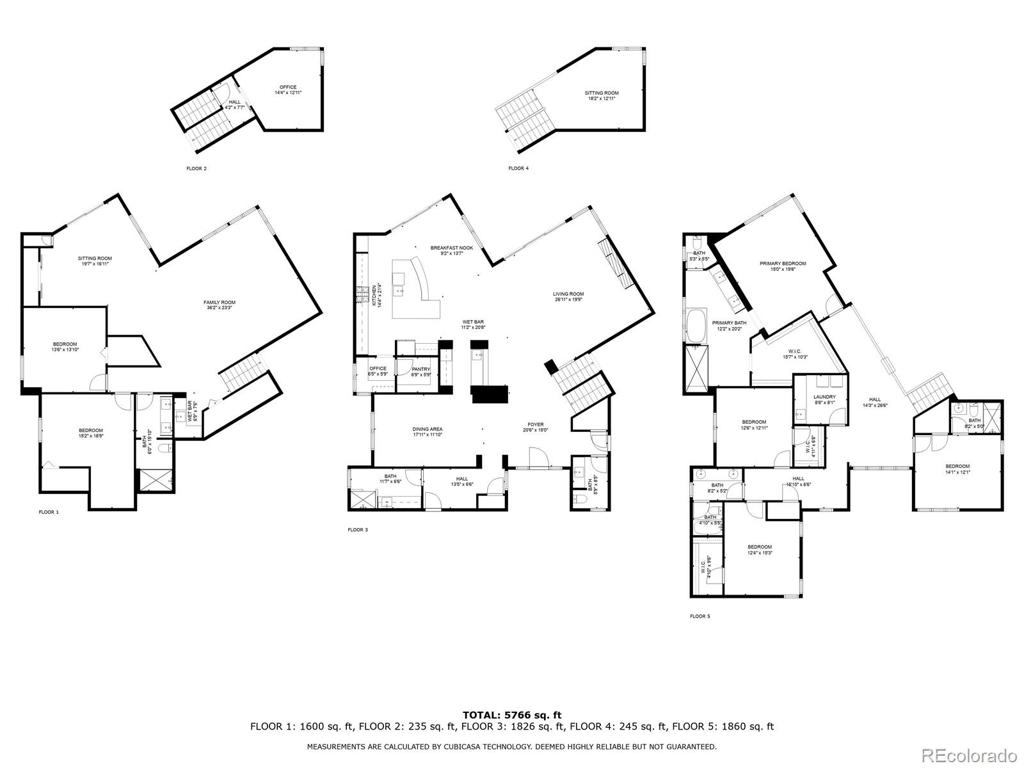


 Menu
Menu
 Schedule a Showing
Schedule a Showing

