10573 Ladera Drive
Lone Tree, CO 80124 — Douglas county
Price
$1,500,000
Sqft
5695.00 SqFt
Baths
5
Beds
5
Description
Welcome to the Montecito Community in Lone Tree. Location, Location, Location. Minutes from hiking the Bluffs Regional Open Space, Shopping at Sprouts, Safeway, Cabela's and Target, and Eating at awesome places like Snooze and The Sierra Restaurant. Access to I-25 in under 2 minutes and at Park Meadows Mall in 5 min. This Gorgeous and Immaculate Two Story home was built in 2014 and is situated on a Great Lot backing to a well maintain community park/gathering place and just a 1 min walk to the private community pool. A Large Private Concrete Patio with No homes directly behind this house. This Two Story Home boasts over 5,000 finished sqft, 5 Bedrooms and 5 Bathrooms, Finished Basement, Theater Room, and 3 Car Tandem Garage. The Gourmet Kitchen has MASSIVE KITCHEN ISLAND with Slab Granite Countertops, A Huge 5 foot wide Refrigerator, 6 Burner Gas Cooktop with Griddle, Double Ovens and Very Large Walk-In Pantry. Master Bedroom with En-Suite Bathroom features a Large Dual Head Shower and Large Oven Jetted Tub. Huge Master Walk-In Closet is 15 x 10 and has a door directly to the Perfect Upper Level Laundry Room. 4 Total Bedrooms Upstairs plus a Loft. Basement Boast a Perfect Stadium Seating Theater with Included Furniture, Projector, and Audio Equipment. Work-out or Game Area in the Basement along with a Guest Bedroom and Full Bathroom.
Property Level and Sizes
SqFt Lot
5837.00
Lot Features
Ceiling Fan(s), Eat-in Kitchen, Entrance Foyer, Five Piece Bath, Granite Counters, High Ceilings, Jack & Jill Bath, Kitchen Island, Open Floorplan, Pantry, Sound System, Walk-In Closet(s)
Lot Size
0.13
Foundation Details
Slab
Basement
Finished,Partial
Interior Details
Interior Features
Ceiling Fan(s), Eat-in Kitchen, Entrance Foyer, Five Piece Bath, Granite Counters, High Ceilings, Jack & Jill Bath, Kitchen Island, Open Floorplan, Pantry, Sound System, Walk-In Closet(s)
Appliances
Cooktop, Dishwasher, Disposal, Double Oven, Dryer, Microwave, Range, Range Hood, Refrigerator, Washer
Laundry Features
In Unit
Electric
Central Air
Flooring
Carpet, Tile, Wood
Cooling
Central Air
Heating
Forced Air, Natural Gas
Fireplaces Features
Family Room
Exterior Details
Features
Balcony
Patio Porch Features
Patio
Water
Public
Sewer
Public Sewer
Land Details
PPA
11538461.54
Road Frontage Type
None
Road Responsibility
Public Maintained Road
Garage & Parking
Parking Spaces
1
Parking Features
Tandem
Exterior Construction
Roof
Concrete
Construction Materials
Stucco
Architectural Style
Traditional
Exterior Features
Balcony
Window Features
Bay Window(s), Double Pane Windows
Security Features
Carbon Monoxide Detector(s)
Builder Name 1
Century Communities
Builder Source
Public Records
Financial Details
PSF Total
$263.39
PSF Finished
$291.21
PSF Above Grade
$380.81
Previous Year Tax
9673.00
Year Tax
2022
Primary HOA Management Type
Professionally Managed
Primary HOA Name
MSI / Montecito at RidgegateMSI/Ridgegate West
Primary HOA Phone
303-420-4433
Primary HOA Website
www.msihoa.com
Primary HOA Amenities
Pool
Primary HOA Fees Included
Maintenance Grounds, Recycling, Trash
Primary HOA Fees
210.00
Primary HOA Fees Frequency
Monthly
Primary HOA Fees Total Annual
2880.00
Location
Schools
Elementary School
Eagle Ridge
Middle School
Cresthill
High School
Highlands Ranch
Walk Score®
Contact me about this property
Vicki Mahan
RE/MAX Professionals
6020 Greenwood Plaza Boulevard
Greenwood Village, CO 80111, USA
6020 Greenwood Plaza Boulevard
Greenwood Village, CO 80111, USA
- (303) 641-4444 (Office Direct)
- (303) 641-4444 (Mobile)
- Invitation Code: vickimahan
- Vicki@VickiMahan.com
- https://VickiMahan.com
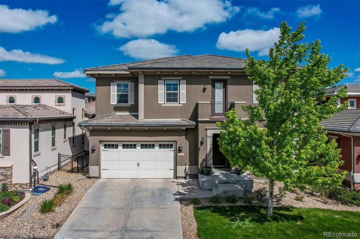
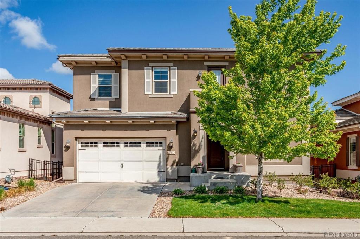
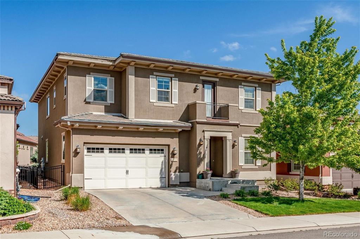
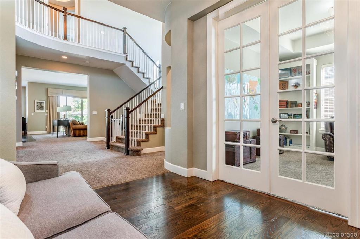
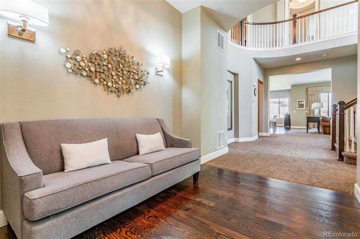
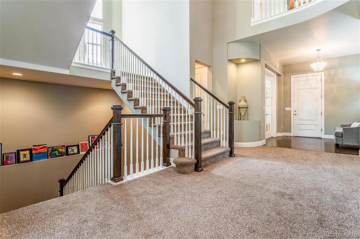
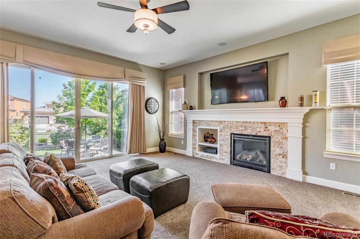
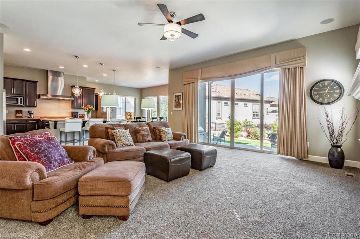
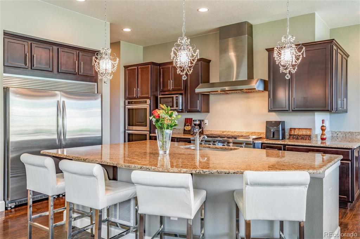
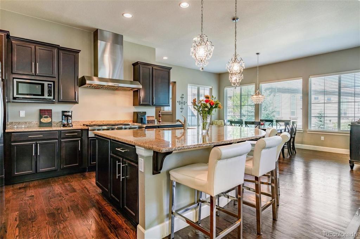
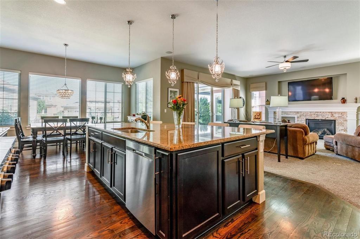
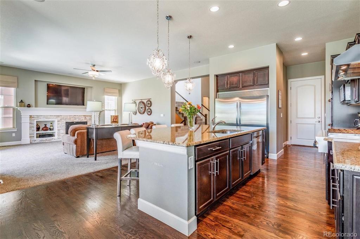
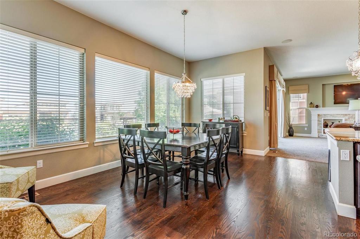
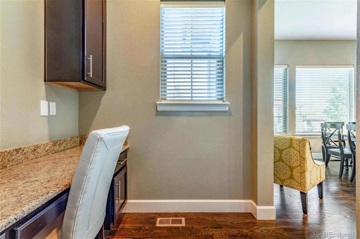
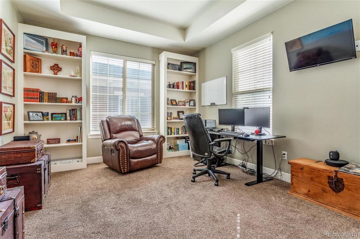
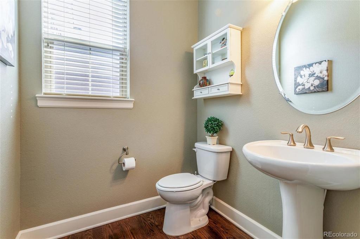
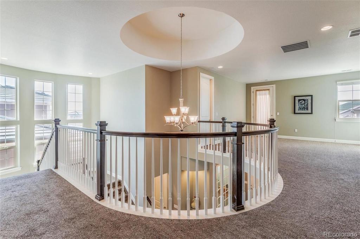
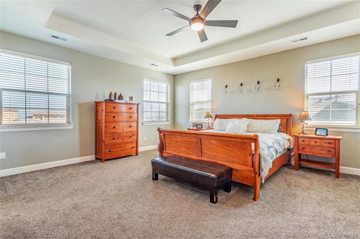
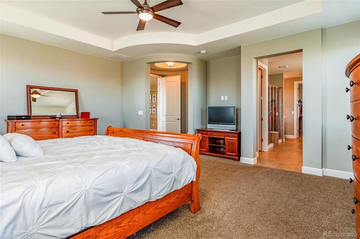
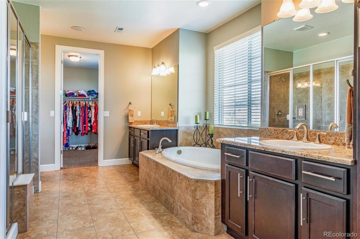
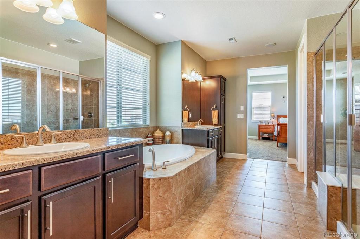
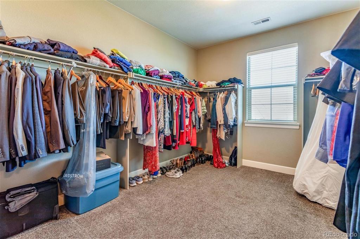
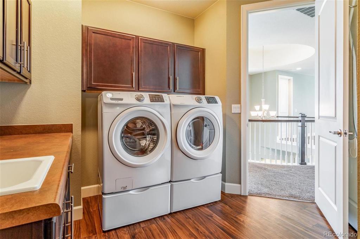
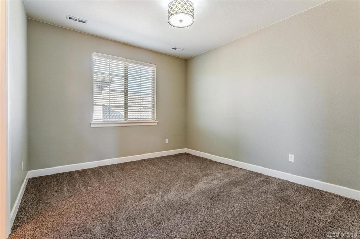
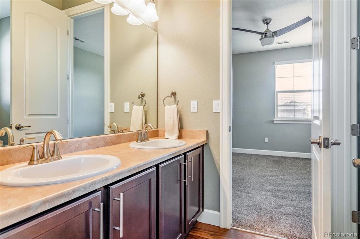
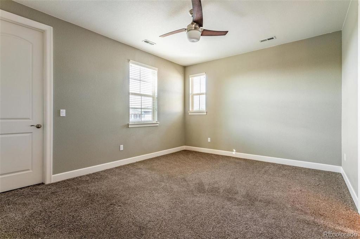
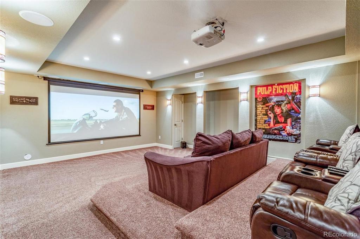
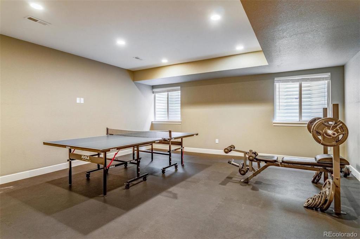
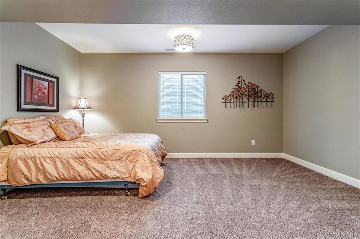
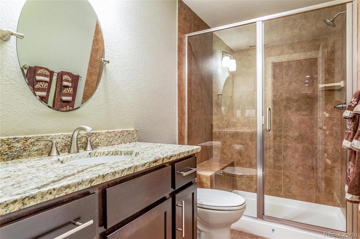
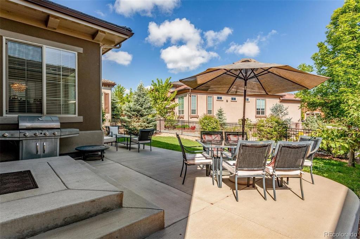
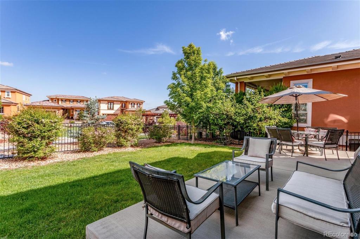
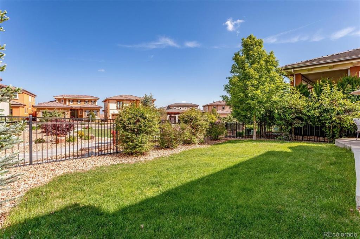
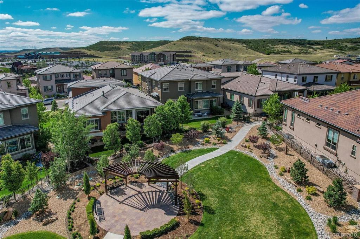
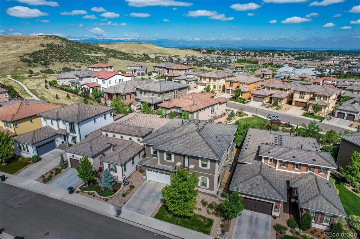
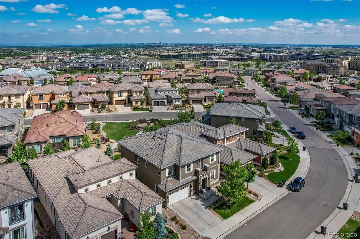
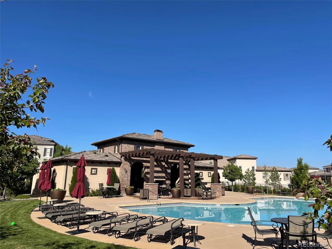
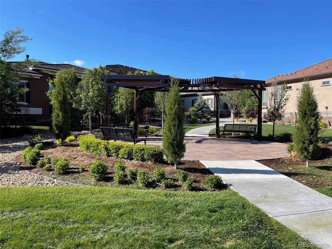
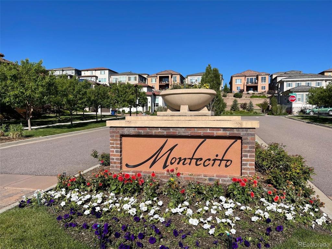
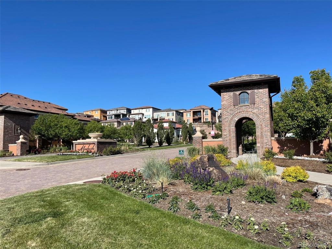


 Menu
Menu
 Schedule a Showing
Schedule a Showing

