10468 Ladera Drive
Lone Tree, CO 80124 — Douglas county
Price
$1,399,900
Sqft
4440.00 SqFt
Baths
4
Beds
4
Description
Luxury refined and UPDATED! Step into this well-appointed, fully-finished, walk-out home with myriad custom upgrades that's sure to take your breath away! The kitchen is a chef's dream! A stainless, pro appliance package incl 6-burner cooktop w/ hood, pot filler and double ovens set within elegant cabinetry, shimmering granite and tasteful backsplash. Serve easy meals at the kitchen table area or on the massive island w/ eat-up bar, undermount sink and dishwasher. An adjacent butler's pantry has a walk-in food pantry and wine fridge. A spacious family room is highlighted by a cast stone fireplace, plentiful natural light and dual stair entry. Hand scraped hardwoods and elevated ceilings run throughout main level and beyond. Upstairs is a generous owner's suite w/ trey ceiling, city and eastern horizon views and large 5pc bath feat. double shower, deep soaking tub, separate sinks, lovely vanity, mountain views and attached walk-in closet w/ island, custom shelving and convenient laundry room access. Two add'l roomy bedrooms w/ JandJ bath and Juliet balcony and an open loft for gaming/studies (or finish out for a 5th bed/office) round out the upper level! The recently finished basement has a 4th bedroom (currently a workout space), spa-like bath w/ mood lighting and glorious, cascading waterfall tub. A vast bonus room w/ wet bar is perfect for parties, movies and game nights. Out back, relax on the wide deck w/ outdoor fireplace, lounge seating for sunrise coffees and a chic service pass-through from kitchen to the outdoor bar. The walk-out patio has hot tub access, firepit area and under-deck water protection for rainy days! 3-car tandem garage w/ flooring system, car charging inverter. Fully-owned solar panels included! HOA incl. fiber internet. Mere steps to clubhouse w/ pool! Walk to Sky Ridge Hospital, Light Rail and RTD, Lone Tree Rec Center! Convenient access to I-25/Lincoln/Ridgegate and trails galore! Schedule a tour today!!
Property Level and Sizes
SqFt Lot
6098.40
Lot Features
Ceiling Fan(s), Entrance Foyer, Five Piece Bath, Granite Counters, High Ceilings, High Speed Internet, Jack & Jill Bathroom, Kitchen Island, Open Floorplan, Pantry
Lot Size
0.14
Foundation Details
Slab
Basement
Bath/Stubbed, Crawl Space, Daylight, Exterior Entry, Finished, Partial, Walk-Out Access
Interior Details
Interior Features
Ceiling Fan(s), Entrance Foyer, Five Piece Bath, Granite Counters, High Ceilings, High Speed Internet, Jack & Jill Bathroom, Kitchen Island, Open Floorplan, Pantry
Appliances
Bar Fridge, Convection Oven, Dishwasher, Disposal, Double Oven, Dryer, Gas Water Heater, Microwave, Range, Range Hood, Refrigerator, Sump Pump, Washer
Laundry Features
In Unit
Electric
Central Air
Flooring
Carpet, Laminate, Tile, Wood
Cooling
Central Air
Heating
Forced Air, Natural Gas
Fireplaces Features
Basement, Electric, Family Room, Gas, Insert, Living Room, Outside
Utilities
Cable Available, Electricity Connected, Internet Access (Wired), Natural Gas Connected, Phone Connected
Exterior Details
Features
Balcony, Gas Valve, Lighting, Private Yard, Spa/Hot Tub
Lot View
City, Mountain(s)
Water
Public
Sewer
Public Sewer
Land Details
Road Frontage Type
Public
Road Responsibility
Public Maintained Road
Road Surface Type
Paved
Garage & Parking
Parking Features
Concrete, Floor Coating, Insulated Garage, Tandem
Exterior Construction
Roof
Concrete
Construction Materials
Frame, Stucco
Exterior Features
Balcony, Gas Valve, Lighting, Private Yard, Spa/Hot Tub
Window Features
Double Pane Windows, Window Coverings
Security Features
Carbon Monoxide Detector(s), Radon Detector, Smoke Detector(s), Video Doorbell
Builder Name 1
Century Communities
Builder Source
Public Records
Financial Details
Previous Year Tax
10835.00
Year Tax
2024
Primary HOA Name
Montecito at Ridgegate
Primary HOA Phone
303-420-4433
Primary HOA Amenities
Clubhouse, Park, Pool, Trail(s)
Primary HOA Fees Included
Internet, Recycling, Snow Removal, Trash
Primary HOA Fees
210.00
Primary HOA Fees Frequency
Monthly
Location
Schools
Elementary School
Eagle Ridge
Middle School
Cresthill
High School
Highlands Ranch
Walk Score®
Contact me about this property
Vicki Mahan
RE/MAX Professionals
6020 Greenwood Plaza Boulevard
Greenwood Village, CO 80111, USA
6020 Greenwood Plaza Boulevard
Greenwood Village, CO 80111, USA
- (303) 641-4444 (Office Direct)
- (303) 641-4444 (Mobile)
- Invitation Code: vickimahan
- Vicki@VickiMahan.com
- https://VickiMahan.com
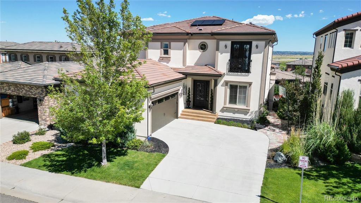
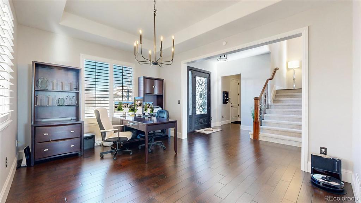
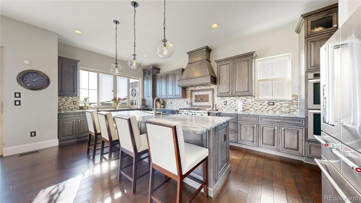
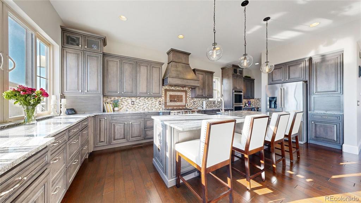
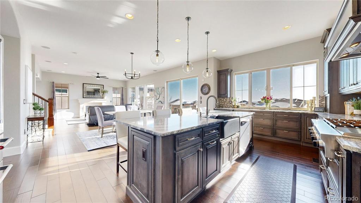
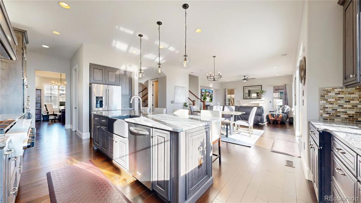
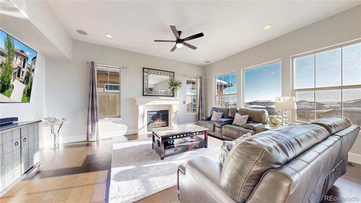
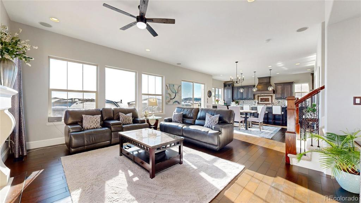
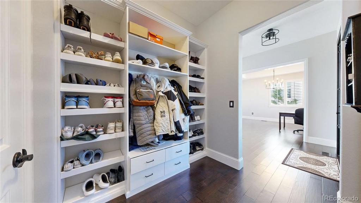
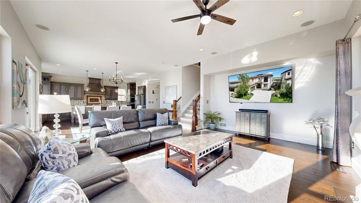
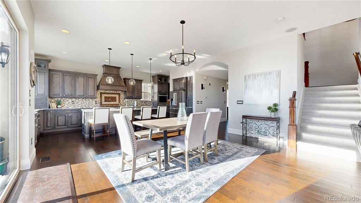
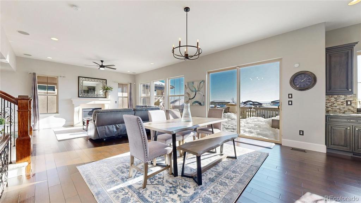
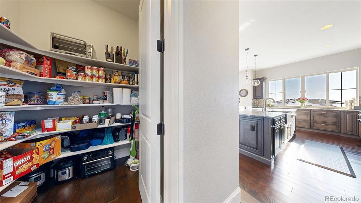
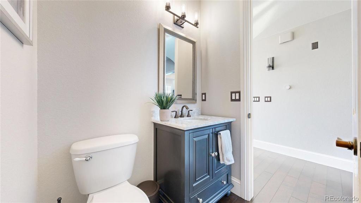
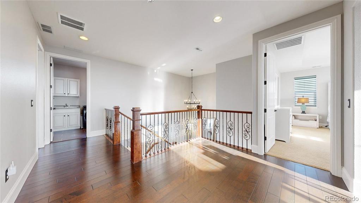
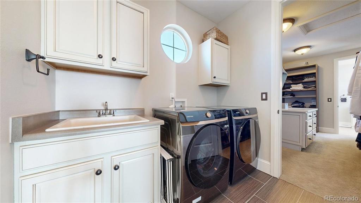
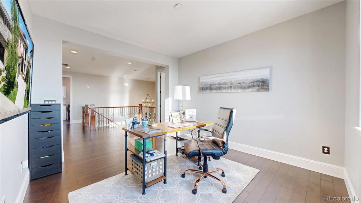
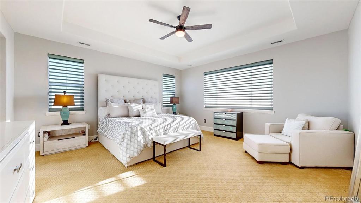
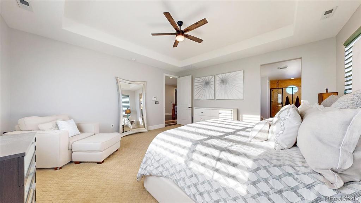
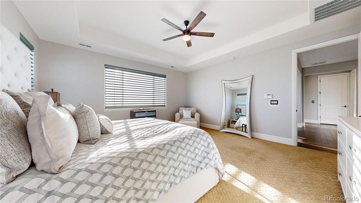
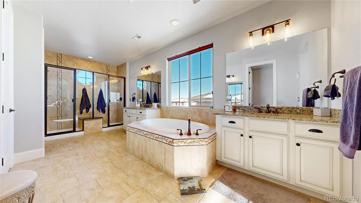
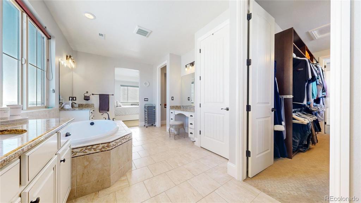
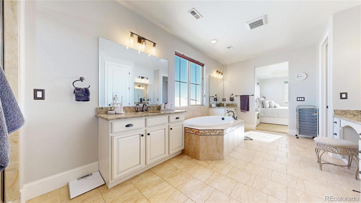
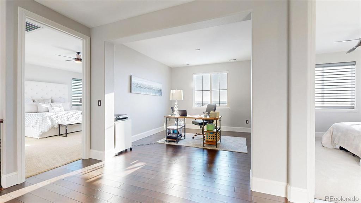
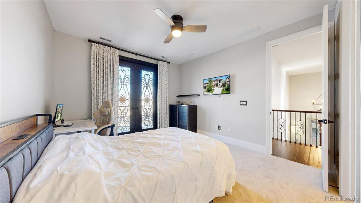
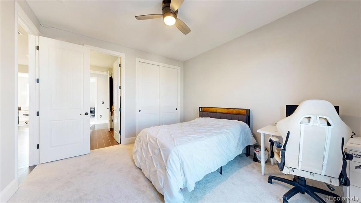
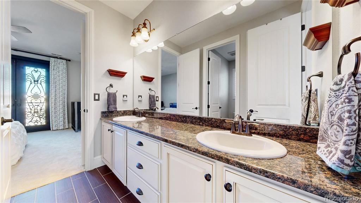
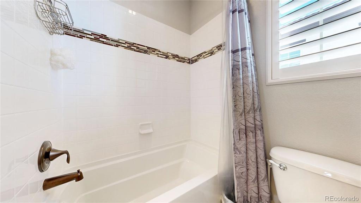
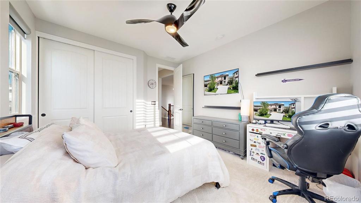
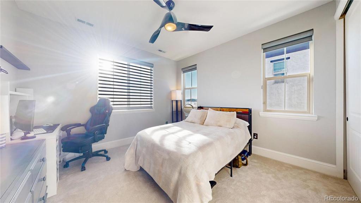
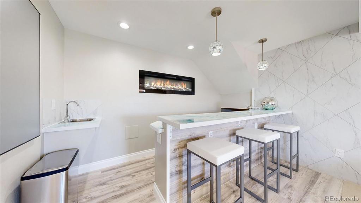
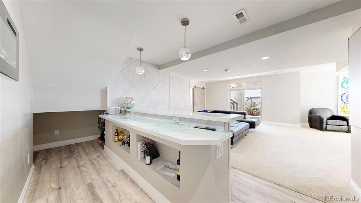
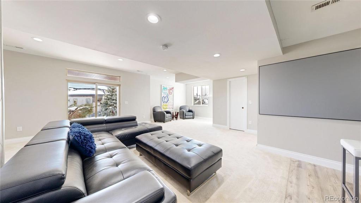
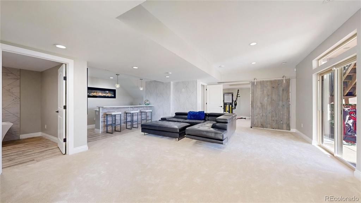
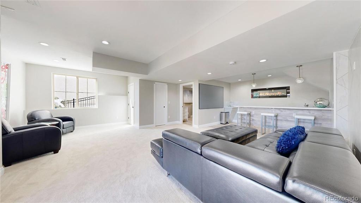
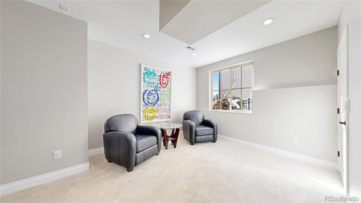
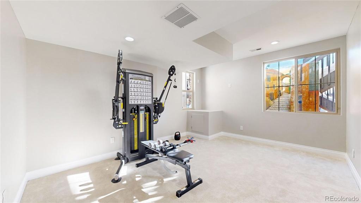
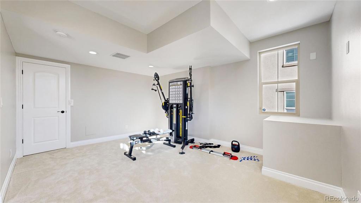
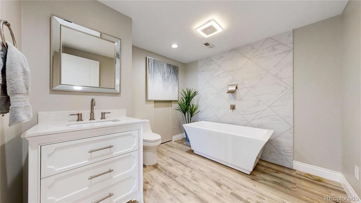
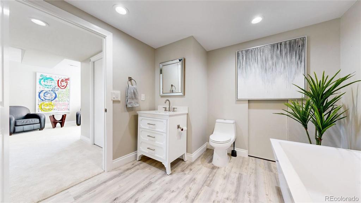
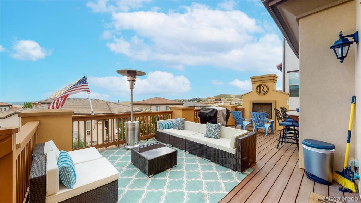
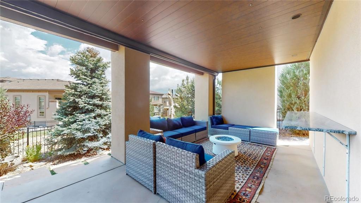
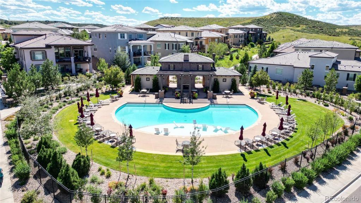
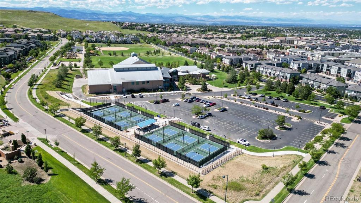
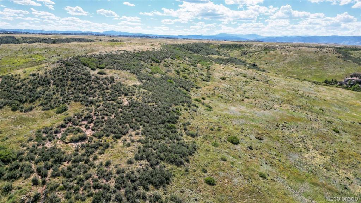


 Menu
Menu
 Schedule a Showing
Schedule a Showing

