10455 Bluffmont Drive
Lone Tree, CO 80124 — Douglas county
Price
$1,360,000
Sqft
6334.00 SqFt
Baths
5
Beds
5
Description
Stunning Home in the Bluffmont Heights (Ridgegate) Community! Situated on a special 16,000+ square foot lot on a tucked away premium cul de sac and backing to the popular Bluffs Regional Park and Trail. This home features over 5,000 finished square feet and leaves nothing to be desired. The main-floor features extensive hickory hardwoods, a soaring great room, formal dining, living room and dedicated office. The open chef's kitchen offers newer (2017) upgraded stainless steel appliances including double oven and stove top with down draft and separate hood. Also, premium cabinets, granite countertops, center island, dedicated pantry and open breakfast nook. The main-floor also features a potential main floor Master Bedroom with attached full bath and separate seating area. The top floor offers 4 bedrooms and 3 baths including a traditional Master Bedroom Suite. The upper-level Master is highlighted with a coffered ceiling, great mountain/bluff views, spacious 5-peice master bath and walk in closet with extensive built-ins. Three well sized additional spare bedrooms - one featuring an en-suite bath - and the other with Jack and Jill bathroom. Top floor laundry room! This home also features an oversized finished (4 Car tandem) garage along with over 1,100 sq ft of open unfinished basement area. Fantastic exterior spaces including private covered front porch, professional landscaping, stamped concrete rear patio and elevated flagstone rear sitting area with mountain and city views! Multiple security features including ring doorbell and exterior security cameras. Dual furnace and A/C systems (1 set new) along with newer high efficiency water heater. Truly a unique Ridgegate home that doesn't come up short on yard, privacy, interior or exterior space. Ridgegate is an impeccably planned community featuring parks, rec center, paths, dining and retail all in walking distance along with Charles Schwab and Sky Ridge Hospital.
Property Level and Sizes
SqFt Lot
16117.00
Lot Features
Breakfast Nook, Ceiling Fan(s), Entrance Foyer, Granite Counters, High Ceilings, High Speed Internet, Kitchen Island, Primary Suite, Open Floorplan, Pantry, Smoke Free, Solid Surface Counters, Vaulted Ceiling(s), Walk-In Closet(s)
Lot Size
0.37
Foundation Details
Structural
Basement
Bath/Stubbed,Cellar,Partial,Unfinished
Interior Details
Interior Features
Breakfast Nook, Ceiling Fan(s), Entrance Foyer, Granite Counters, High Ceilings, High Speed Internet, Kitchen Island, Primary Suite, Open Floorplan, Pantry, Smoke Free, Solid Surface Counters, Vaulted Ceiling(s), Walk-In Closet(s)
Appliances
Dishwasher, Disposal, Double Oven, Down Draft, Dryer, Freezer, Gas Water Heater, Microwave, Range, Range Hood, Refrigerator, Washer
Laundry Features
In Unit
Electric
Central Air
Flooring
Carpet, Tile, Wood
Cooling
Central Air
Heating
Forced Air
Fireplaces Features
Great Room
Exterior Details
Patio Porch Features
Covered,Front Porch,Patio
Lot View
City,Mountain(s)
Sewer
Public Sewer
Land Details
PPA
3675675.68
Road Responsibility
Public Maintained Road
Road Surface Type
Paved
Garage & Parking
Parking Spaces
1
Parking Features
Concrete, Dry Walled, Finished, Tandem
Exterior Construction
Roof
Concrete
Construction Materials
Frame, Stone, Stucco
Architectural Style
Traditional
Window Features
Double Pane Windows, Window Coverings
Security Features
Carbon Monoxide Detector(s),Security System,Smart Cameras,Smoke Detector(s),Video Doorbell
Builder Name 1
Toll Brothers
Builder Source
Public Records
Financial Details
PSF Total
$214.71
PSF Finished
$261.89
PSF Above Grade
$269.31
Previous Year Tax
7787.00
Year Tax
2020
Primary HOA Management Type
Professionally Managed
Primary HOA Name
Ridgegate West / MSI
Primary HOA Phone
(303)420-4433
Primary HOA Fees Included
Internet, Maintenance Grounds
Primary HOA Fees
131.00
Primary HOA Fees Frequency
Monthly
Primary HOA Fees Total Annual
1572.00
Location
Schools
Elementary School
Eagle Ridge
Middle School
Cresthill
High School
Highlands Ranch
Walk Score®
Contact me about this property
Vicki Mahan
RE/MAX Professionals
6020 Greenwood Plaza Boulevard
Greenwood Village, CO 80111, USA
6020 Greenwood Plaza Boulevard
Greenwood Village, CO 80111, USA
- (303) 641-4444 (Office Direct)
- (303) 641-4444 (Mobile)
- Invitation Code: vickimahan
- Vicki@VickiMahan.com
- https://VickiMahan.com
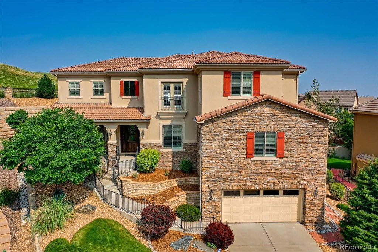
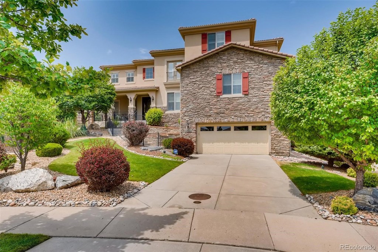
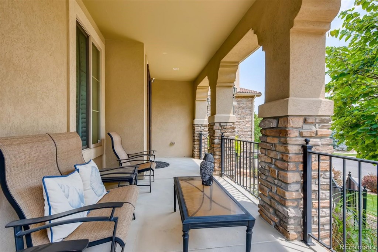
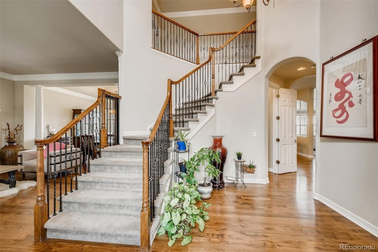
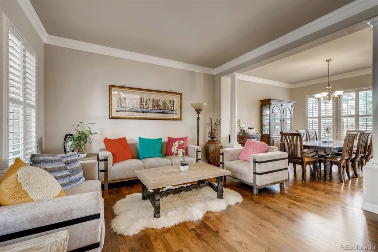
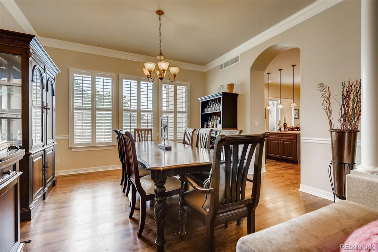
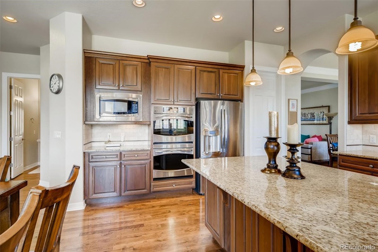
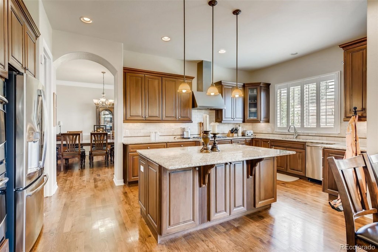
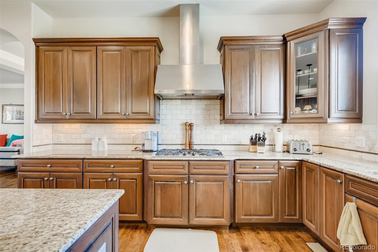
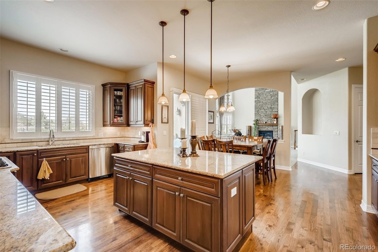
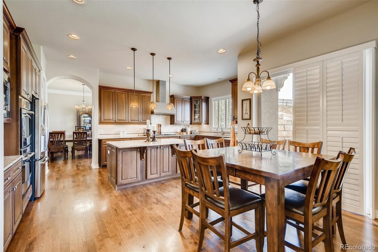
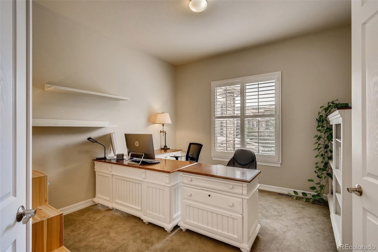
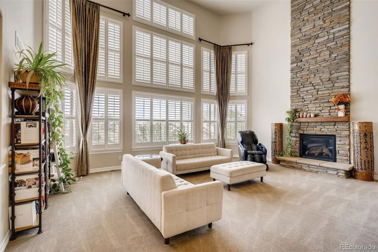
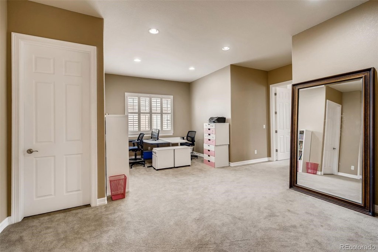
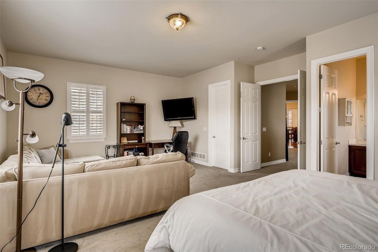
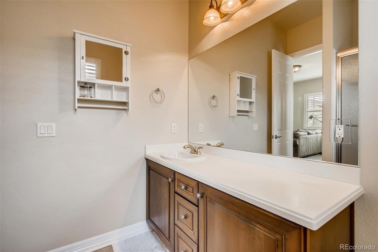
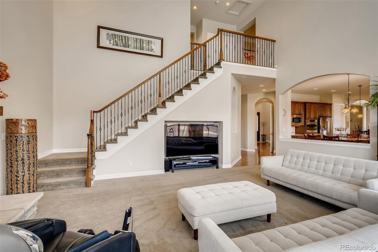
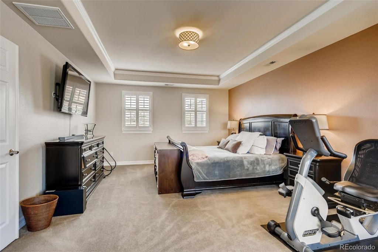
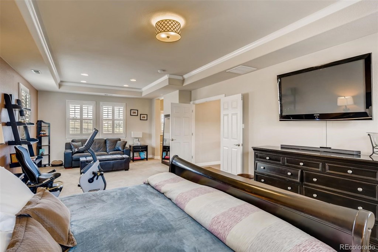
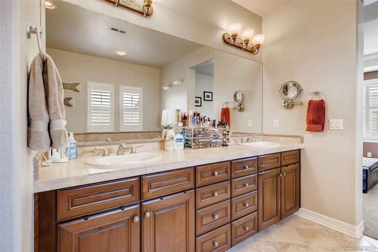
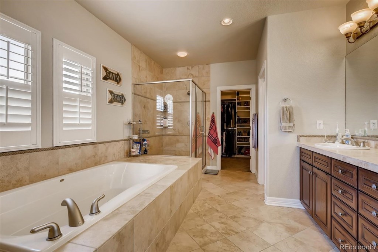
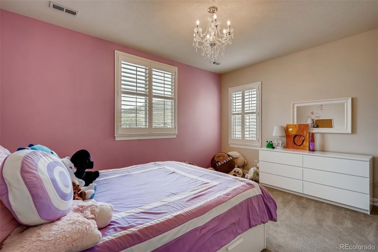
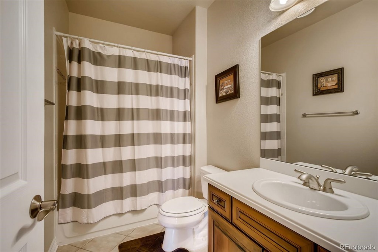
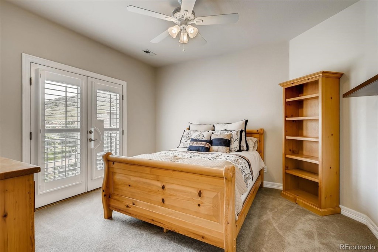
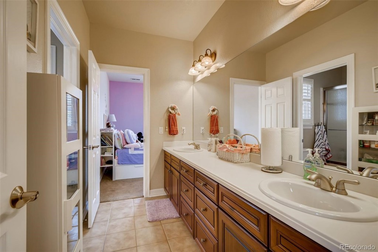
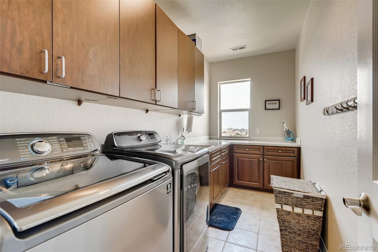
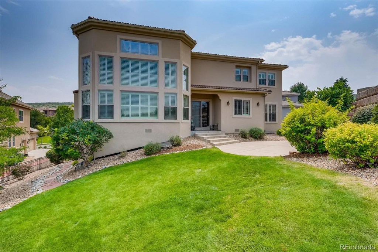
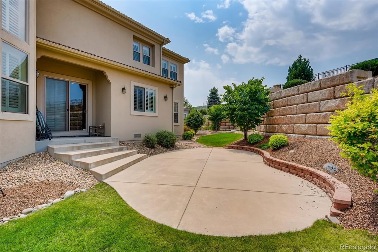
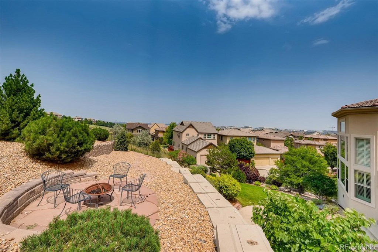
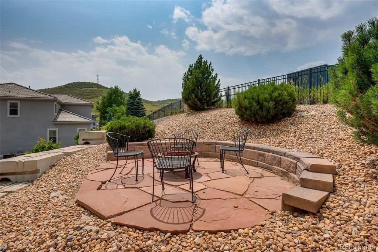
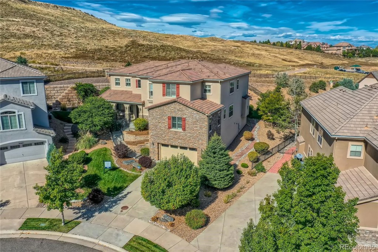
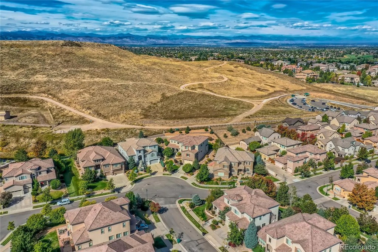
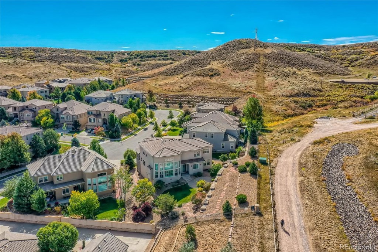
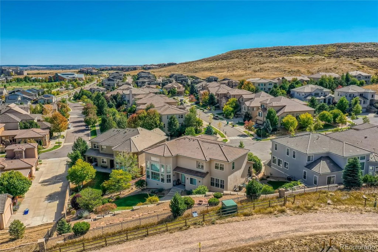
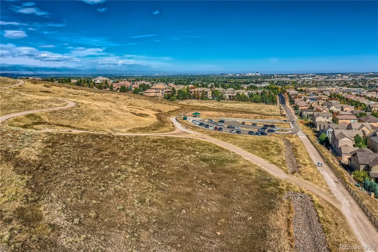
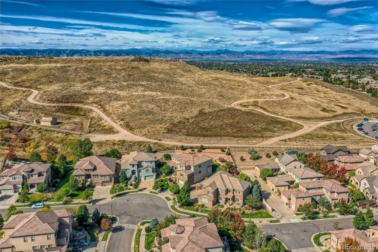
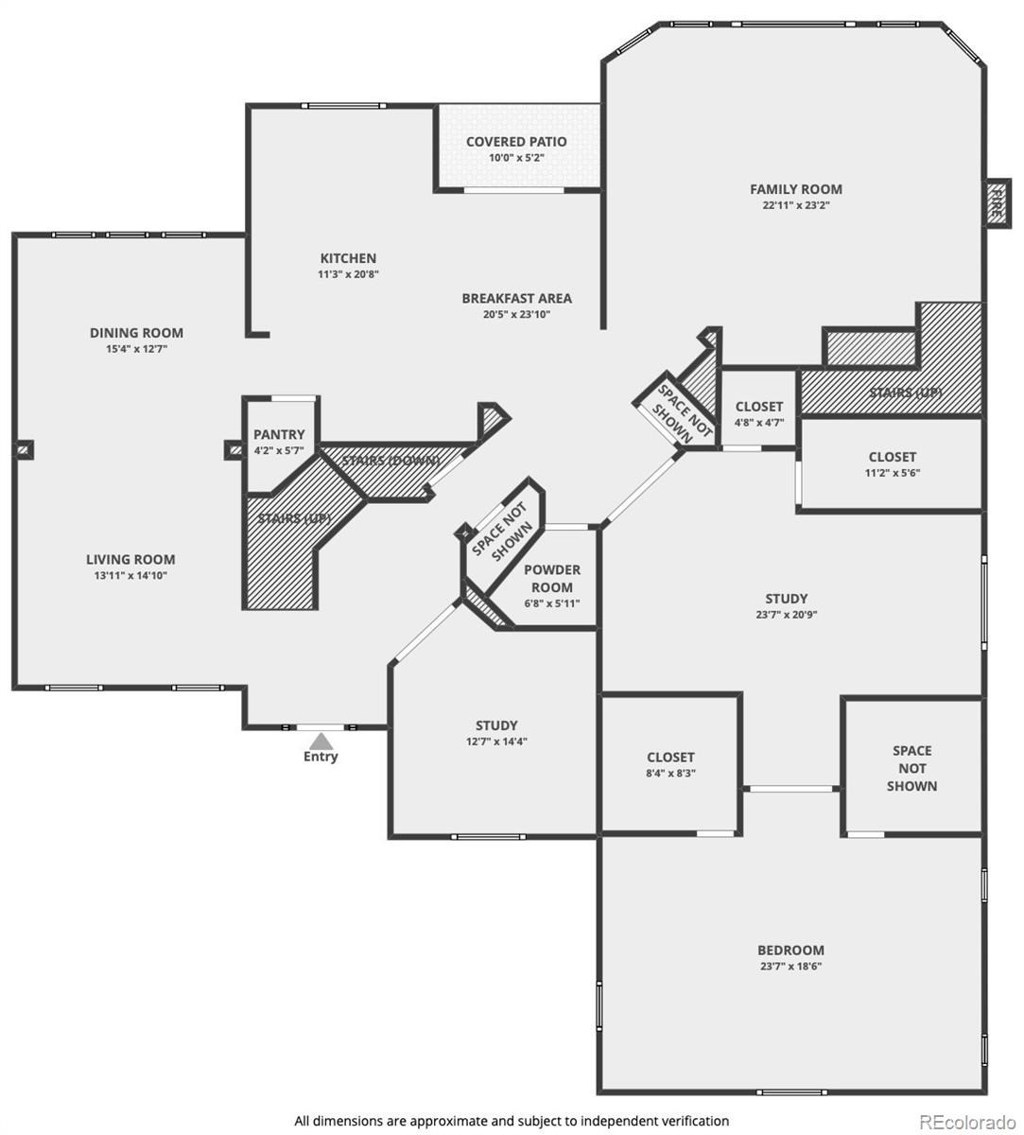
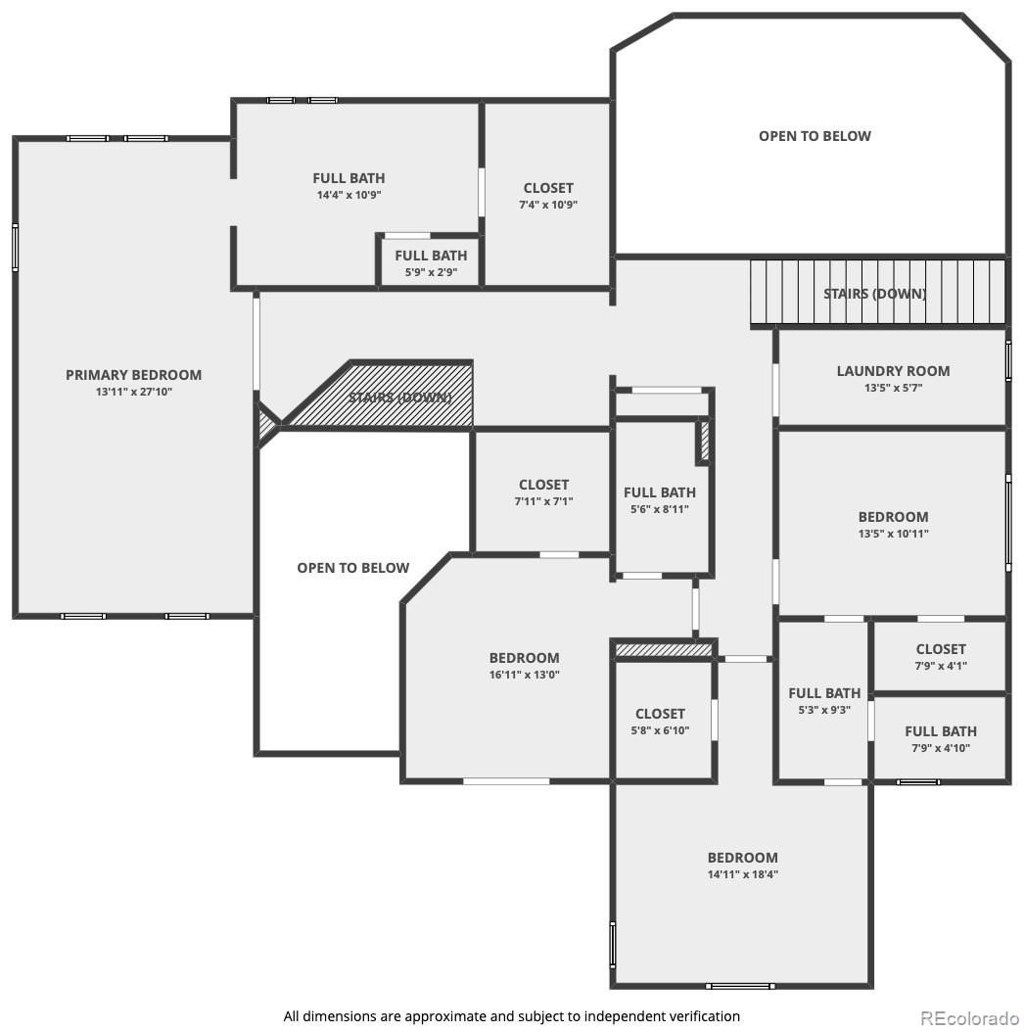
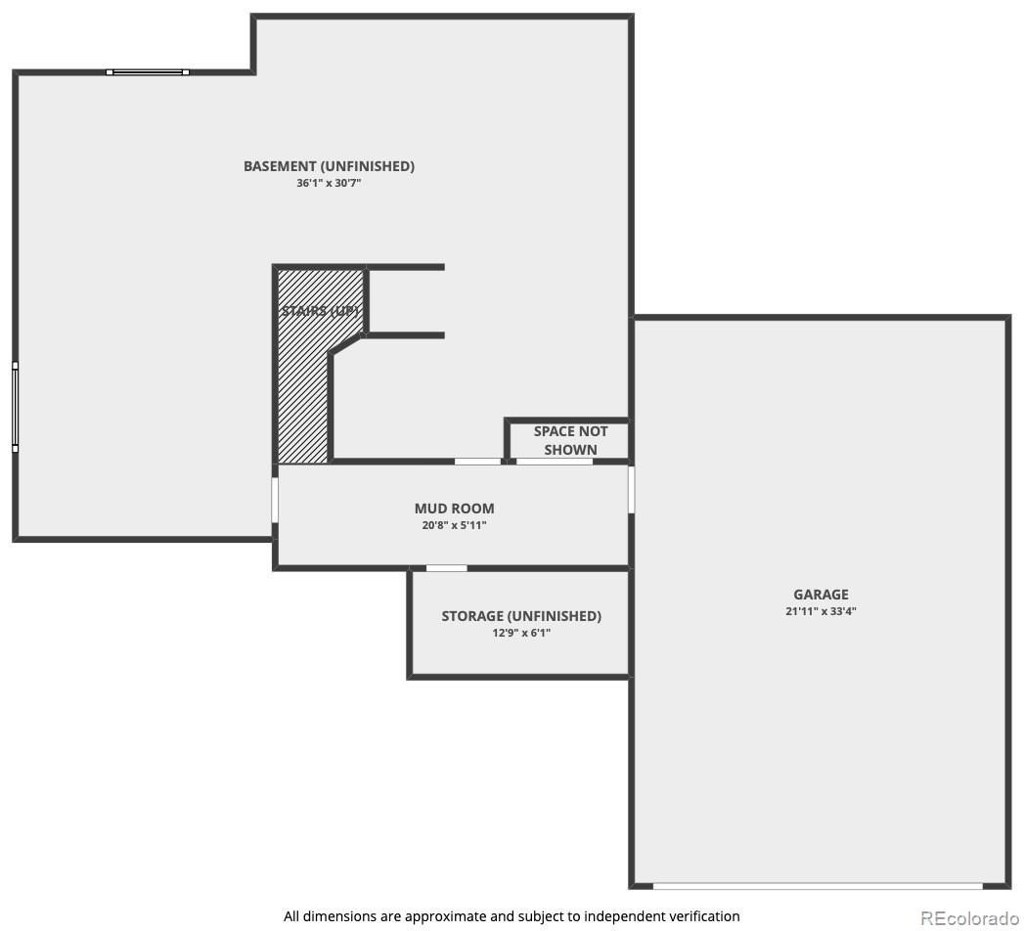


 Menu
Menu
 Schedule a Showing
Schedule a Showing

