10405 Prairie Sky Place
Lone Tree, CO 80124 — Douglas county
Price
$1,225,000
Sqft
4432.00 SqFt
Baths
5
Beds
4
Description
OPEN HOUSE Sunday 4/28 from 11AM - 2PM. Don’t miss is gorgeous home in the coveted enclave of Parkside at Ridgegate. Featuring four spacious bedrooms and main level study! Amazing location, just steps away from the Bluffs Regional Park, Prairie Sky Park and Lone Tree Recreation Center. Explore all that Lone Tree has to offer right outside your door! Gorgeous view of the Bluffs from the patio and fantastic mountain views from the primary suite. The gourmet kitchen features double ovens, gas cooktop, beautiful quartz counters and huge island. The butler’s pantry from the kitchen leading to the formal dining room -the perfect space to prep for guests, featuring additional cabinetry and beverage refrigerator. Hardwood floors throughout the main level including beautiful family room boasting a wonderful gas fireplace. The second level features a spacious laundry room, stunning primary suite with en suite 5-piece bathroom, featuring a huge walk-in shower, soaking tub and walk-in closet. The upper level includes two additional, spacious bedrooms, one with a large walk-in closet and the other with a lovely en-suite bathroom, featuring a huge loft area perfect for a second home office, study space or hang out space, plus an additional full bathroom. Brand new carpeting and designer features throughout, this home is truly move-in ready. Don’t miss the full, finished basement with large recreation space, 4th bedroom and full bath. The large tandem 3 car garage has built-in cabinets and epoxy floors. Solar panels are prepaid through 2032- pure energy savings! This homes exterior will be completely painted, and a brand-new roof will be installed prior to closing. Fantastic opportunity in this amazing community - Welcome to this lovely home in this quiet community close to everything. A true gem - don't miss it!
Property Level and Sizes
SqFt Lot
4792.00
Lot Features
Breakfast Nook, Ceiling Fan(s), Eat-in Kitchen, Five Piece Bath, High Ceilings, Kitchen Island, Primary Suite, Quartz Counters, Radon Mitigation System, Walk-In Closet(s)
Lot Size
0.11
Foundation Details
Slab
Basement
Finished, Full, Sump Pump
Interior Details
Interior Features
Breakfast Nook, Ceiling Fan(s), Eat-in Kitchen, Five Piece Bath, High Ceilings, Kitchen Island, Primary Suite, Quartz Counters, Radon Mitigation System, Walk-In Closet(s)
Appliances
Cooktop, Dishwasher, Double Oven, Gas Water Heater, Microwave, Range Hood, Refrigerator, Wine Cooler
Electric
Central Air
Flooring
Carpet, Wood
Cooling
Central Air
Heating
Active Solar, Forced Air
Fireplaces Features
Family Room, Gas, Gas Log
Exterior Details
Features
Gas Valve, Private Yard
Water
Public
Sewer
Public Sewer
Land Details
Garage & Parking
Parking Features
Floor Coating, Storage, Tandem
Exterior Construction
Roof
Composition
Construction Materials
Concrete
Exterior Features
Gas Valve, Private Yard
Window Features
Double Pane Windows, Window Coverings
Security Features
Carbon Monoxide Detector(s), Radon Detector, Video Doorbell
Builder Name 1
Berkeley Homes
Builder Source
Public Records
Financial Details
Previous Year Tax
10657.00
Year Tax
2023
Primary HOA Name
MSI
Primary HOA Phone
303-420-4433
Primary HOA Fees Included
Internet, Maintenance Grounds, Trash
Primary HOA Fees
140.00
Primary HOA Fees Frequency
Monthly
Location
Schools
Elementary School
Eagle Ridge
Middle School
Cresthill
High School
Highlands Ranch
Walk Score®
Contact me about this property
Vicki Mahan
RE/MAX Professionals
6020 Greenwood Plaza Boulevard
Greenwood Village, CO 80111, USA
6020 Greenwood Plaza Boulevard
Greenwood Village, CO 80111, USA
- (303) 641-4444 (Office Direct)
- (303) 641-4444 (Mobile)
- Invitation Code: vickimahan
- Vicki@VickiMahan.com
- https://VickiMahan.com
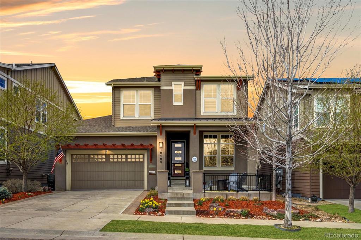
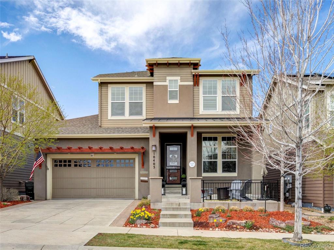
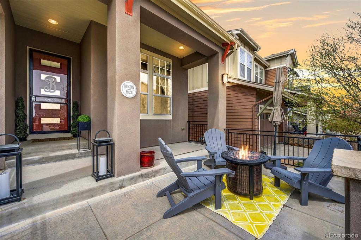
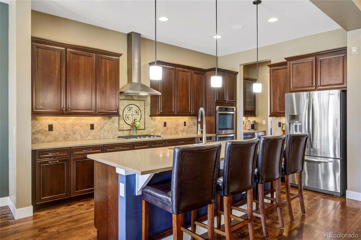
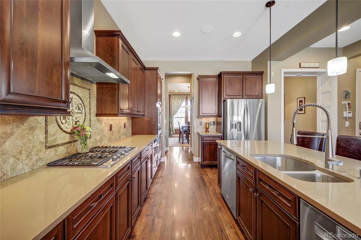
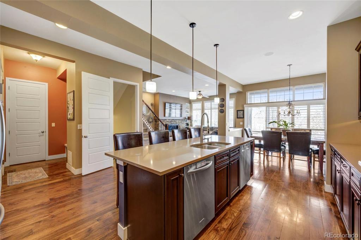
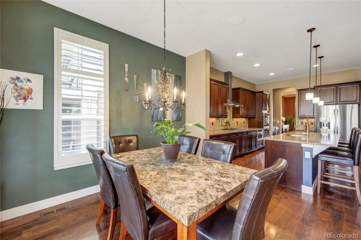
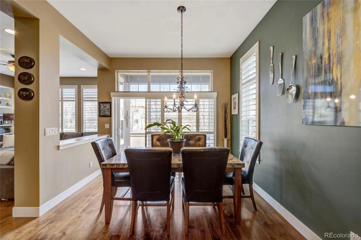
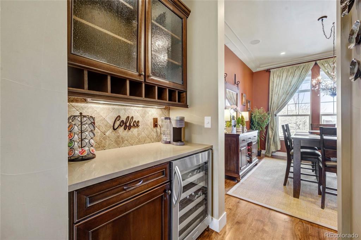
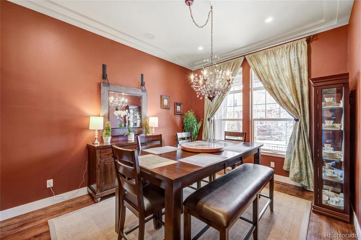
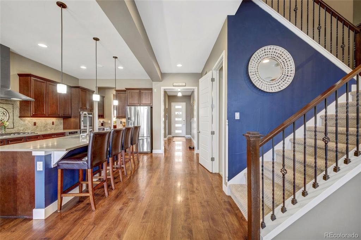
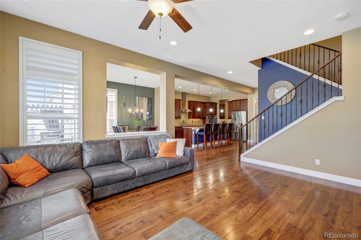
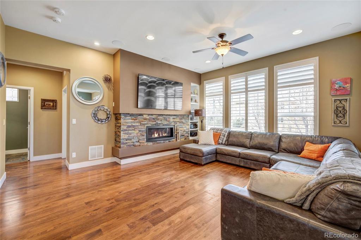
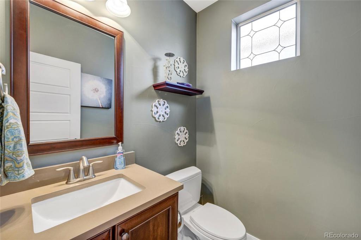
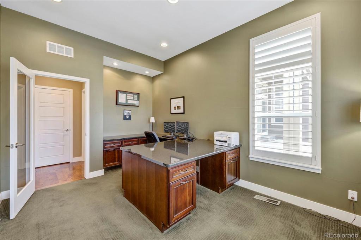
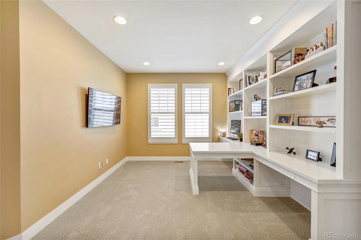
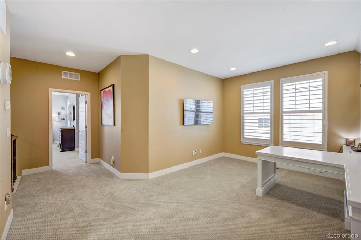
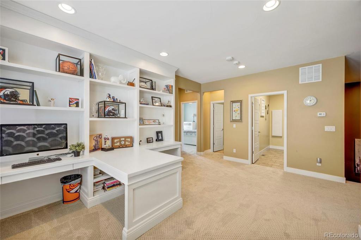
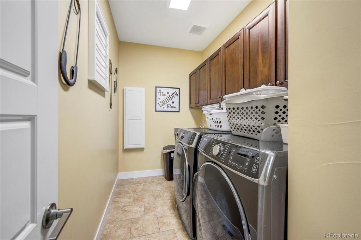
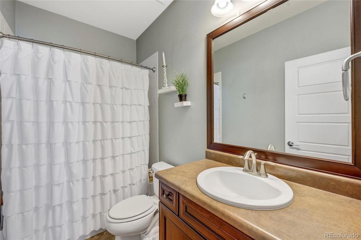
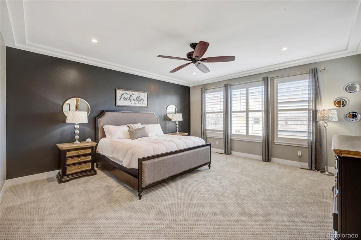
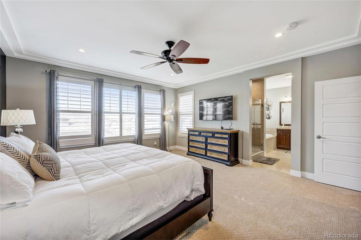
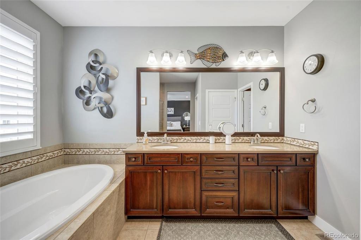
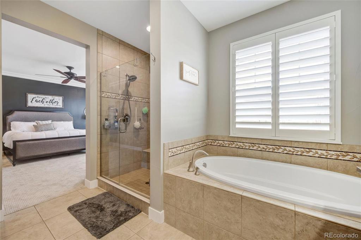
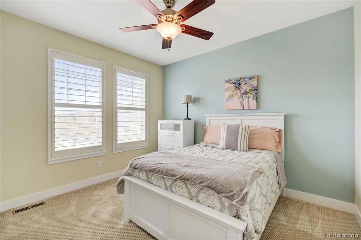
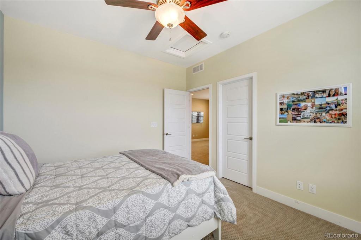
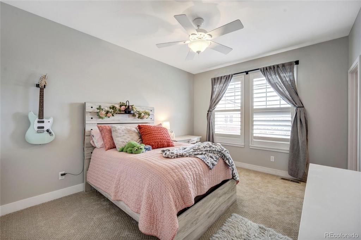
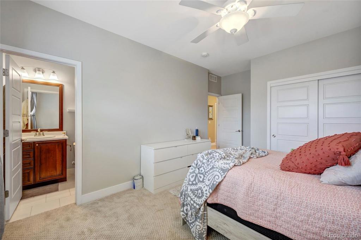
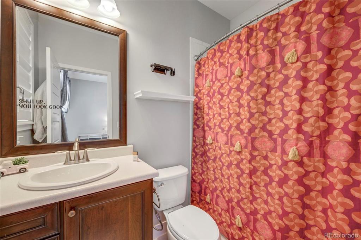
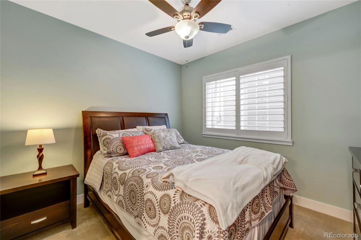
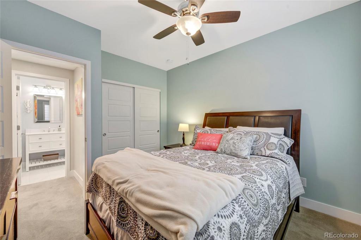
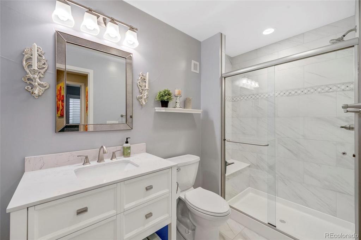
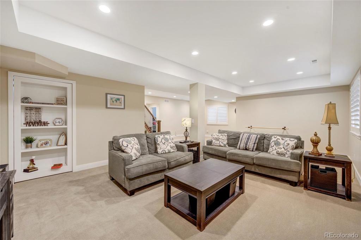
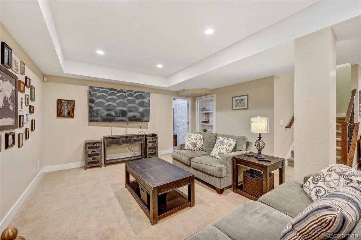
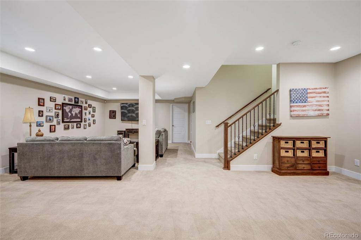
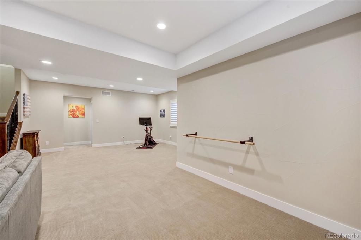
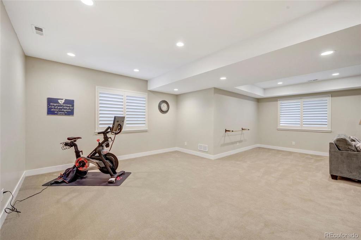
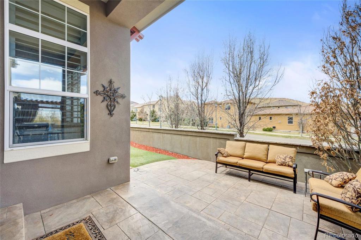
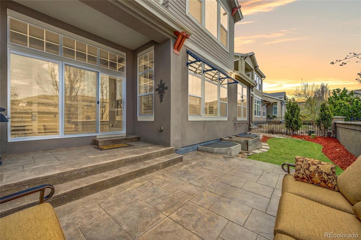
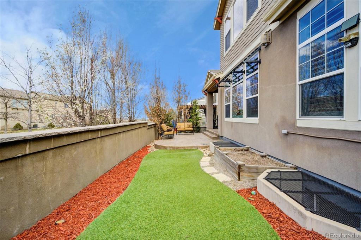
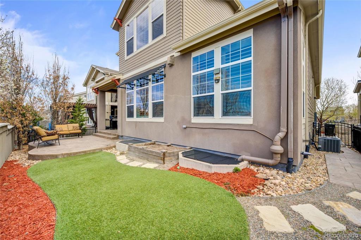
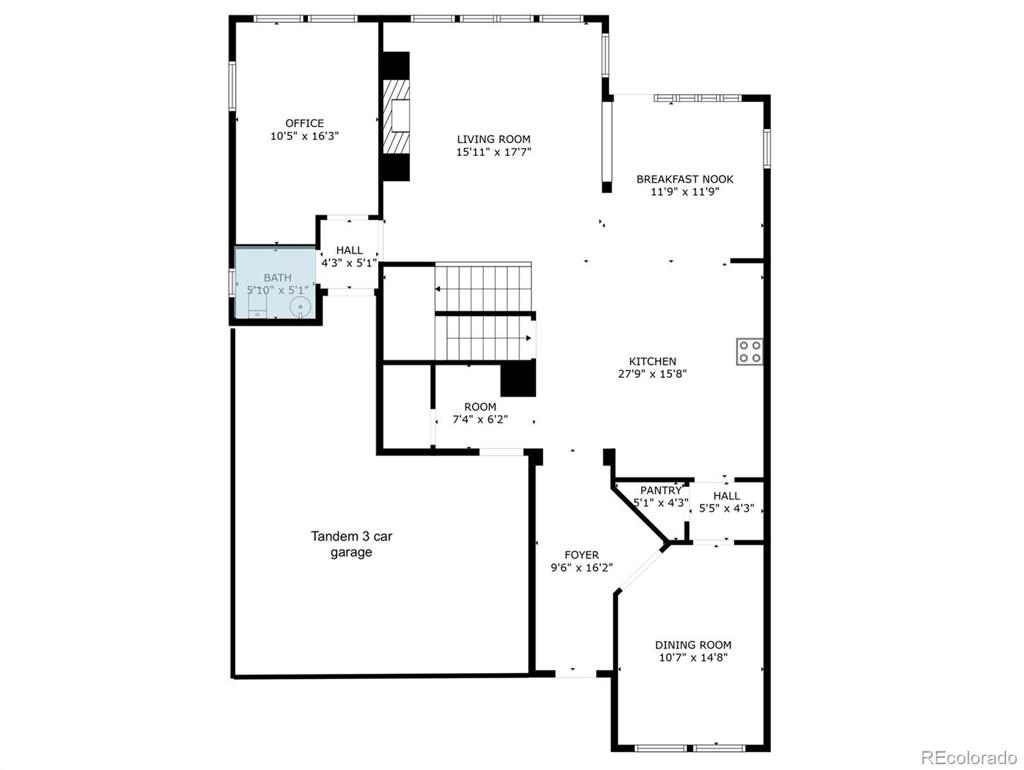
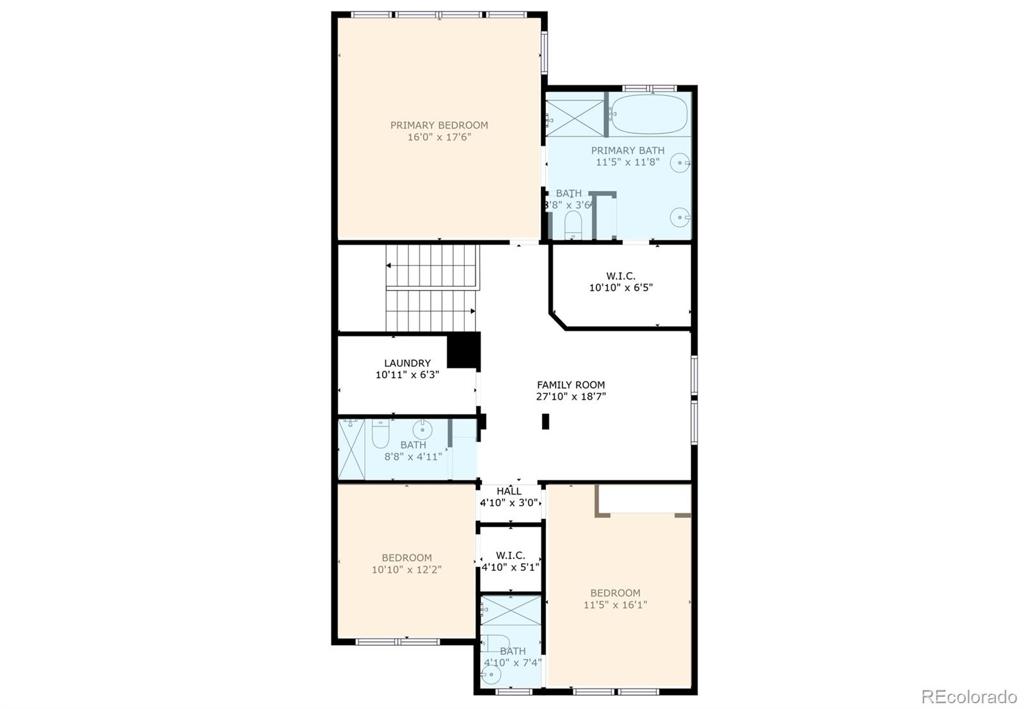
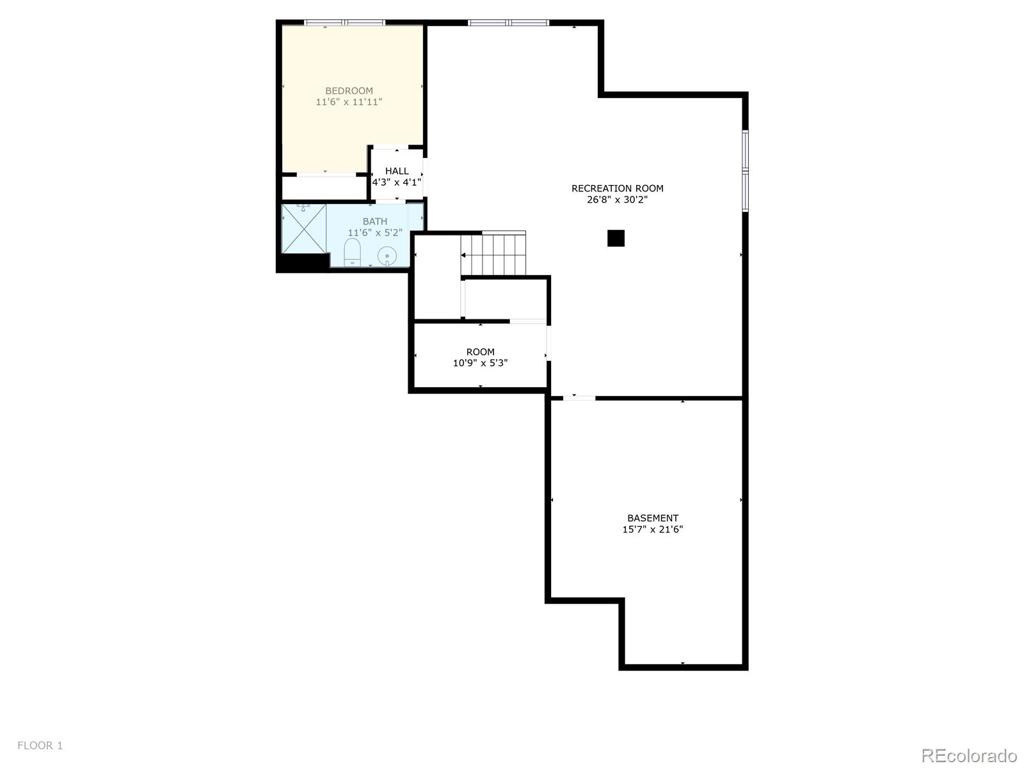


 Menu
Menu
 Schedule a Showing
Schedule a Showing

