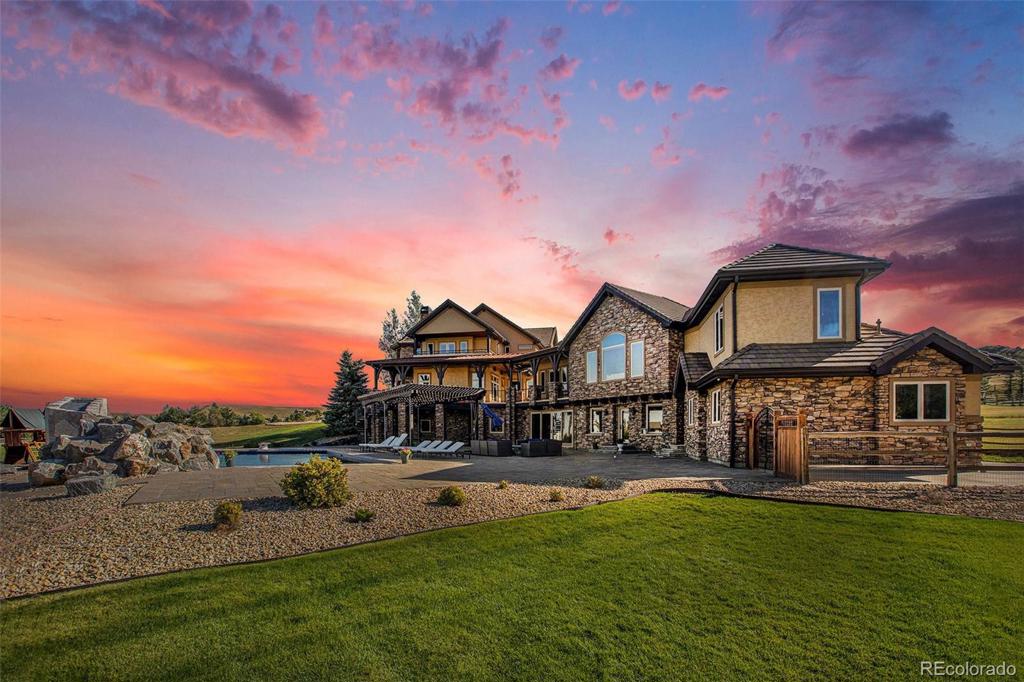10385 Grande Vista Court
Lone Tree, CO 80124 — Douglas county
Price
$5,500,000
Sqft
12298.00 SqFt
Baths
11
Beds
8
Description
Welcome to your Colorado dream home! This extraordinary, custom estate tucked away in McArthur Ranch offers everything you've ever imagined and more. With 8 bedrooms and 11 bathrooms and 5 car attached garage there's plenty of room for your family and guests to live comfortably. Situated on over 4 acres of rolling hills, this home provides unmatched privacy and breathtaking views Denver and the mountains, it truly feels like you're a world away! However, you're conveniently located just minutes from I-25 and E470, ensuring easy access to all that Colorado has to offer. Also close to schools, dining, shopping and entertainment! As you step inside, you'll be in awe of this grand masterpiece. Meticulous attention to detail and exquisite craftmanship are evident throughout. With reclaimed wood beams, crown molding, coffered ceiling, tray ceilings throughout the home and a beautiful 3-story circular staircase that will leave your guests speechless! With expansive entertaining both inside and outside, this estate has a custom theater with state-of-the-art surround sound, custom alarm system, water filtration system, custom wine/cigar room, arcade room and enclosed spa/ hot tub. Step outside to a magnificent expansive custom paver patio, pergola, heated saltwater pool complete with fire bowls, water falls, diving board and slide, heated decks and patios, 2 fire pits which creates the perfect ambiance for outdoor gatherings. For those with guests or multi-generational living needs, there's a luxurious in-law apartment located in a separate wing. This retreat is perfect for hosting visitors or providing a private space for other family members. This estate has a 2,200 sq ft Barn/Workshop/Storage building, with zoning for horses, this is an opportunity that seldom comes along.
*Don't miss out on this once-in-a-lifetime chance to capture your Colorado dream. Schedule your showing today and prepare to be amazed by all that this extraordinary home has to offer.
Property Level and Sizes
SqFt Lot
185565.60
Lot Features
Audio/Video Controls, Built-in Features, Ceiling Fan(s), Central Vacuum, Eat-in Kitchen, Five Piece Bath, Granite Counters, High Ceilings, High Speed Internet, In-Law Floor Plan, Jack & Jill Bathroom, Jet Action Tub, Kitchen Island, Open Floorplan, Pantry, Primary Suite, Smart Thermostat, Sound System, Hot Tub, Utility Sink, Vaulted Ceiling(s), Walk-In Closet(s), Wet Bar
Lot Size
4.26
Basement
Daylight, Exterior Entry, Finished, Full, Interior Entry, Sump Pump, Unfinished, Walk-Out Access
Interior Details
Interior Features
Audio/Video Controls, Built-in Features, Ceiling Fan(s), Central Vacuum, Eat-in Kitchen, Five Piece Bath, Granite Counters, High Ceilings, High Speed Internet, In-Law Floor Plan, Jack & Jill Bathroom, Jet Action Tub, Kitchen Island, Open Floorplan, Pantry, Primary Suite, Smart Thermostat, Sound System, Hot Tub, Utility Sink, Vaulted Ceiling(s), Walk-In Closet(s), Wet Bar
Appliances
Bar Fridge, Convection Oven, Cooktop, Dishwasher, Disposal, Double Oven, Humidifier, Microwave, Oven, Range Hood, Refrigerator, Self Cleaning Oven, Sump Pump, Trash Compactor, Water Purifier, Water Softener, Wine Cooler
Electric
Central Air
Flooring
Carpet, Stone, Wood
Cooling
Central Air
Heating
Forced Air, Natural Gas
Fireplaces Features
Bedroom, Family Room, Gas, Gas Log, Other, Primary Bedroom
Utilities
Cable Available, Electricity Available, Natural Gas Available, Natural Gas Connected
Exterior Details
Features
Balcony, Barbecue, Dog Run, Fire Pit, Gas Grill, Gas Valve, Lighting, Playground, Private Yard, Rain Gutters, Spa/Hot Tub, Water Feature
Lot View
City, Mountain(s)
Water
Well
Sewer
Septic Tank
Land Details
Garage & Parking
Exterior Construction
Roof
Concrete
Construction Materials
Concrete, Frame, Other, Rock, Stone, Stucco
Exterior Features
Balcony, Barbecue, Dog Run, Fire Pit, Gas Grill, Gas Valve, Lighting, Playground, Private Yard, Rain Gutters, Spa/Hot Tub, Water Feature
Window Features
Double Pane Windows, Skylight(s), Window Coverings
Security Features
Carbon Monoxide Detector(s), Security System, Smoke Detector(s)
Builder Source
Public Records
Financial Details
Previous Year Tax
16327.00
Year Tax
2022
Primary HOA Name
Stornoway Homeowners Association, Inc
Primary HOA Phone
303-948-8035
Primary HOA Fees
100.00
Primary HOA Fees Frequency
Annually
Location
Schools
Elementary School
Wildcat Mountain
Middle School
Rocky Heights
High School
Rock Canyon
Walk Score®
Contact me about this property
Vicki Mahan
RE/MAX Professionals
6020 Greenwood Plaza Boulevard
Greenwood Village, CO 80111, USA
6020 Greenwood Plaza Boulevard
Greenwood Village, CO 80111, USA
- (303) 641-4444 (Office Direct)
- (303) 641-4444 (Mobile)
- Invitation Code: vickimahan
- Vicki@VickiMahan.com
- https://VickiMahan.com



 Menu
Menu
 Schedule a Showing
Schedule a Showing

