10355 Bluffmont Drive
Lone Tree, CO 80124 — Douglas county
Price
$980,000
Sqft
4514.00 SqFt
Baths
3
Beds
3
Description
Click the Virtual Tour link to view the 3D walkthrough. Perfect Location, only 1 mile from Park Meadows Mall, 1/2 mile from Lone Tree Performing Arts, 1.5 miles from Sky Ridge Medical Center. A beautiful Community Park and the Lone Tree Recreation Center offering many amenities, including an indoor pool is just a short walk away. Close to I 25 N and S and 470 to the airport. This home is in pristine condition and from the minute you enter, you are met with tons of natural light, high ceilings, and gorgeous wood floors. The huge kitchen features gorgeous wooden cabinetry, stainless steel appliances, a massive island, and two sinks, both equipped with garbage disposals and water faucets. There is a beautiful stone fireplace in the family room to gather around during colder months. Some unique features include built-in speakers throughout the whole house, motorized blackout shades in the primary bedroom, motorized shades in the family room, a full water purification system throughout the home. Three care garage features epoxy sealed flooring and a 220 charging port for an electric car. Enjoy grilling on the deck conveniently equipped with a dedicated natural gas line. The unfinished basement has a floating floor so that there is no issues with foundation moving and is ready to be renovated into the new owner's dream space! Come be the first to see this one of a kind home before it is gone!
Property Level and Sizes
SqFt Lot
4356.00
Lot Features
Built-in Features, Ceiling Fan(s), Eat-in Kitchen, Entrance Foyer, Five Piece Bath, Granite Counters, High Ceilings, High Speed Internet, Jack & Jill Bath, Jet Action Tub, Kitchen Island, Pantry, Walk-In Closet(s)
Lot Size
0.10
Foundation Details
Slab
Basement
Unfinished
Common Walls
No Common Walls
Interior Details
Interior Features
Built-in Features, Ceiling Fan(s), Eat-in Kitchen, Entrance Foyer, Five Piece Bath, Granite Counters, High Ceilings, High Speed Internet, Jack & Jill Bath, Jet Action Tub, Kitchen Island, Pantry, Walk-In Closet(s)
Appliances
Cooktop, Dishwasher, Disposal, Dryer, Microwave, Oven, Range Hood, Washer
Laundry Features
In Unit
Electric
Central Air
Flooring
Carpet, Wood
Cooling
Central Air
Heating
Forced Air
Fireplaces Features
Family Room
Utilities
Cable Available, Electricity Connected, Internet Access (Wired), Natural Gas Available, Phone Available
Exterior Details
Features
Private Yard, Rain Gutters
Patio Porch Features
Patio
Water
Public
Sewer
Public Sewer
Land Details
PPA
9800000.00
Road Frontage Type
Public Road
Road Responsibility
Public Maintained Road
Road Surface Type
Paved
Garage & Parking
Parking Spaces
1
Parking Features
Concrete
Exterior Construction
Roof
Composition
Construction Materials
Stone, Stucco, Wood Siding
Architectural Style
Traditional
Exterior Features
Private Yard, Rain Gutters
Window Features
Double Pane Windows
Financial Details
PSF Total
$217.10
PSF Finished
$319.95
PSF Above Grade
$319.95
Previous Year Tax
7409.00
Year Tax
2021
Primary HOA Management Type
Professionally Managed
Primary HOA Name
Ridgegate West Village
Primary HOA Phone
303-420-4433
Primary HOA Website
www.msihoa.com
Primary HOA Amenities
Clubhouse
Primary HOA Fees Included
Internet, Maintenance Grounds, Recycling, Snow Removal, Trash
Primary HOA Fees
244.00
Primary HOA Fees Frequency
Monthly
Primary HOA Fees Total Annual
2928.00
Location
Schools
Elementary School
Eagle Ridge
Middle School
Cresthill
High School
Highlands Ranch
Walk Score®
Contact me about this property
Vicki Mahan
RE/MAX Professionals
6020 Greenwood Plaza Boulevard
Greenwood Village, CO 80111, USA
6020 Greenwood Plaza Boulevard
Greenwood Village, CO 80111, USA
- (303) 641-4444 (Office Direct)
- (303) 641-4444 (Mobile)
- Invitation Code: vickimahan
- Vicki@VickiMahan.com
- https://VickiMahan.com
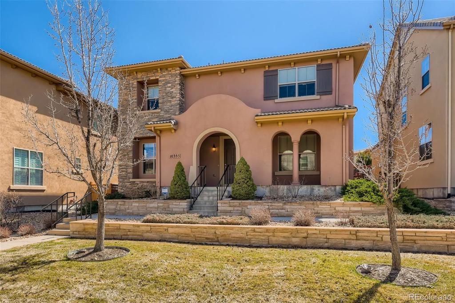
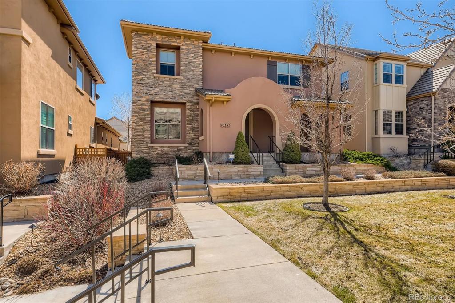
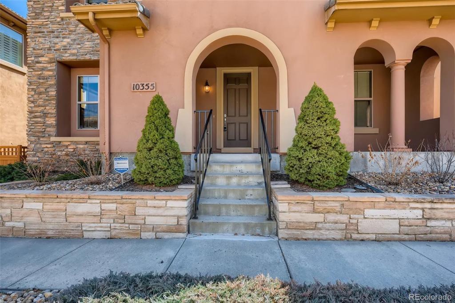
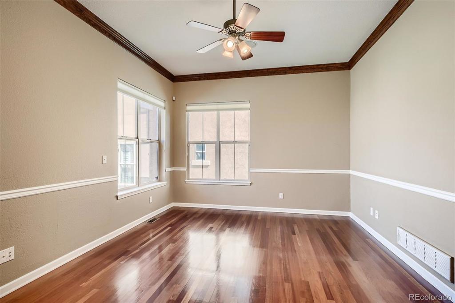
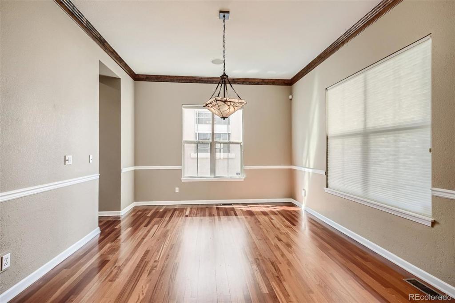
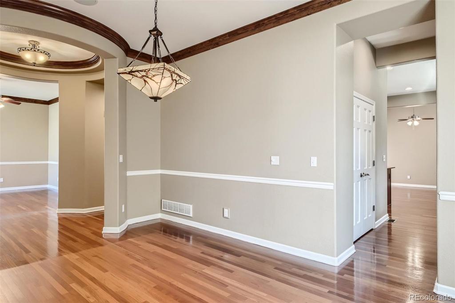
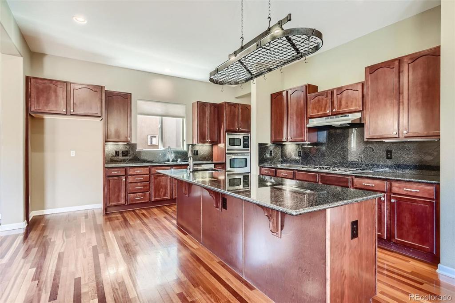
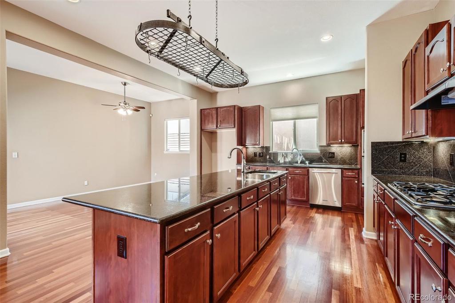
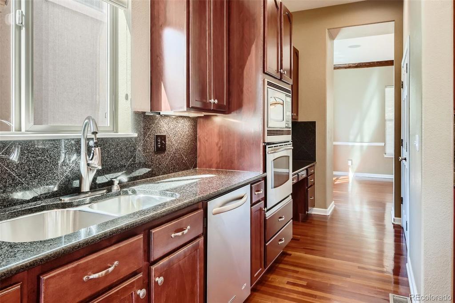
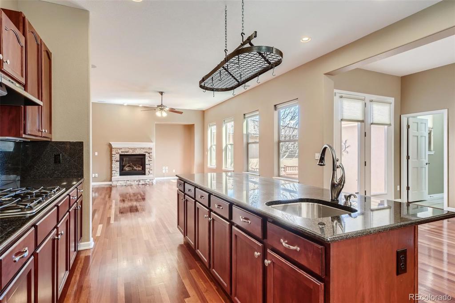
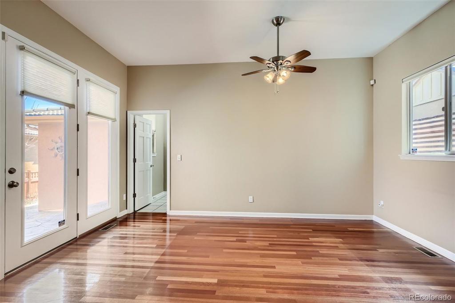
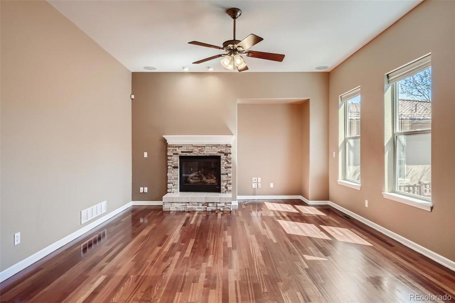
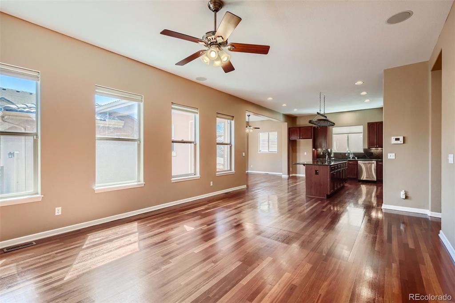
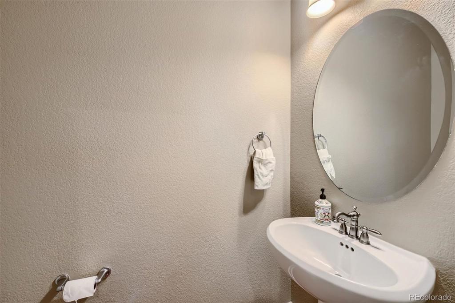
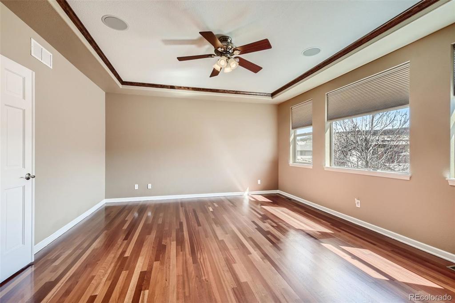
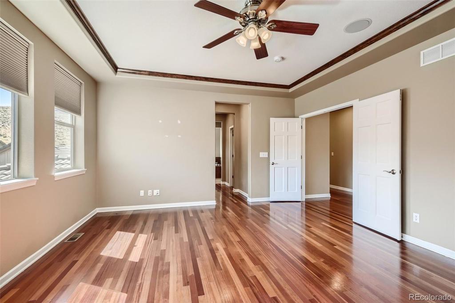
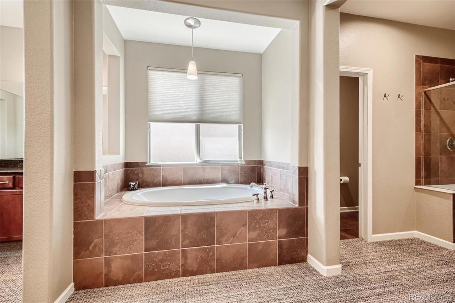
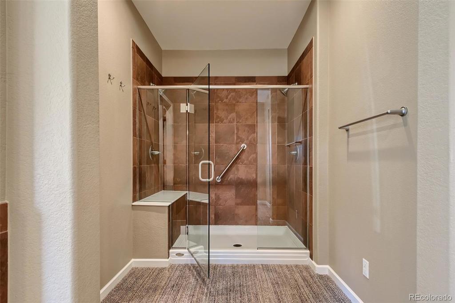
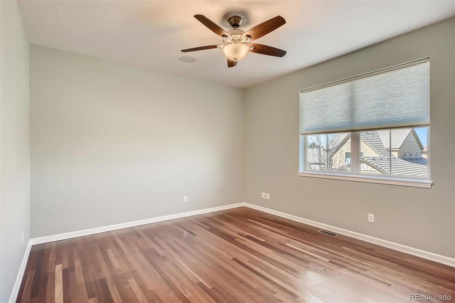
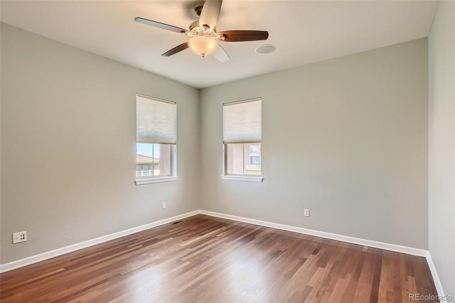
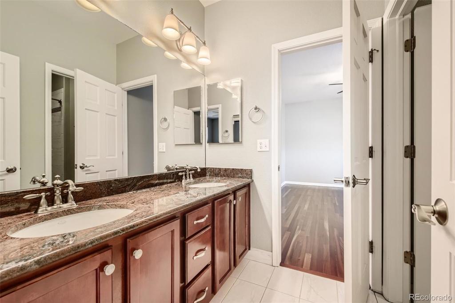
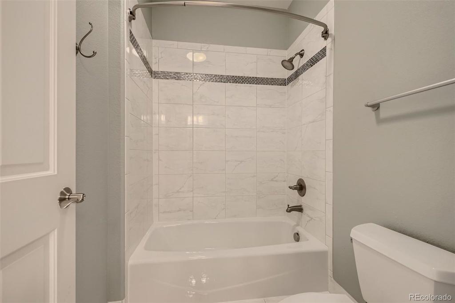
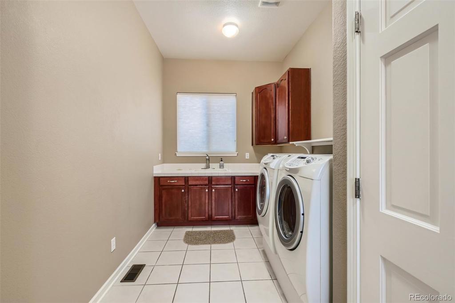
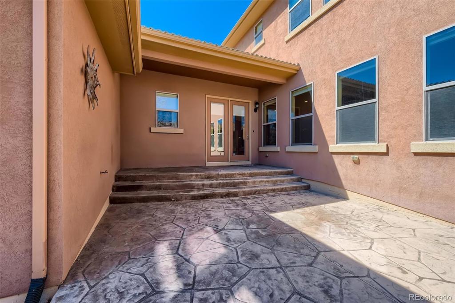
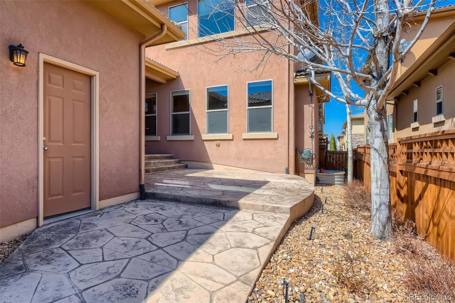
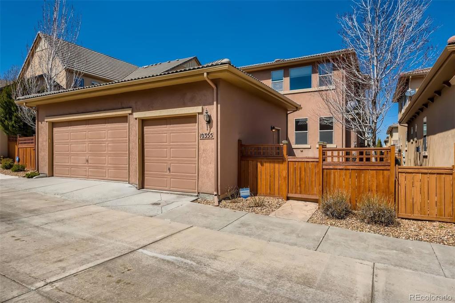
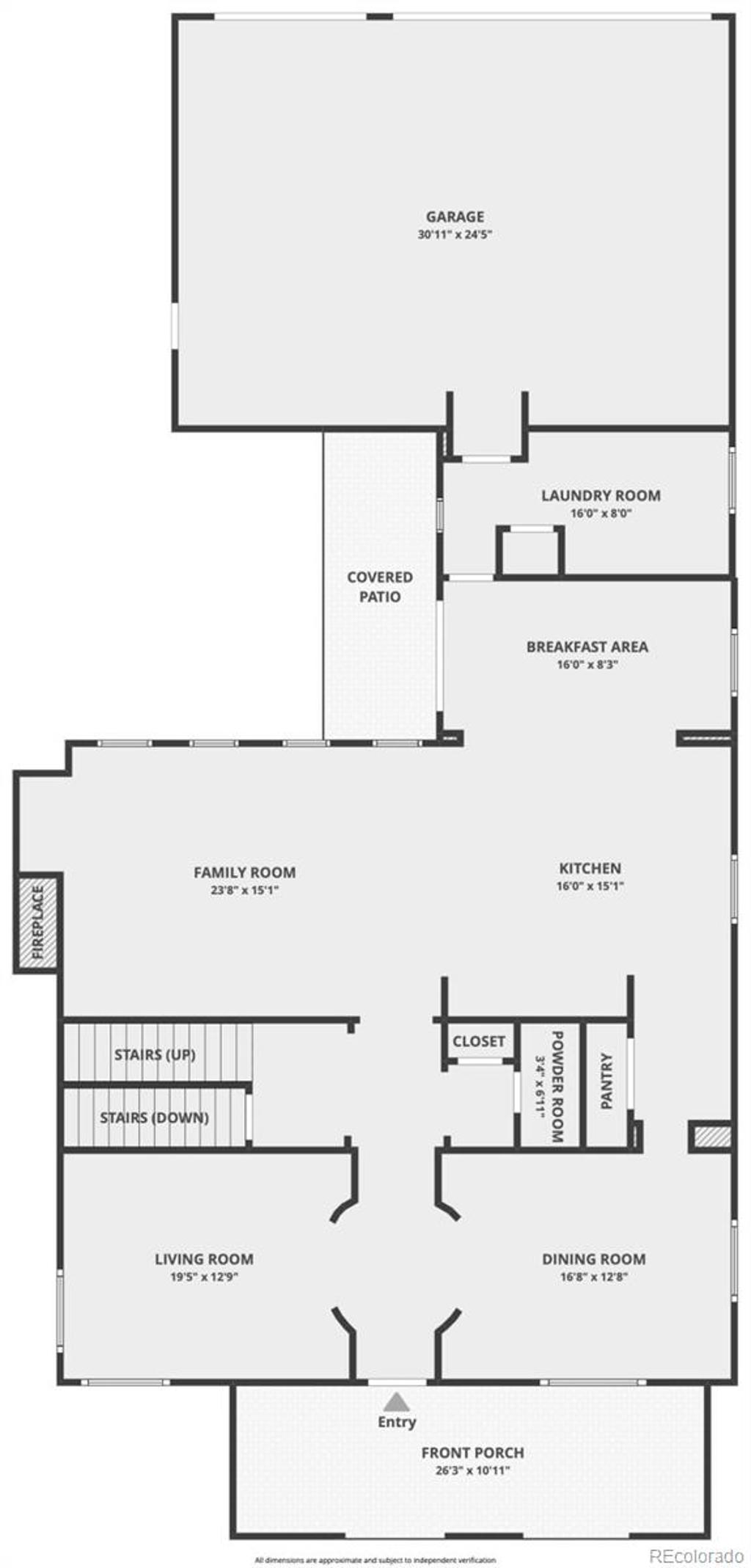
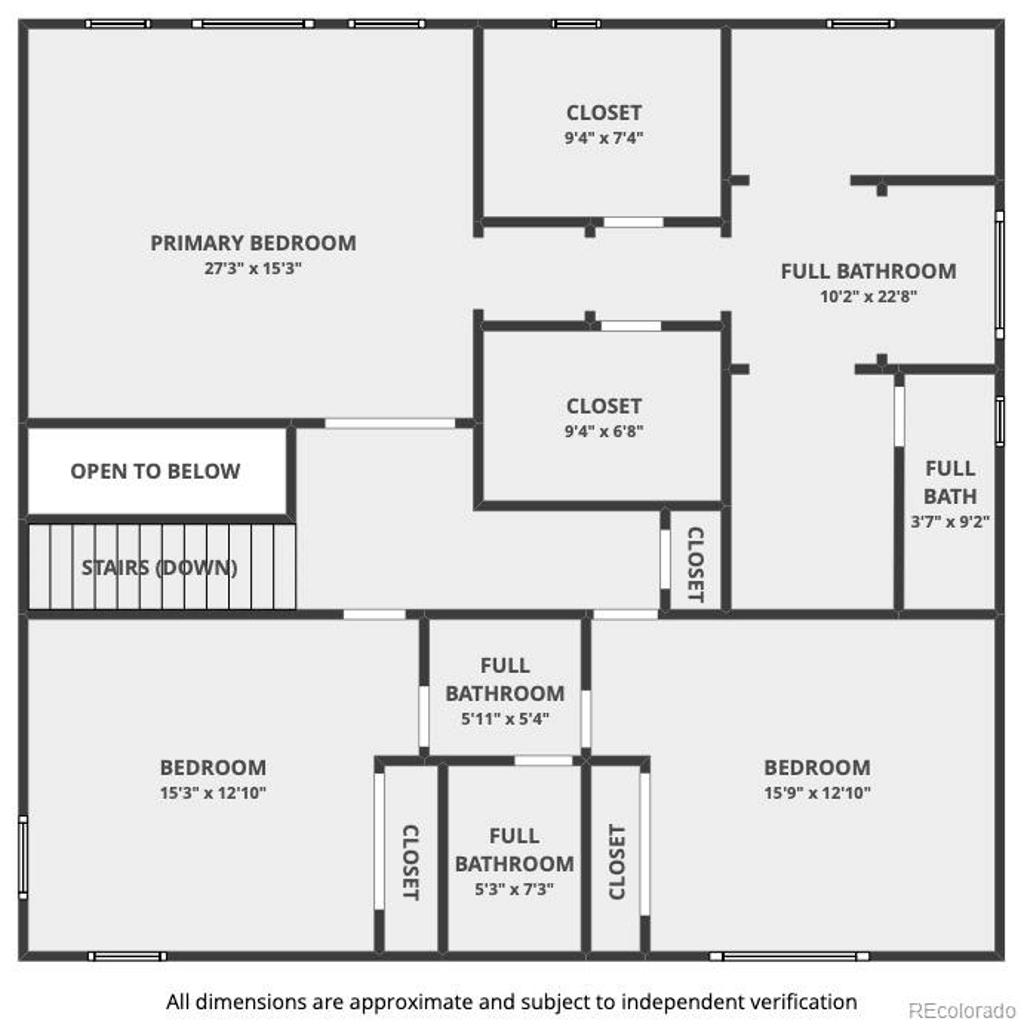
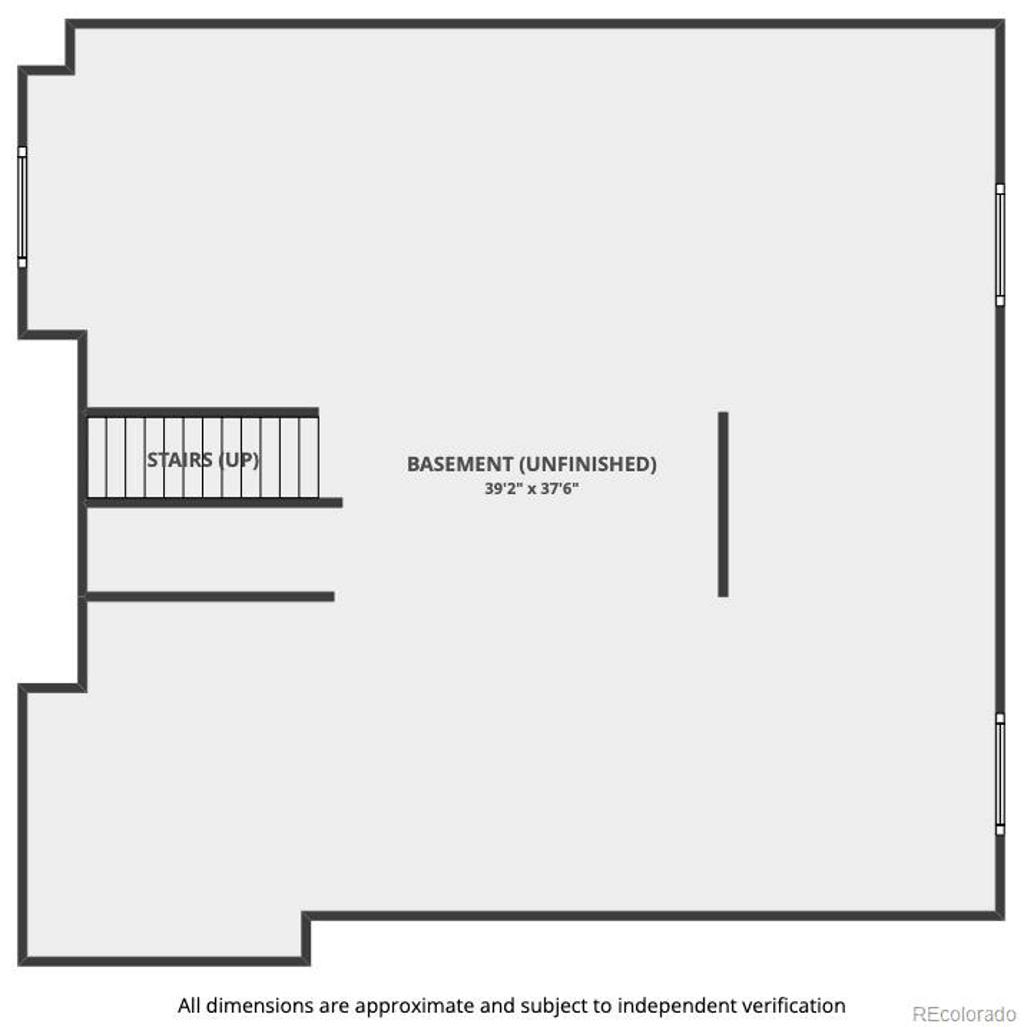


 Menu
Menu


