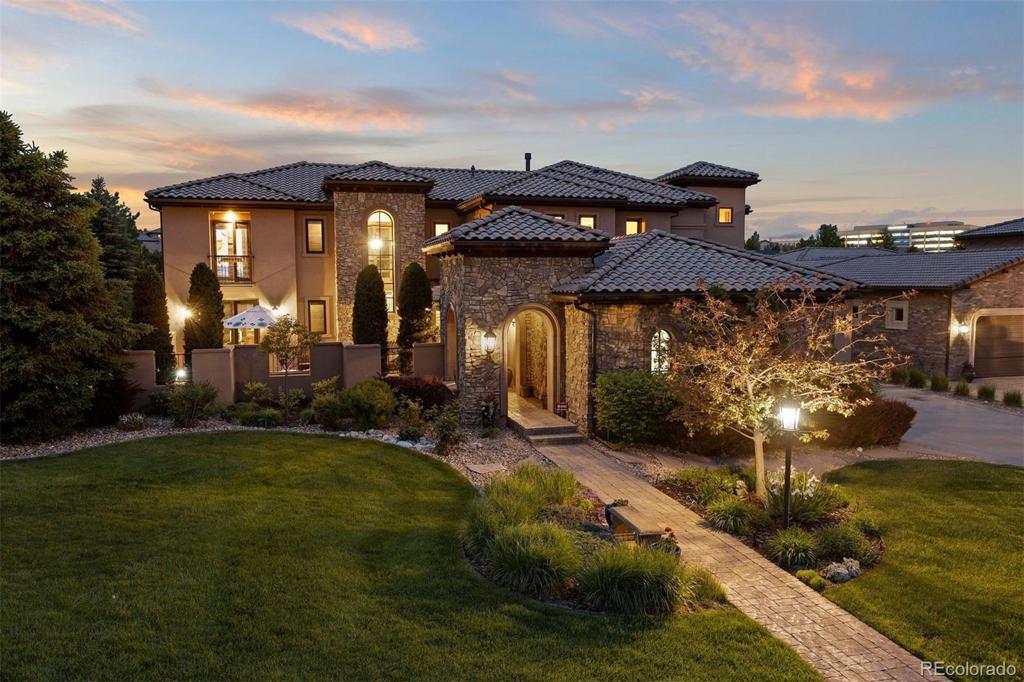10145 S Shadow Hill Drive
Lone Tree, CO 80124 — Douglas county
Price
$2,595,000
Sqft
6965.00 SqFt
Baths
6
Beds
5
Description
A personal villa, right in the heart of Lone Tree. Spanning a half-acre corner lot, the residence is encircled by manicured lawns, mature pine trees, and a 6-foot brick privacy fence, setting a scene that feels both exclusive and inviting. The residence offers a variety of outdoor spaces for relaxation and entertainment - from enjoying refreshments beneath the covered patio, to gazing at the stars in an open-air courtyard. The centerpiece of this outdoor retreat is the sparkling pool and spa.
The interior of the home is casual yet refined, a blend of comfort and luxury. The kitchen is fitted with state-of-the-art appliances, including an 8-burner gas stove and SubZero refrigerators, granite countertops, and antique white cabinetry complements the wood floors. The pantry is thoughtfully designed with a prep station and abundant storage. A dramatic, exposed-beam ceiling caps the great room where a beautiful fireplace sets an inviting stage. A separate eating area showcases banks of windows and a sliding door opening to the pool and grounds. French doors lead to a comfortable study with exquisite millwork and opens to the courtyard.
The upper level is home to the luxurious master suite, complete with a cozy sitting area and fireplace, with access to a covered deck with fireplace. The ensuite bathroom features a striking copper freestanding tub and a large dual-entry shower equipped with a granite bench and twin shower heads.
The lower level houses a recreational area, including a wet bar, space for game tables, a home theater, and a fitness room. The expansive, covered patio near the pool features a gas fireplace, granite bar, and a nearby built-in grill. The pool area, with its cascading waterfalls and adjacent spa, is surrounded by mature greenery. Fantastic Lone Tree location just off Lincoln with easy access to I-25 and E-470. // To view the video and property website, visit: www.10145ShadowHill.com
Property Level and Sizes
SqFt Lot
20037.60
Lot Features
Breakfast Nook, Built-in Features, Ceiling Fan(s), Eat-in Kitchen, Entrance Foyer, Five Piece Bath, Granite Counters, High Ceilings, Kitchen Island, Pantry, Primary Suite, Smoke Free, Sound System, Stone Counters, Utility Sink, Vaulted Ceiling(s), Walk-In Closet(s), Wet Bar
Lot Size
0.46
Foundation Details
Slab
Basement
Finished, Full
Interior Details
Interior Features
Breakfast Nook, Built-in Features, Ceiling Fan(s), Eat-in Kitchen, Entrance Foyer, Five Piece Bath, Granite Counters, High Ceilings, Kitchen Island, Pantry, Primary Suite, Smoke Free, Sound System, Stone Counters, Utility Sink, Vaulted Ceiling(s), Walk-In Closet(s), Wet Bar
Appliances
Bar Fridge, Convection Oven, Dishwasher, Double Oven, Microwave, Range, Range Hood, Refrigerator, Water Purifier, Water Softener, Wine Cooler
Electric
Central Air
Flooring
Carpet, Tile, Wood
Cooling
Central Air
Heating
Forced Air, Natural Gas
Fireplaces Features
Gas, Great Room, Outside, Primary Bedroom, Recreation Room
Utilities
Electricity Connected, Natural Gas Connected
Exterior Details
Features
Balcony, Gas Grill, Lighting, Private Yard, Spa/Hot Tub, Water Feature
Lot View
Mountain(s)
Water
Public
Sewer
Public Sewer
Land Details
Road Frontage Type
Public
Road Responsibility
Public Maintained Road
Road Surface Type
Paved
Garage & Parking
Parking Features
220 Volts, Finished, Floor Coating, Storage
Exterior Construction
Roof
Spanish Tile
Construction Materials
Frame, Stone, Stucco
Exterior Features
Balcony, Gas Grill, Lighting, Private Yard, Spa/Hot Tub, Water Feature
Window Features
Skylight(s), Window Coverings
Security Features
Smart Cameras, Smart Security System
Builder Name 1
Celebrity Homes
Builder Source
Public Records
Financial Details
Previous Year Tax
16623.00
Year Tax
2023
Primary HOA Name
Heritage Hills
Primary HOA Phone
303-369-1800
Primary HOA Amenities
Gated, Park, Pool, Tennis Court(s)
Primary HOA Fees Included
Maintenance Grounds, Trash
Primary HOA Fees
150.00
Primary HOA Fees Frequency
Annually
Location
Schools
Elementary School
Acres Green
Middle School
Cresthill
High School
Highlands Ranch
Walk Score®
Contact me about this property
Vicki Mahan
RE/MAX Professionals
6020 Greenwood Plaza Boulevard
Greenwood Village, CO 80111, USA
6020 Greenwood Plaza Boulevard
Greenwood Village, CO 80111, USA
- (303) 641-4444 (Office Direct)
- (303) 641-4444 (Mobile)
- Invitation Code: vickimahan
- Vicki@VickiMahan.com
- https://VickiMahan.com



 Menu
Menu


