11160 W Alamo Place
Littleton, CO 80127 — Jefferson county
Price
$649,900
Sqft
2072.00 SqFt
Baths
2
Beds
3
Description
Welcome to this stunning turn-key single family home situated in the highly sought-after Littleton area! Built in 1978 and situated on a double lot, this charming residence boasts a plethora of recent upgrades and amenities. Step inside to the inviting ambiance created by the vaulted ceilings and abundance of natural light. The home features new luxury vinyl plank flooring, providing a modern and durable surface that complements any décor style. The remodeled eat-in kitchen comes complete with quartz countertops, stainless steel appliances, and a built-in wine cooler. The primary suite offers dual closets, a beautifully remodeled en-suite bathroom with a dual vanity and a private raised deck to retreat and unwind. The second bedroom also features dual closets, ensuring ample storage space for all your belongings. The home also includes a non-conforming third bedroom, perfect for a home office, guest room, or playroom. Built-in cabinets and storage solutions are thoughtfully incorporated throughout the entire home, maximizing space and organization. The large, fenced-in double lot features a sizable patio, mature trees, raised garden beds, and a utility shed for additional storage. The home's location is unbeatable, situated in a peaceful cul-de-sac while remaining close to a variety of amenities. Chatfield Reservoir, parks, lakes, restaurants, and golf courses are all within easy reach, offering endless opportunities for outdoor recreation and leisure. Other notable features of this exceptional property include 3 living spaces, an EV car charger, wood-burning fireplace, sprinkler system, a newer high-efficiency furnace and air conditioner, radon mitigation system, and a 6.32 kW solar system for energy efficiency. The home also benefits from a voluntary HOA and ample parking options, including a 2-car garage with built-in storage and a workbench, as well as an RV parking space. Don't miss the opportunity to make this incredible Littleton home yours!
Property Level and Sizes
SqFt Lot
15059.00
Lot Features
Built-in Features, Ceiling Fan(s), Eat-in Kitchen, High Ceilings, Open Floorplan, Pantry, Primary Suite, Quartz Counters, Radon Mitigation System, Smart Thermostat, Smoke Free, Vaulted Ceiling(s)
Lot Size
0.35
Foundation Details
Concrete Perimeter
Basement
Finished, Partial
Common Walls
No Common Walls
Interior Details
Interior Features
Built-in Features, Ceiling Fan(s), Eat-in Kitchen, High Ceilings, Open Floorplan, Pantry, Primary Suite, Quartz Counters, Radon Mitigation System, Smart Thermostat, Smoke Free, Vaulted Ceiling(s)
Appliances
Dishwasher, Disposal, Dryer, Microwave, Range, Refrigerator, Self Cleaning Oven, Washer, Wine Cooler
Laundry Features
In Unit
Electric
Central Air
Flooring
Carpet, Tile, Vinyl
Cooling
Central Air
Heating
Forced Air
Fireplaces Features
Basement, Family Room, Wood Burning
Exterior Details
Features
Balcony, Garden, Lighting, Private Yard, Rain Gutters
Water
Public
Sewer
Public Sewer
Land Details
Road Frontage Type
Public
Road Responsibility
Public Maintained Road
Road Surface Type
Paved
Garage & Parking
Parking Features
Concrete, Electric Vehicle Charging Station(s), Exterior Access Door, Insulated Garage, Lighted, Storage
Exterior Construction
Roof
Composition
Construction Materials
Brick, Frame, Wood Siding
Exterior Features
Balcony, Garden, Lighting, Private Yard, Rain Gutters
Security Features
Carbon Monoxide Detector(s), Radon Detector, Smoke Detector(s)
Builder Source
Public Records
Financial Details
Previous Year Tax
3989.00
Year Tax
2023
Primary HOA Name
Westridge Association
Primary HOA Phone
0000000000
Primary HOA Fees
0.00
Primary HOA Fees Frequency
Annually
Location
Schools
Elementary School
Westridge
Middle School
Summit Ridge
High School
Dakota Ridge
Walk Score®
Contact me about this property
Vicki Mahan
RE/MAX Professionals
6020 Greenwood Plaza Boulevard
Greenwood Village, CO 80111, USA
6020 Greenwood Plaza Boulevard
Greenwood Village, CO 80111, USA
- (303) 641-4444 (Office Direct)
- (303) 641-4444 (Mobile)
- Invitation Code: vickimahan
- Vicki@VickiMahan.com
- https://VickiMahan.com
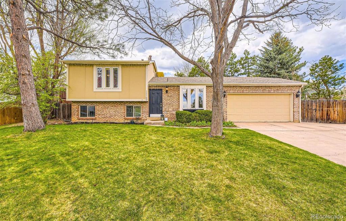
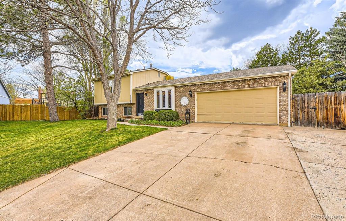
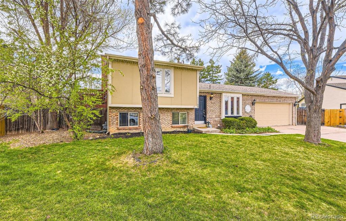
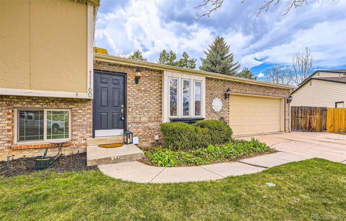
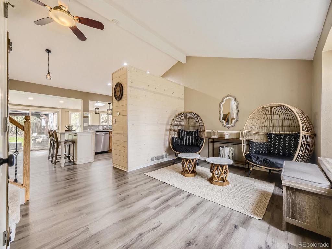
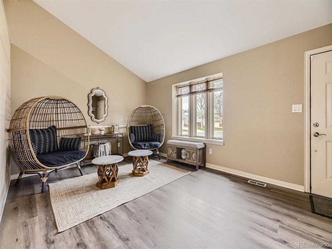
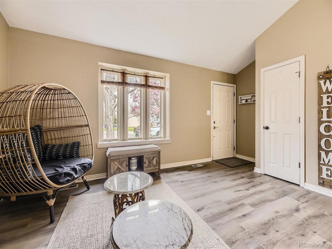
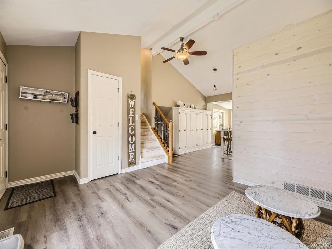
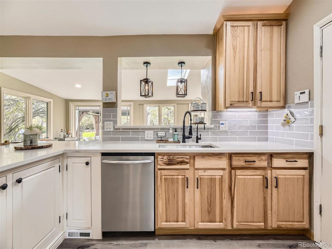
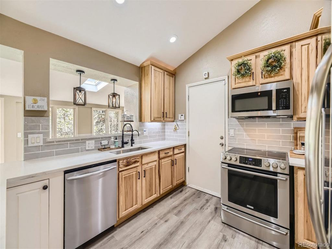
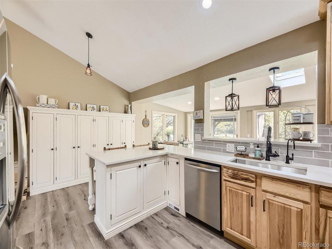
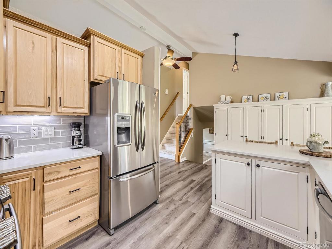
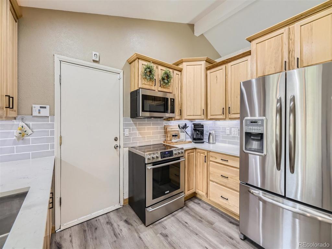
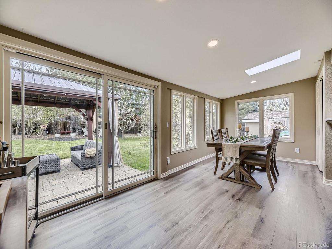
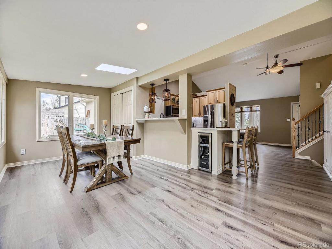
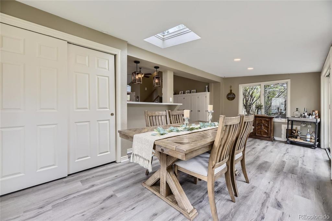
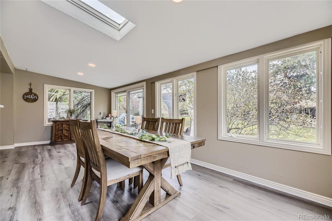
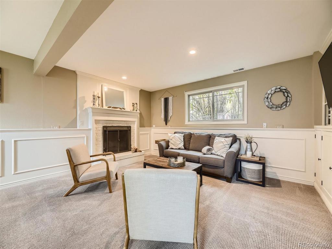
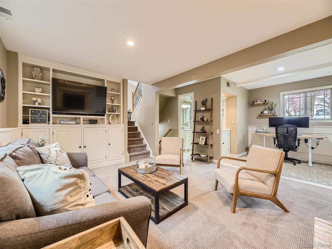
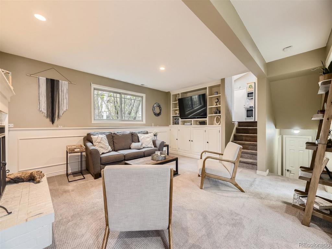
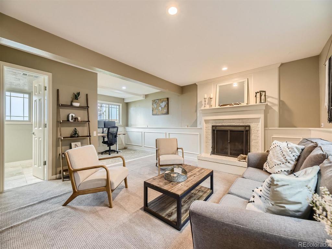
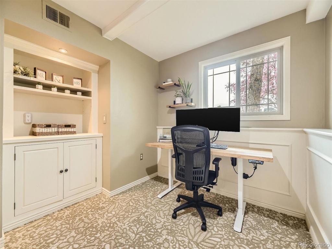
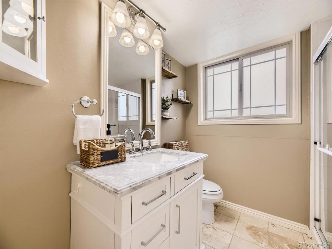
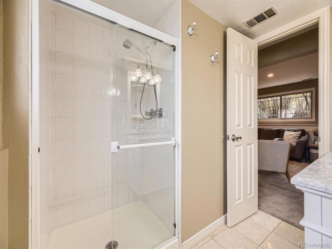
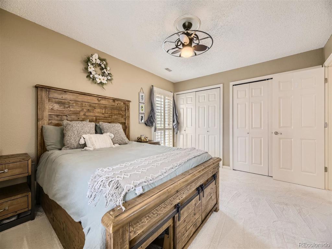
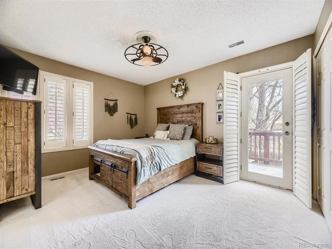
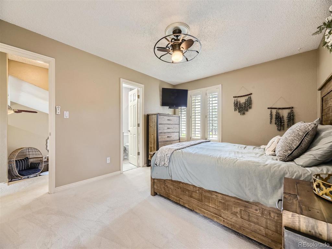
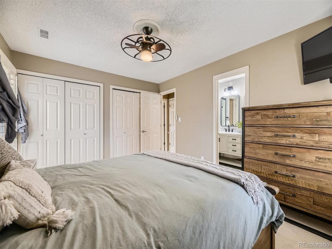
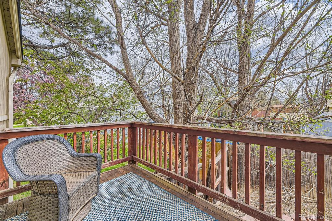
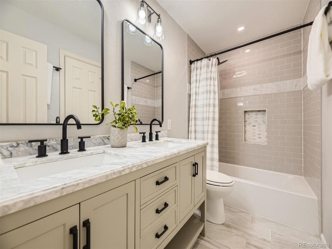
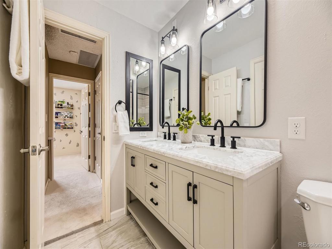
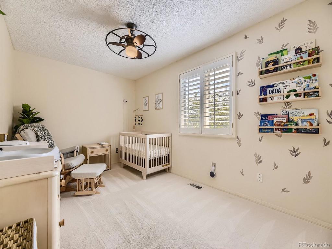
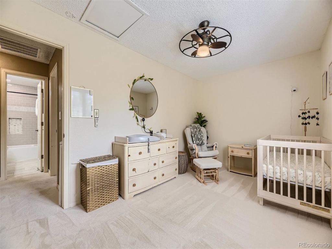
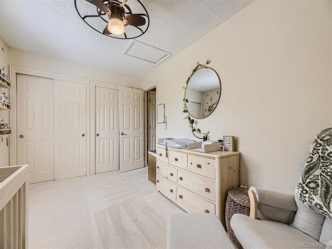
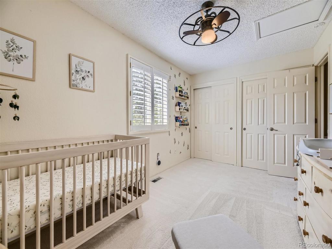
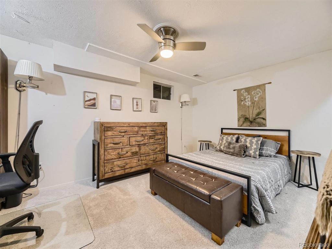
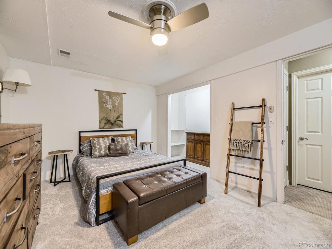
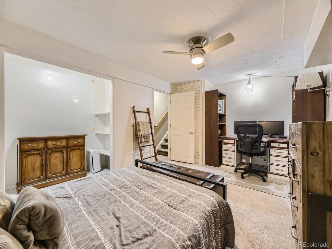
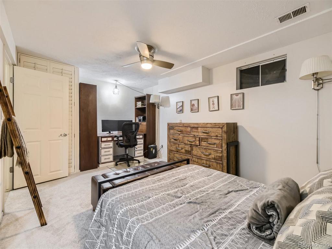
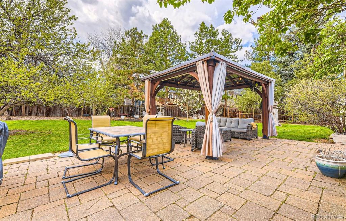
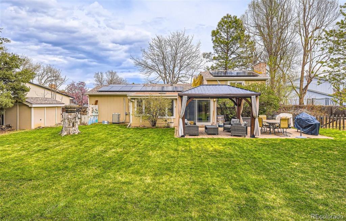
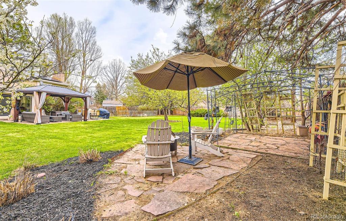
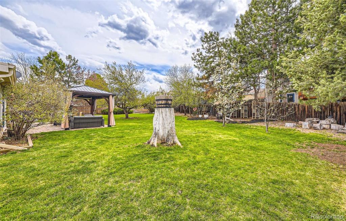
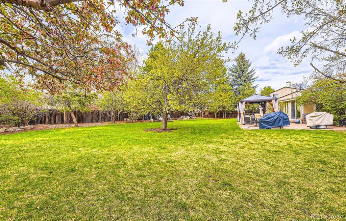
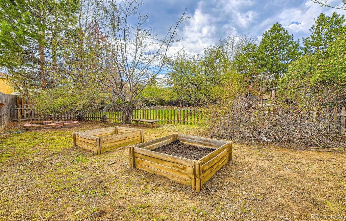
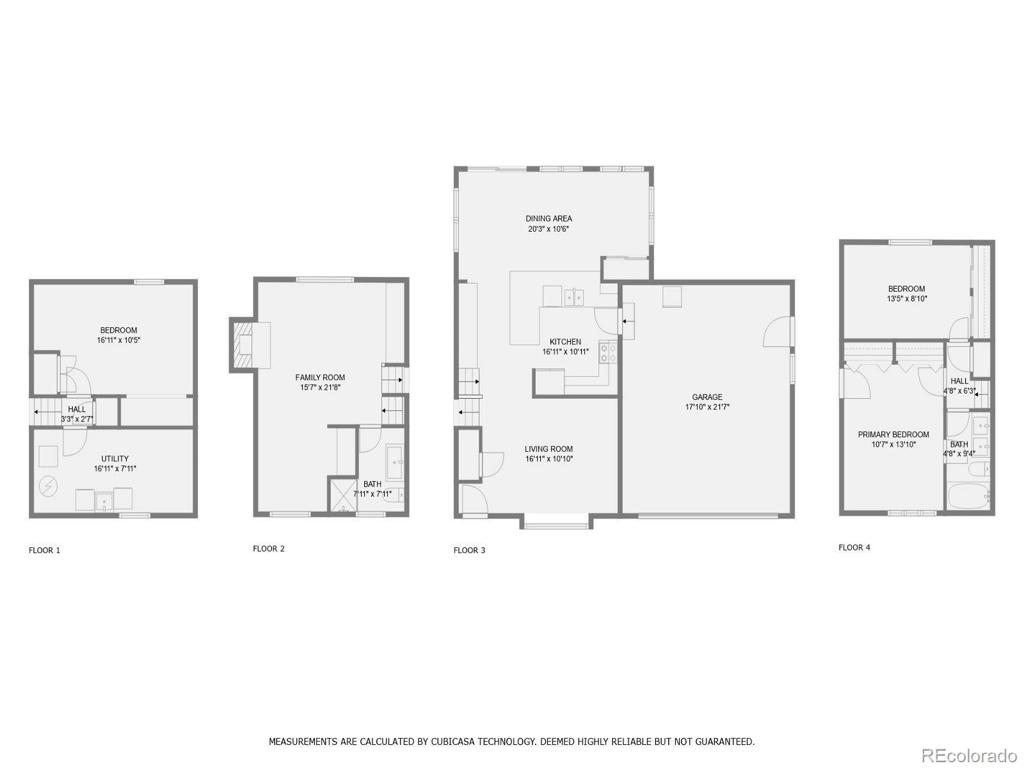


 Menu
Menu
 Schedule a Showing
Schedule a Showing

