9247 E 107th Avenue
Henderson, CO 80640 — Adams county
Price
$519,000
Sqft
2525.00 SqFt
Baths
3
Beds
3
Description
Staying home is easy when your home is this comfortable. This spacious and bright single family home has been newly refreshed and is ready for immediate occupancy. This home was meant for entertaining. The entryway is grand with high ceilings and a wrapped staircase. The dining room is separate enough for formality when that's your aim, but open enough to be inviting and usable on ordinary days. Imagine your guests gathering around the large island in the open kitchen which features new granite countertops. Snuggle up by your gas fireplace in the winter or take advantage of the fully fenced yard in the summer. The neighborhood has numerous parks and trails to enjoy and explore. The Rocky Mountain Arsenal National Wildlife Refuge is only a few miles away. The community clubhouse is just across the street and features a full gym. Work from home in the main level office which is just secluded enough for quiet and privacy. Retreat to your large master suite which includes a four piece bath and walk in closet. Two additional bedrooms share a Jack and Jill bath on the upper level and will meet the needs of family or guests. Laundry is located on the upper level-no more carrying loads up and down the stairs. There is new carpet and fresh paint throughout the home, and the wood floors have been refinished. Roof, furnace, A/C and water heater have all been replaced in the past few years. Need more room? There's a 600 square foot unfinished basement that is stubbed for a bathroom if you want to expand, or just fine as is for storage, crafts or a home gym. The detached two-car garage has enough room for your cars and a workbench. Welcome home to Belle Creek.
Property Level and Sizes
SqFt Lot
5662.80
Lot Features
Entrance Foyer, Granite Counters, High Ceilings, Jack & Jill Bath, Kitchen Island, Primary Suite, Open Floorplan, Pantry, Smoke Free, Walk-In Closet(s)
Lot Size
0.13
Foundation Details
Concrete Perimeter
Basement
Bath/Stubbed,Partial,Sump Pump,Unfinished
Common Walls
No Common Walls
Interior Details
Interior Features
Entrance Foyer, Granite Counters, High Ceilings, Jack & Jill Bath, Kitchen Island, Primary Suite, Open Floorplan, Pantry, Smoke Free, Walk-In Closet(s)
Appliances
Dishwasher, Disposal, Dryer, Gas Water Heater, Microwave, Oven, Range, Refrigerator, Self Cleaning Oven, Sump Pump, Washer
Electric
Central Air
Flooring
Carpet, Linoleum, Vinyl, Wood
Cooling
Central Air
Heating
Forced Air, Natural Gas
Fireplaces Features
Gas, Great Room
Utilities
Cable Available, Electricity Available, Electricity Connected, Natural Gas Available, Natural Gas Connected, Phone Available
Exterior Details
Features
Garden, Private Yard, Rain Gutters
Patio Porch Features
Covered,Front Porch
Water
Public
Sewer
Public Sewer
Land Details
PPA
3961538.46
Road Frontage Type
Public Road, Shared
Road Responsibility
Public Maintained Road
Road Surface Type
Alley Paved, Paved
Garage & Parking
Parking Spaces
1
Parking Features
Dry Walled
Exterior Construction
Roof
Composition
Construction Materials
Frame, Wood Siding
Architectural Style
Contemporary
Exterior Features
Garden, Private Yard, Rain Gutters
Window Features
Double Pane Windows, Window Coverings
Security Features
Carbon Monoxide Detector(s),Smoke Detector(s)
Builder Source
Public Records
Financial Details
PSF Total
$203.96
PSF Finished
$269.77
PSF Above Grade
$269.77
Previous Year Tax
4180.00
Year Tax
2020
Primary HOA Management Type
Professionally Managed
Primary HOA Name
Belle Creek Metro District 1
Primary HOA Phone
(303) 289-3584
Primary HOA Website
https://bellecreek.org/
Primary HOA Amenities
Clubhouse,Fitness Center
Primary HOA Fees
0.00
Primary HOA Fees Frequency
Included in Property Tax
Location
Schools
Elementary School
Thimmig
Middle School
Prairie View
High School
Prairie View
Walk Score®
Contact me about this property
Vicki Mahan
RE/MAX Professionals
6020 Greenwood Plaza Boulevard
Greenwood Village, CO 80111, USA
6020 Greenwood Plaza Boulevard
Greenwood Village, CO 80111, USA
- (303) 641-4444 (Office Direct)
- (303) 641-4444 (Mobile)
- Invitation Code: vickimahan
- Vicki@VickiMahan.com
- https://VickiMahan.com
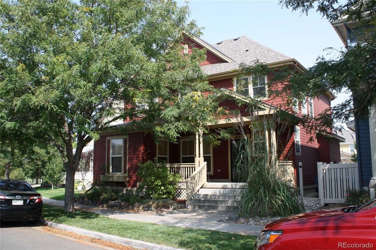
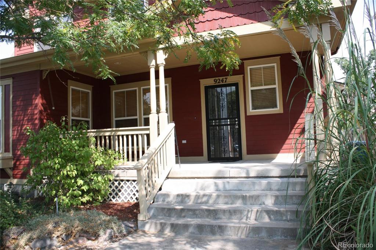
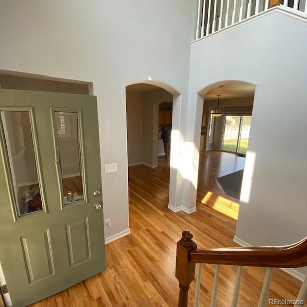
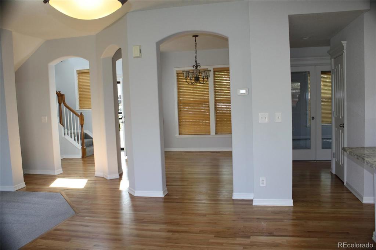
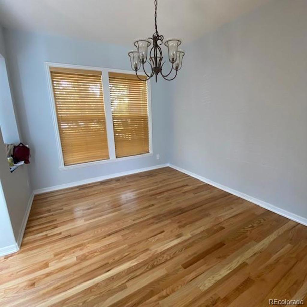
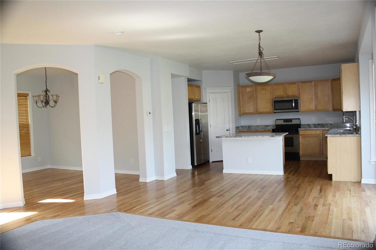
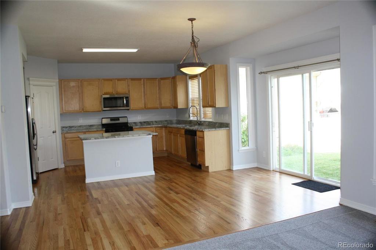
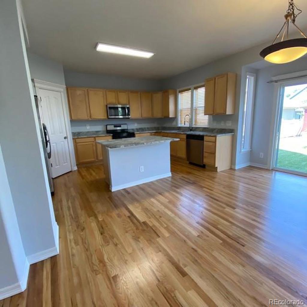
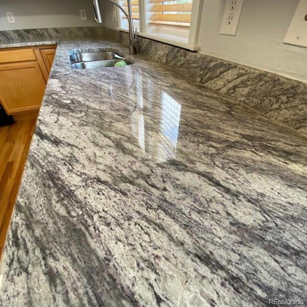
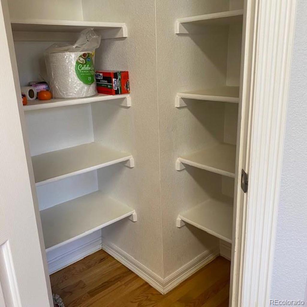
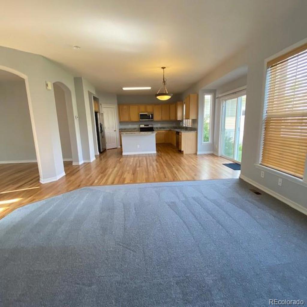
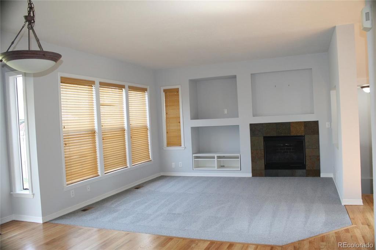
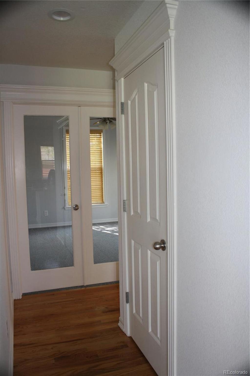
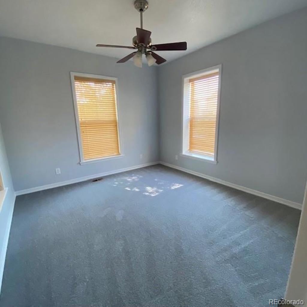
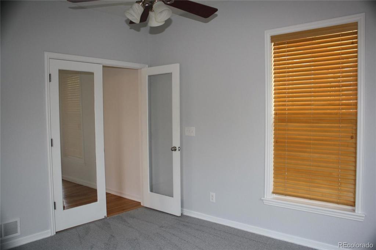
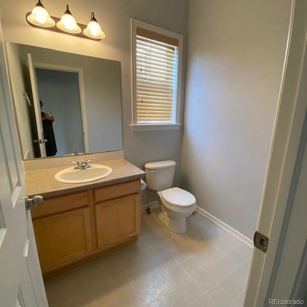
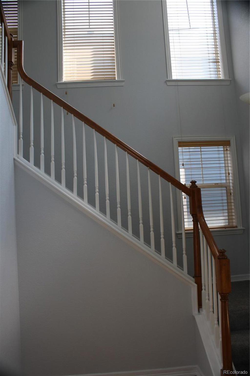
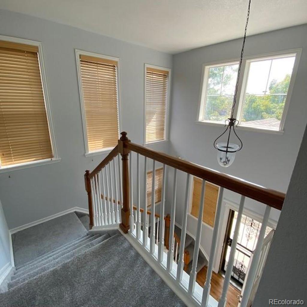
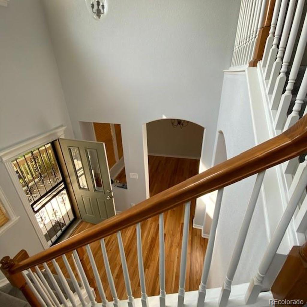
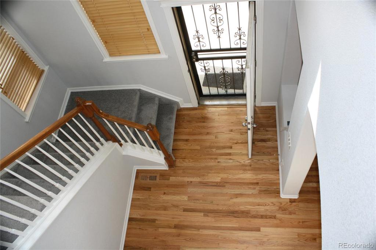
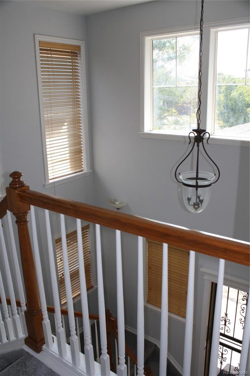
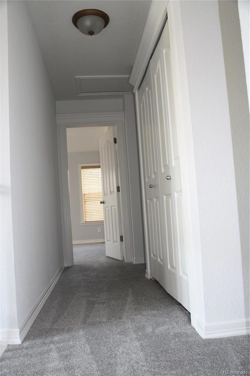
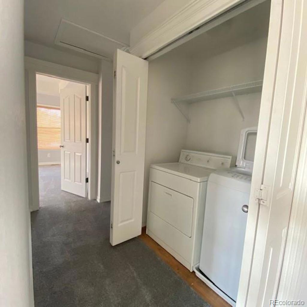
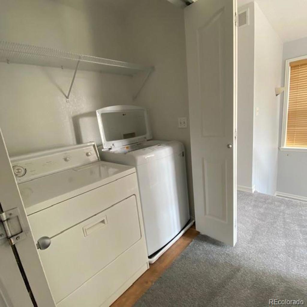
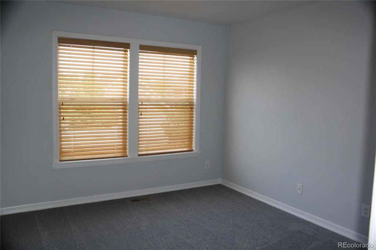
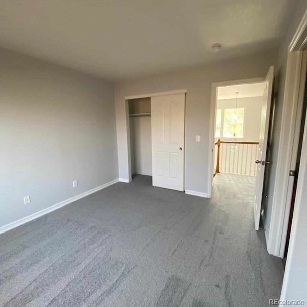
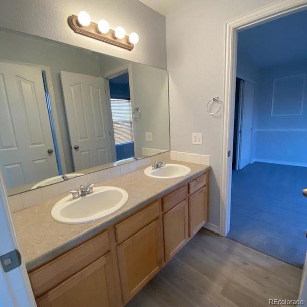
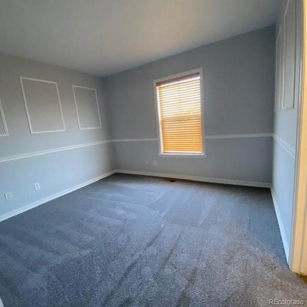
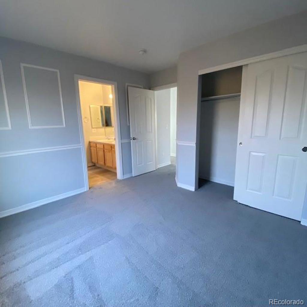
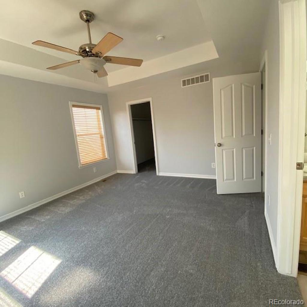
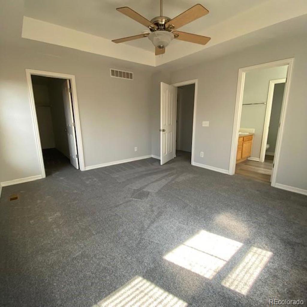
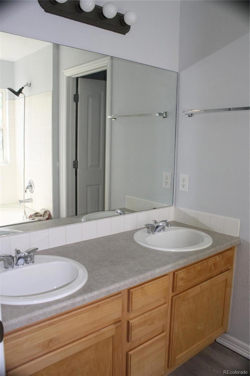
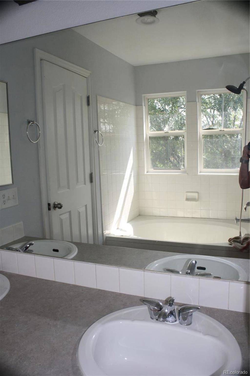
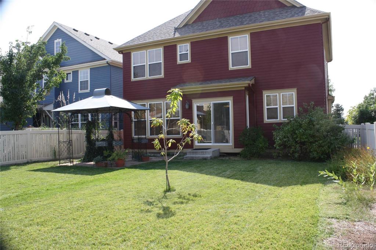
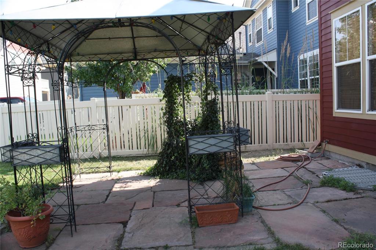
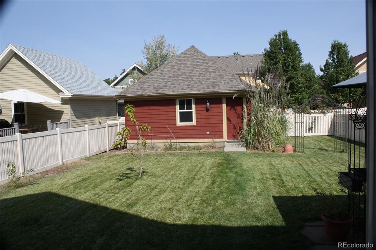
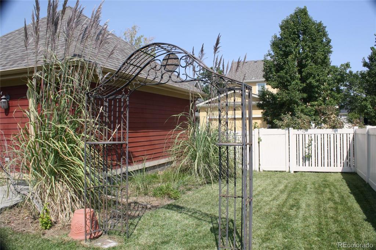
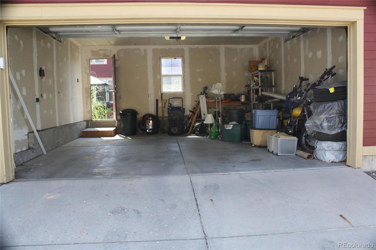


 Menu
Menu


