2602 William Neal Parkway
Fort Collins, CO 80525 — Larimer county
Price
$690,000
Sqft
4250.00 SqFt
Baths
2
Beds
3
Description
Welcome to your dream ranch-style home in Rigden Farm! This beautifully maintained home has a great open layout, amazing trees and flowers, and a generously sized alley-load garage. You're greeted by the flowers surrounding the walkway, and a front porch with open space and mountain views. Upon walking into the vaulted main level, there is an office to the right with french doors for privacy. Hardwood floors flow throughout the home except for the two secondary bedrooms with new carpeting. The gorgeous kitchen with new countertops, backsplash, and appliances will WOW you and provides plenty of storage and counter space! The dining area can handle a generously-sized table and there's a separate office/cabinet area built-in next to the pantry. Past the gas fireplace in the family room is the laundry/mud room with the huge added convenience of a sink for all of your garage and landscaping hobbies. The beautiful primary suite also has vaulted ceilings and a custom wood accent wall. You'll love the fully renovated en-suite bathroom and the large walk-in closet. The new window in the primary bath has a custom mirrored coating so anyone outside can't see in during the day! Need more room to spread out? Look no further than the full, unfinished basement with endless possibilities to customize and double your living space. Situated on a large corner lot, this home has views of the creek, neighborhood park/open space as well as the mountains. The Barn allows rentals for parties and events, and the neighborhood shopping area covers all of your essentials - all within walking distance. The Rendezvous Trail is just to the north and runs along the creek with multiple connecting trails throughout the neighborhood. Single level living, nearly new condition, all within a fantastic neighborhood is a home-search hat trick!
Property Level and Sizes
SqFt Lot
9759.00
Lot Features
Five Piece Bath, Kitchen Island, Open Floorplan, Pantry, Vaulted Ceiling(s), Walk-In Closet(s)
Lot Size
0.22
Basement
Bath/Stubbed, Full, Unfinished
Interior Details
Interior Features
Five Piece Bath, Kitchen Island, Open Floorplan, Pantry, Vaulted Ceiling(s), Walk-In Closet(s)
Appliances
Dishwasher, Dryer, Freezer, Microwave, Oven, Refrigerator, Self Cleaning Oven, Washer
Laundry Features
In Unit
Electric
Ceiling Fan(s), Central Air
Flooring
Vinyl, Wood
Cooling
Ceiling Fan(s), Central Air
Heating
Forced Air
Fireplaces Features
Gas
Utilities
Cable Available, Electricity Available, Internet Access (Wired), Natural Gas Available
Exterior Details
Lot View
Mountain(s)
Water
Public
Sewer
Public Sewer
Land Details
Road Frontage Type
Public
Road Surface Type
Alley Paved, Paved
Garage & Parking
Parking Features
Oversized
Exterior Construction
Roof
Composition
Construction Materials
Brick, Wood Frame
Window Features
Double Pane Windows, Window Coverings
Builder Source
Other
Financial Details
Previous Year Tax
3670.00
Year Tax
2023
Primary HOA Name
Rigden Farm HOA
Primary HOA Phone
970.481.5048
Primary HOA Amenities
Park, Playground, Trail(s)
Primary HOA Fees Included
Reserves
Primary HOA Fees
500.00
Primary HOA Fees Frequency
Annually
Location
Schools
Elementary School
Riffenburgh
Middle School
Lesher
High School
Fort Collins
Walk Score®
Contact me about this property
Vicki Mahan
RE/MAX Professionals
6020 Greenwood Plaza Boulevard
Greenwood Village, CO 80111, USA
6020 Greenwood Plaza Boulevard
Greenwood Village, CO 80111, USA
- (303) 641-4444 (Office Direct)
- (303) 641-4444 (Mobile)
- Invitation Code: vickimahan
- Vicki@VickiMahan.com
- https://VickiMahan.com
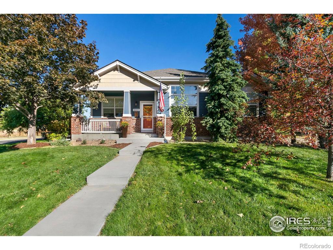
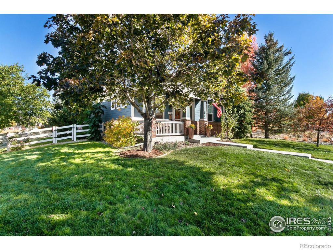
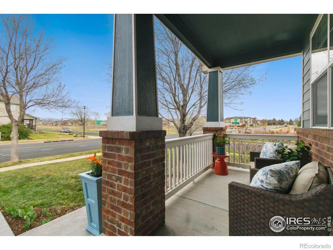
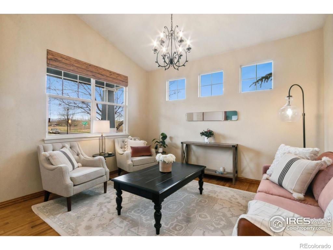
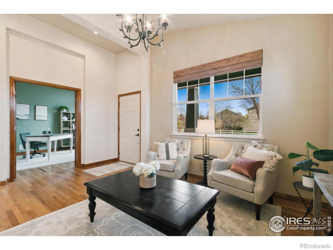
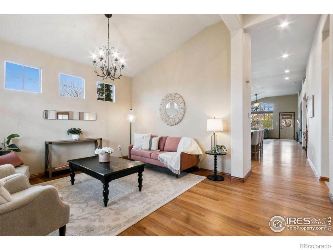
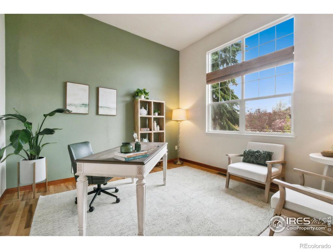
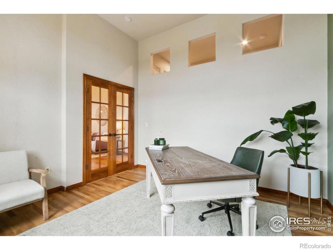
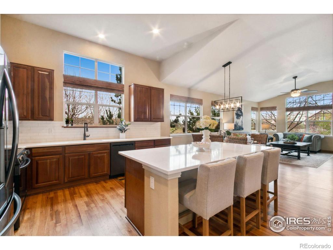
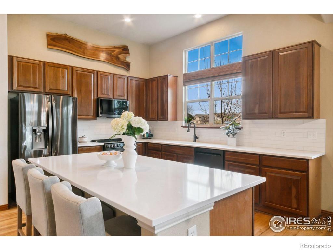
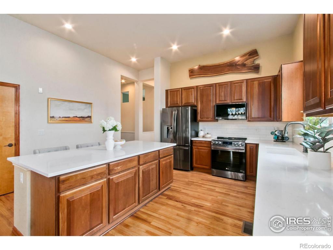
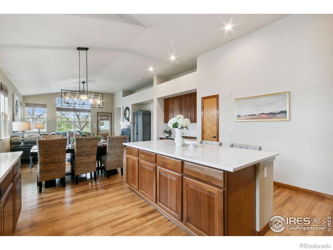
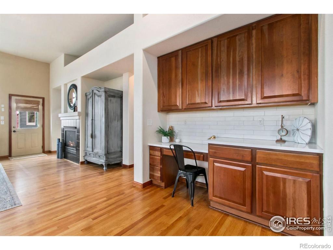
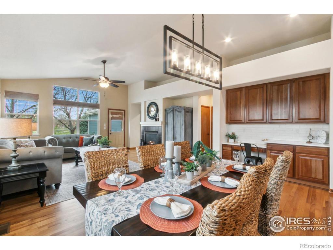
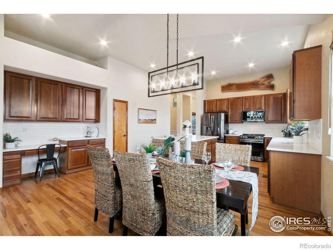
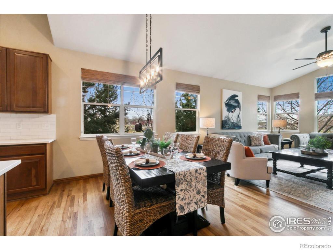
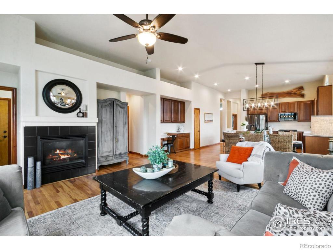
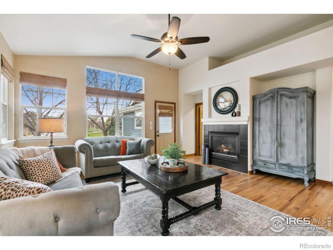
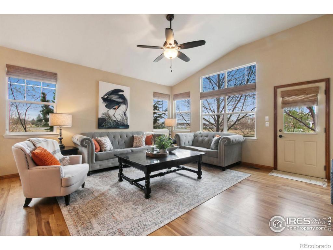
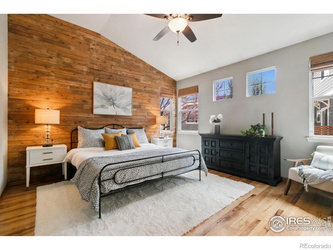
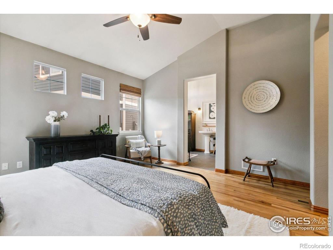
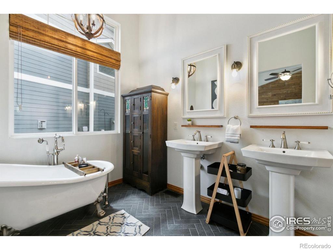
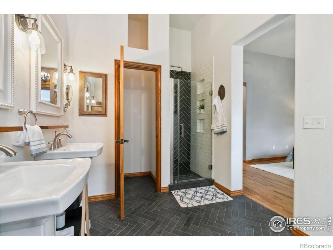
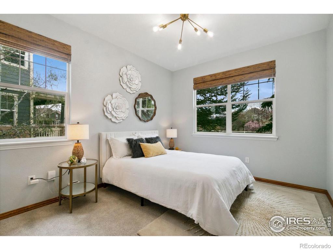
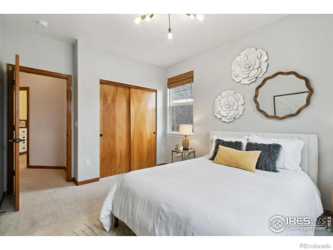
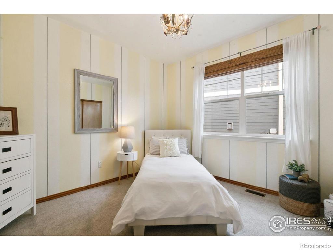
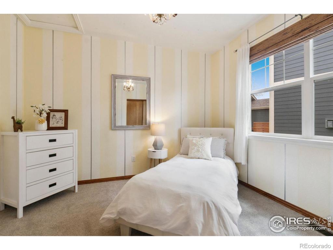
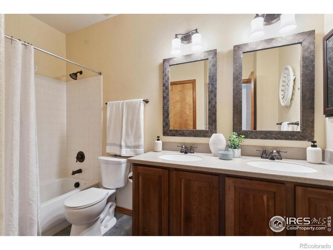
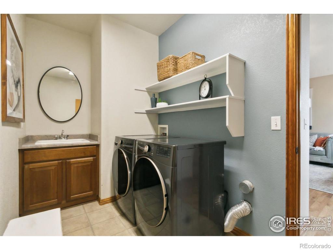
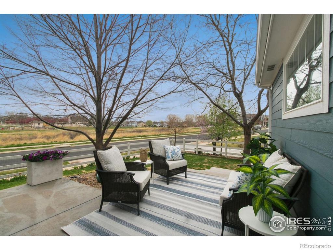
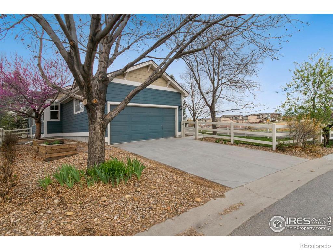
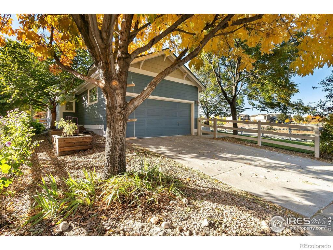
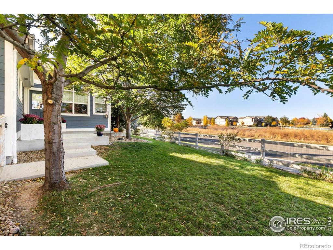
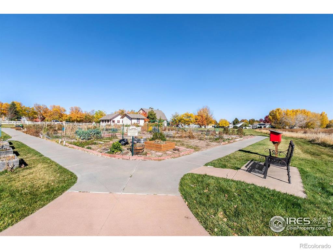
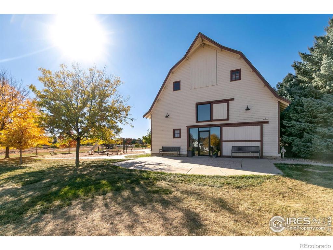
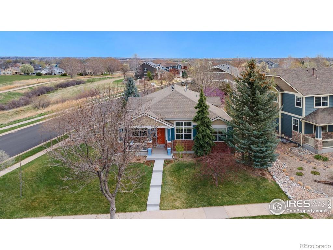
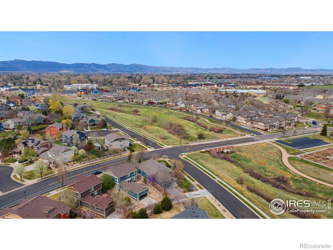
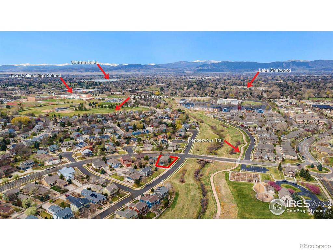
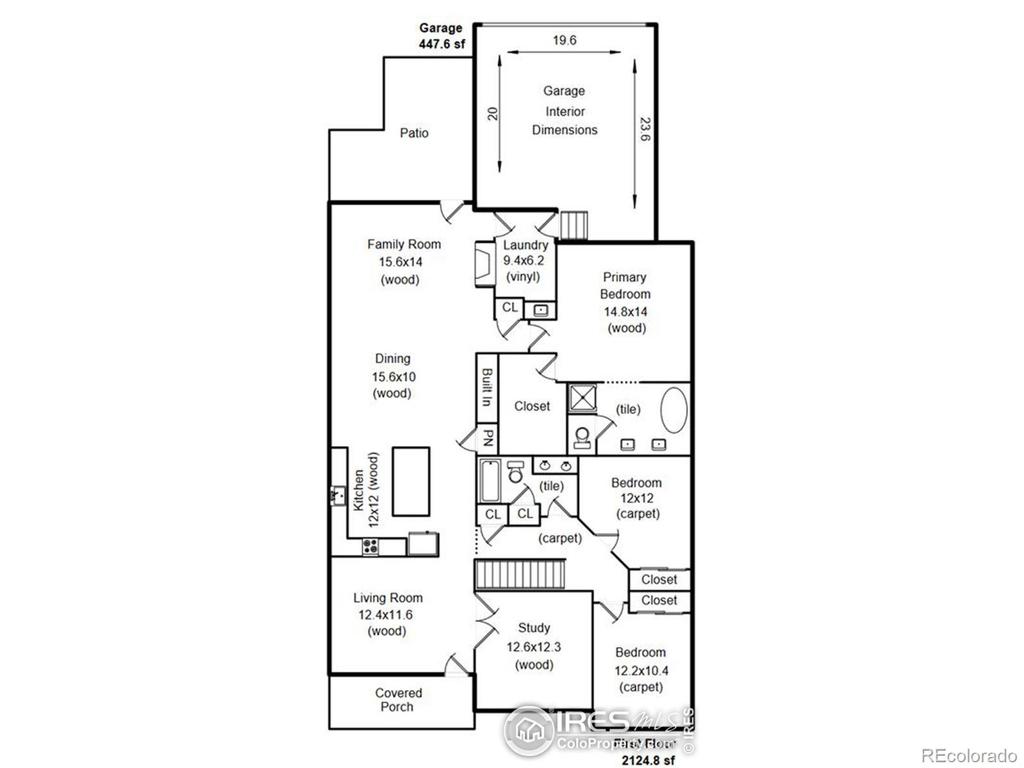


 Menu
Menu
 Schedule a Showing
Schedule a Showing

