8897 Surrey Drive
Evergreen, CO 80439 — Jefferson county
Price
$725,000
Sqft
2424.00 SqFt
Baths
3
Beds
5
Description
Walk or bike to nearby Flying J Open Space Park from this wonderful raised ranch home in coveted Valley High Ranch Estates in Evergreen. Located on over one beautiful acre via paved access, this is one of those rare offerings where you can enjoy both convenience and private natural foothill beauty and serenity. The upper level features vaulted ceilings and the open kitchen, living and dining areas with a cozy wood insert fireplace and leads to additional bedrooms, a home office and the primary suite. The lower walk out level is ideal for play, relaxing, entertaining and movie watching and features a separate bedroom and bathroom. You’ll also love the heated insulated garage with upgraded electrical for home workshop options. So much has been done recently including installing an AC split unit that doubles as another heater, a freshly painted interior, newer flooring in the walk-out lower level, newer well pump, upgraded electrical, newer garage and entry doors, structured cabling for computer networking and AV, surround sound, generator transfer switch and so much more. County septic use permit inspection is complete and the system has passed. County tells us the septic is sized for 6 people or 3 bedrooms and it has two 1,000 gallon tanks. Internet provider is CenturyLink DSL, 40 MB download. There’s so much to love about this wonderful home so enjoy perusing the photos and then schedule a private showing or stop by one of the open houses - Saturday from 11:00-3:00 or Sunday 12:00-3:00. Showings will continue through Sunday 10/24/21 with highest/best offers due Monday 10/25/21 at 12:00 pm and offers will be reviewed by Sellers on Monday evening.
Property Level and Sizes
SqFt Lot
50094.00
Lot Features
Audio/Video Controls, Breakfast Nook, Built-in Features, Eat-in Kitchen, Entrance Foyer, High Speed Internet, Kitchen Island, Master Suite, Open Floorplan, Solid Surface Counters, T&G Ceilings, Tile Counters, Vaulted Ceiling(s), Walk-In Closet(s), Wired for Data
Lot Size
1.15
Foundation Details
Slab
Interior Details
Interior Features
Audio/Video Controls, Breakfast Nook, Built-in Features, Eat-in Kitchen, Entrance Foyer, High Speed Internet, Kitchen Island, Master Suite, Open Floorplan, Solid Surface Counters, T&G Ceilings, Tile Counters, Vaulted Ceiling(s), Walk-In Closet(s), Wired for Data
Appliances
Dishwasher, Dryer, Gas Water Heater, Microwave, Oven, Range, Refrigerator, Washer
Laundry Features
In Unit
Electric
Air Conditioning-Room
Flooring
Tile, Vinyl, Wood
Cooling
Air Conditioning-Room
Heating
Baseboard, Heat Pump, Hot Water, Natural Gas
Fireplaces Features
Family Room, Living Room, Pellet Stove, Wood Burning Stove
Utilities
Electricity Connected, Internet Access (Wired), Natural Gas Connected
Exterior Details
Features
Dog Run, Playground, Private Yard, Rain Gutters
Patio Porch Features
Deck
Water
Well
Sewer
Septic Tank
Land Details
PPA
700000.00
Well Type
Private
Well User
Household Inside Only
Road Frontage Type
Public Road
Road Responsibility
Public Maintained Road
Road Surface Type
Paved
Garage & Parking
Parking Spaces
1
Parking Features
220 Volts, Asphalt, Dry Walled, Heated Garage, Insulated, Lighted
Exterior Construction
Roof
Composition
Construction Materials
Frame, Wood Siding
Architectural Style
Mountain Contemporary
Exterior Features
Dog Run, Playground, Private Yard, Rain Gutters
Security Features
Carbon Monoxide Detector(s),Smoke Detector(s)
Builder Source
Public Records
Financial Details
PSF Total
$332.10
PSF Finished
$332.10
PSF Above Grade
$332.10
Previous Year Tax
2916.00
Year Tax
2020
Primary HOA Fees
0.00
Location
Schools
Elementary School
Marshdale
Middle School
West Jefferson
High School
Conifer
Walk Score®
Contact me about this property
Vicki Mahan
RE/MAX Professionals
6020 Greenwood Plaza Boulevard
Greenwood Village, CO 80111, USA
6020 Greenwood Plaza Boulevard
Greenwood Village, CO 80111, USA
- (303) 641-4444 (Office Direct)
- (303) 641-4444 (Mobile)
- Invitation Code: vickimahan
- Vicki@VickiMahan.com
- https://VickiMahan.com
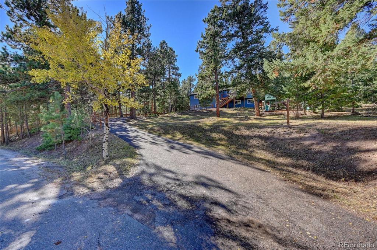
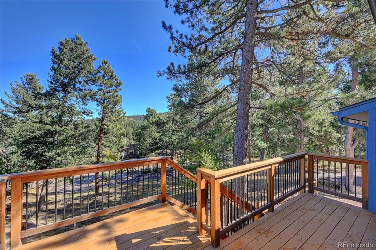
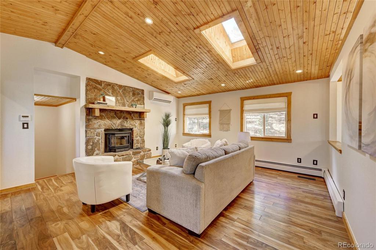
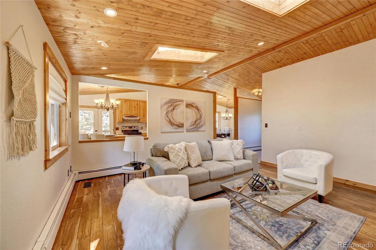
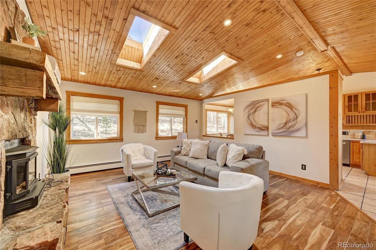
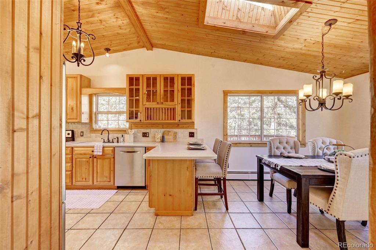
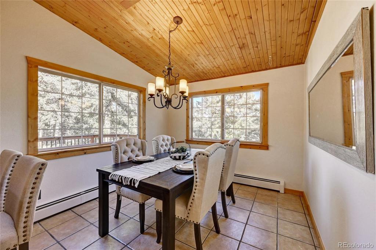
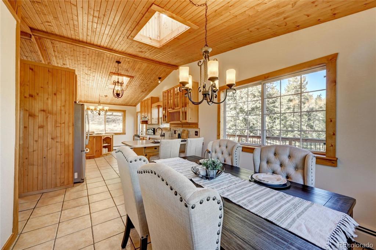
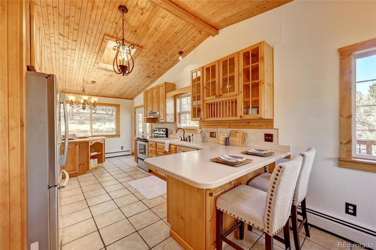
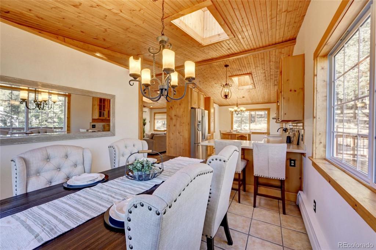
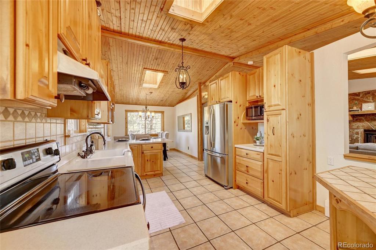
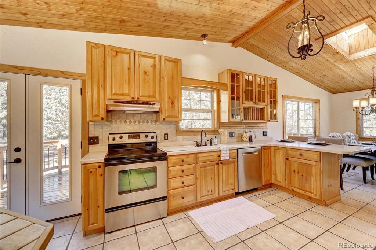
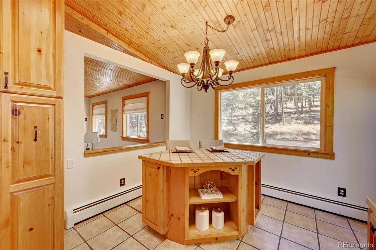
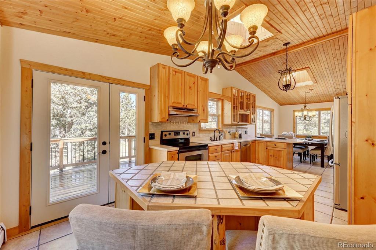
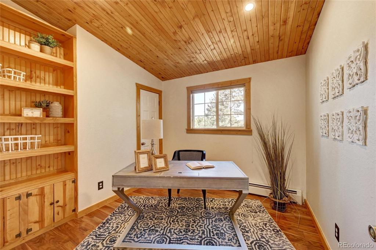
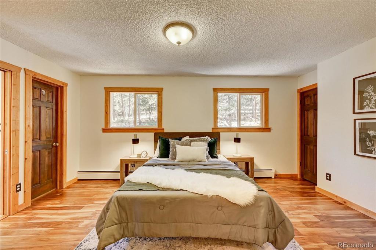
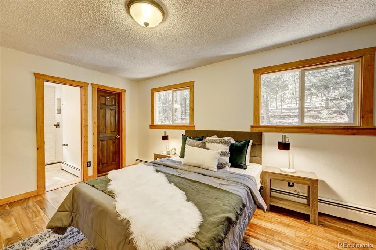
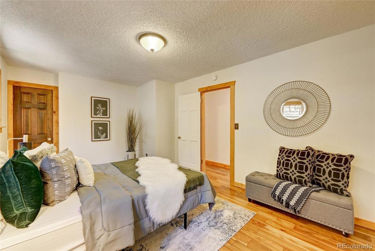
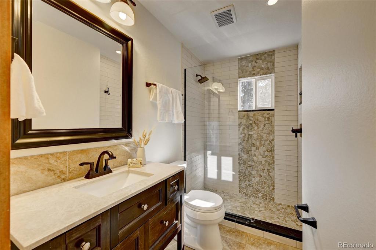
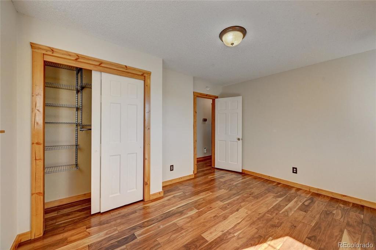
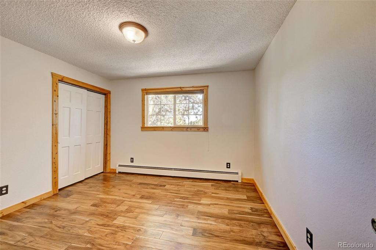
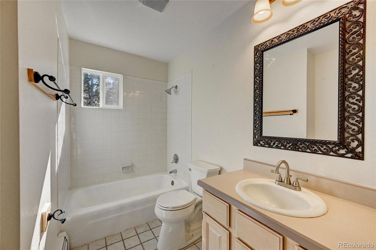
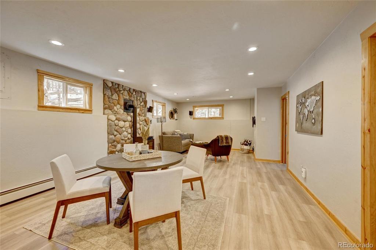
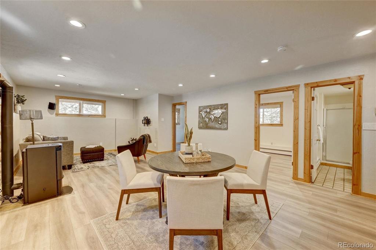
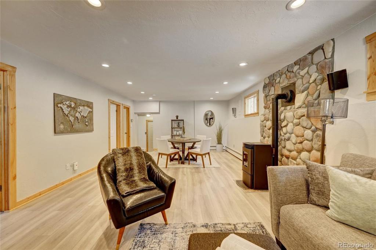
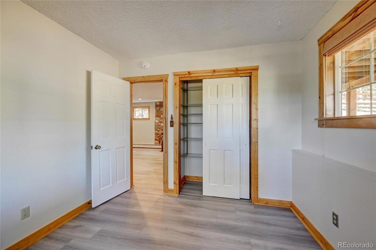
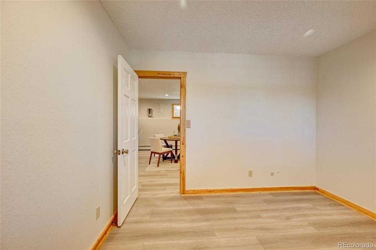
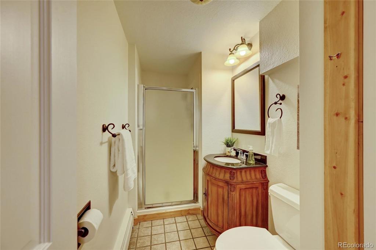
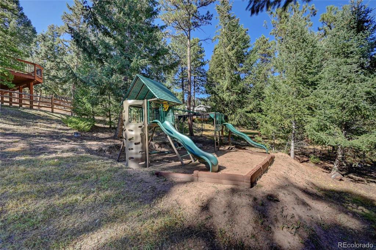
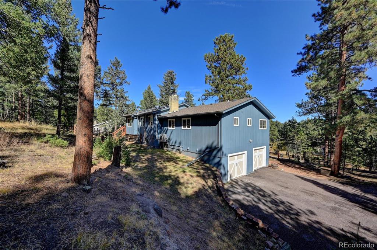
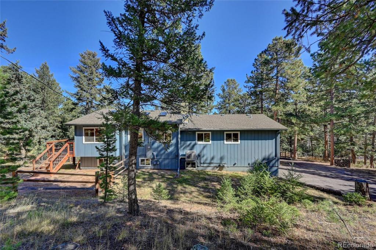
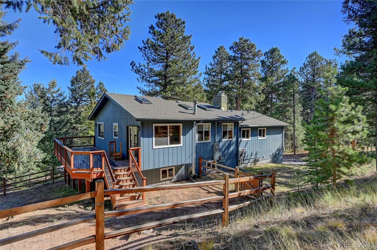
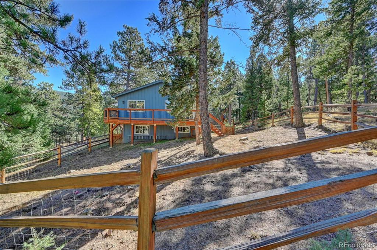
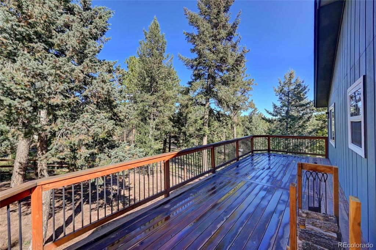
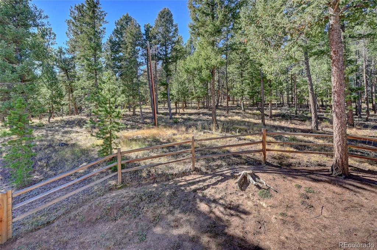
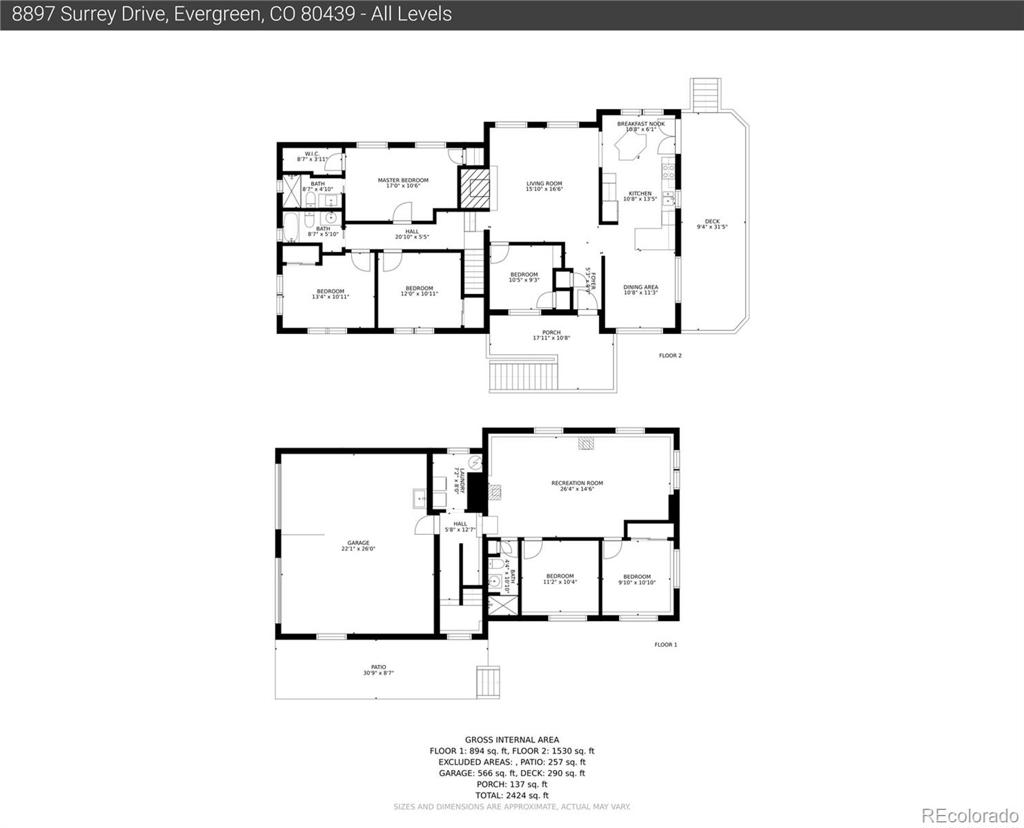
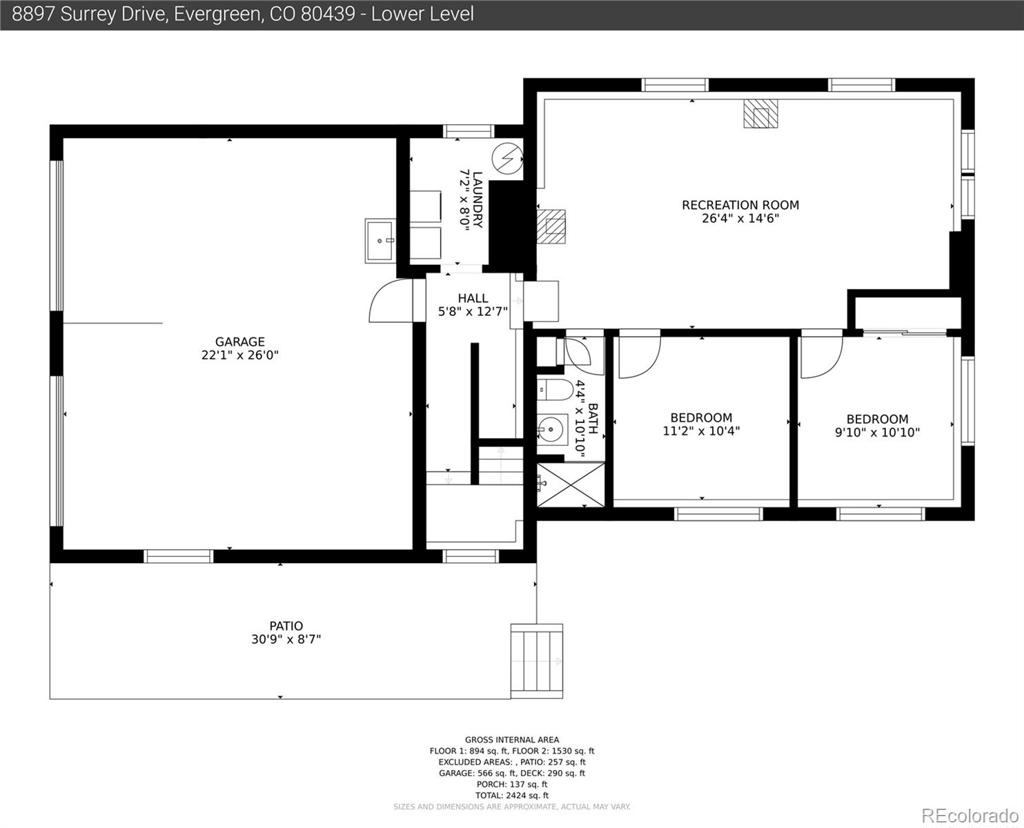
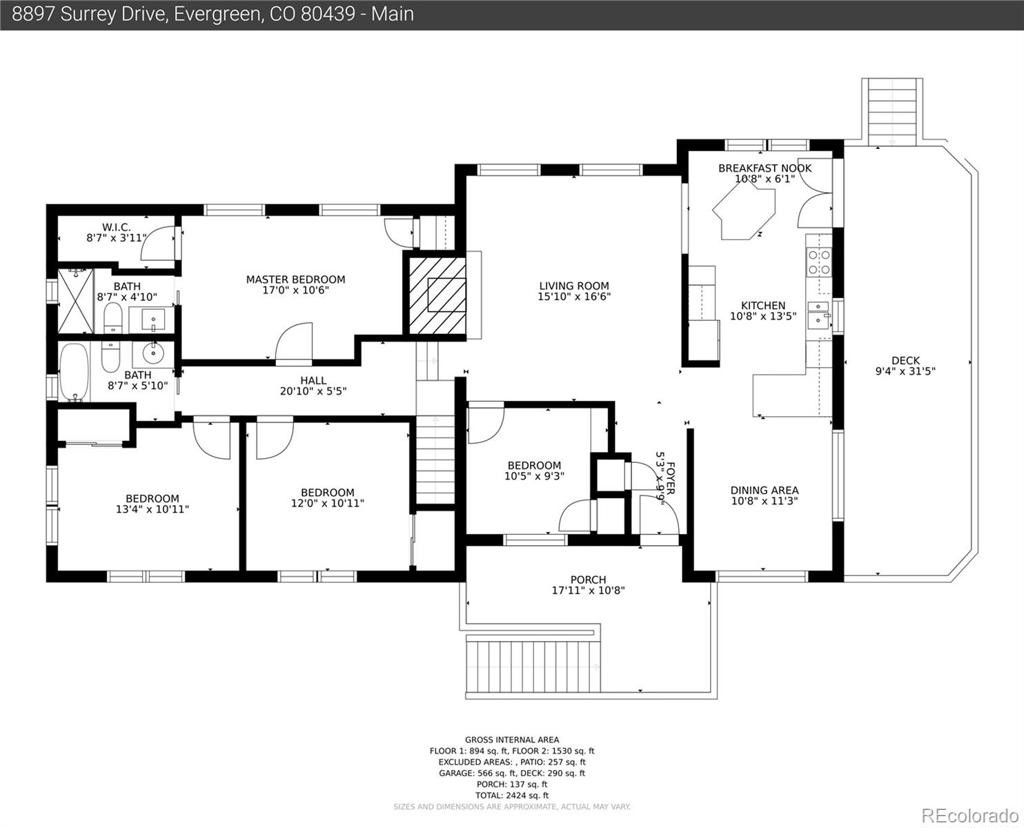


 Menu
Menu


