4442 Elkhart Street
Denver, CO 80239 — Denver county
Price
$450,000
Sqft
1409.00 SqFt
Baths
3
Beds
4
Description
Welcome to this charming tri-level home nestled in the Montbello neighborhood! This lovely 4-bedroom, 3-bathroom residence offers plenty of space for the entire family! Step inside to discover recent updates, including fresh paint and a beautiful backsplash in the kitchen, adding a touch of modern style. On the upper level, you'll find the primary suite, with its private master bathroom, a rare find in this type of home! Additionally, on the upper floor, you'll find another bedroom as well as a full bathroom. On the lower level, you'll find 2 more bedrooms with another bathroom! This property sits on a generous 7,000-square-foot lot, providing plenty of outdoor space to enjoy, whether you are hosting your guests or taking in the sun as you relax! The extended driveway offers convenient access to park your larger work or recreational vehicles in the backyard! In addition, you'll find two storage sheds in the yard, offering endless storage for your belongings. The backyard is fully fenced and includes a designated section for your pets or the perfect spot to start your dream garden. This home combines comfort and functionality with its thoughtful features and versatile outdoor space. Located near I-70 and Peña Blvd, you'll come to find it's only a 20-minute drive to Denver International Airport AND Downtown Denver! Plenty of shops, restaurants, grocery stores, and even a gym nearby to keep you busy! Don't miss the opportunity to make this gem your new home!
Property Level and Sizes
SqFt Lot
7000.00
Lot Size
0.16
Foundation Details
Slab
Basement
Crawl Space, Finished, Partial
Interior Details
Appliances
Dishwasher, Range, Refrigerator
Electric
Evaporative Cooling
Flooring
Laminate, Linoleum, Tile
Cooling
Evaporative Cooling
Heating
Forced Air
Exterior Details
Features
Dog Run, Private Yard, Rain Gutters
Water
Public
Sewer
Public Sewer
Land Details
Road Frontage Type
Public
Road Responsibility
Public Maintained Road
Road Surface Type
Paved
Garage & Parking
Exterior Construction
Roof
Composition
Construction Materials
Wood Siding
Exterior Features
Dog Run, Private Yard, Rain Gutters
Window Features
Bay Window(s), Skylight(s), Window Coverings
Security Features
Carbon Monoxide Detector(s), Smoke Detector(s)
Builder Source
Public Records
Financial Details
Previous Year Tax
1796.00
Year Tax
2022
Primary HOA Fees
0.00
Location
Schools
Elementary School
Oakland
Middle School
Rachel B. Noel
High School
Noel Community Arts School
Walk Score®
Contact me about this property
Vicki Mahan
RE/MAX Professionals
6020 Greenwood Plaza Boulevard
Greenwood Village, CO 80111, USA
6020 Greenwood Plaza Boulevard
Greenwood Village, CO 80111, USA
- (303) 641-4444 (Office Direct)
- (303) 641-4444 (Mobile)
- Invitation Code: vickimahan
- Vicki@VickiMahan.com
- https://VickiMahan.com
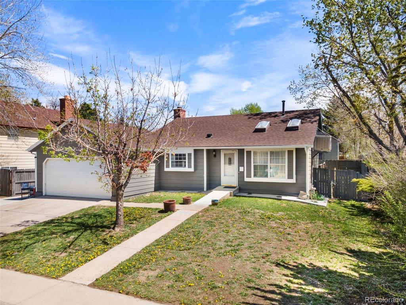
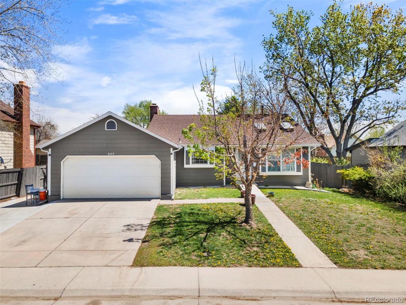
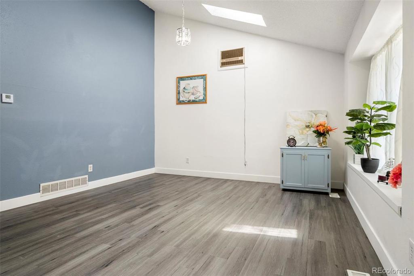
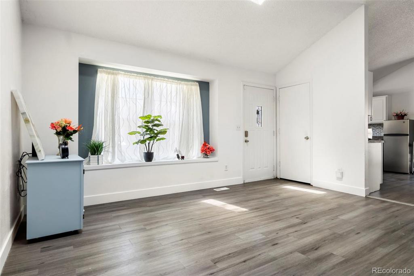
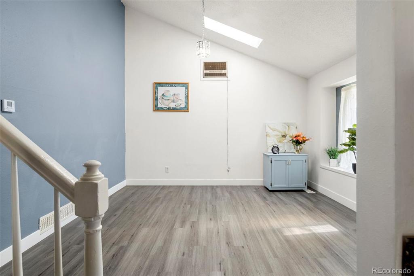
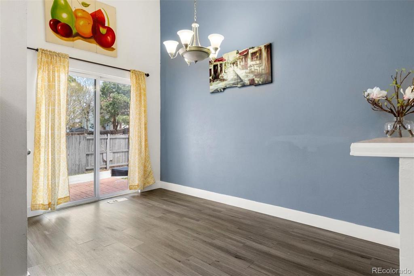
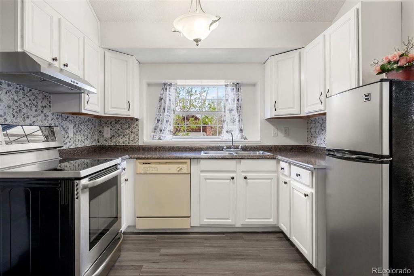
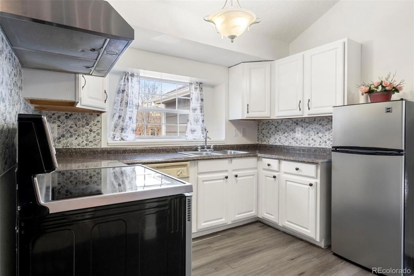
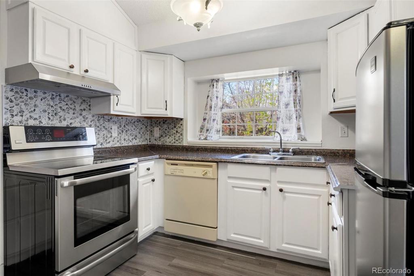
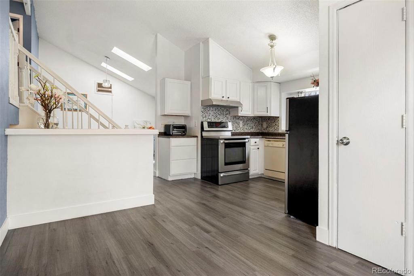
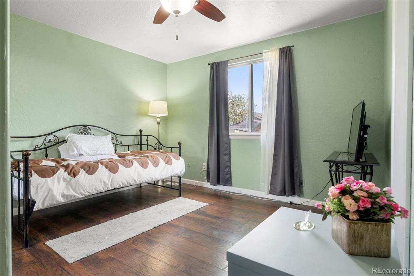
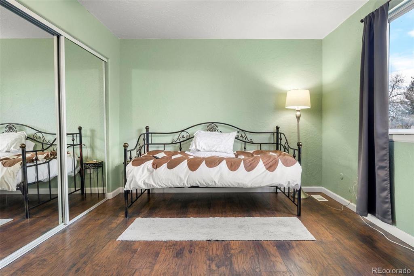
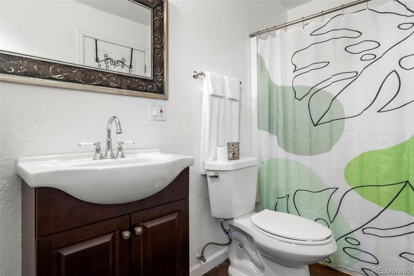
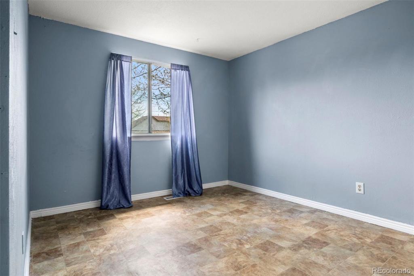
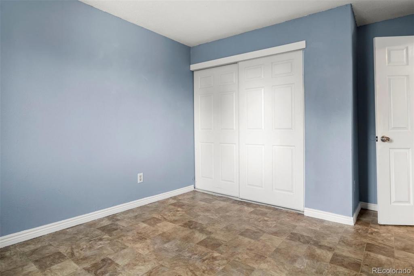
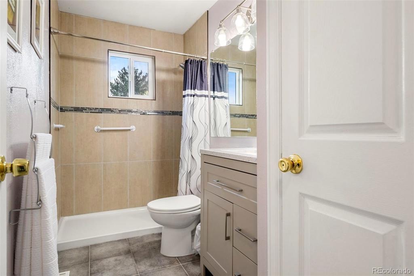
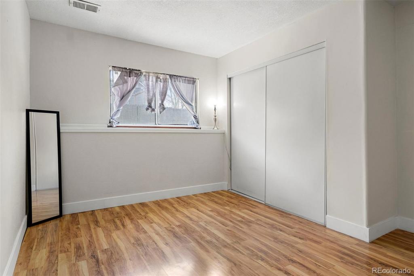
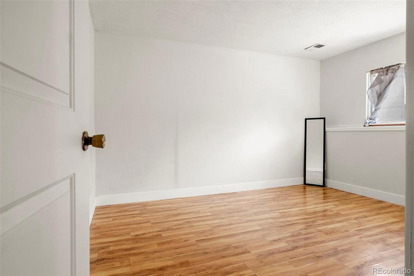
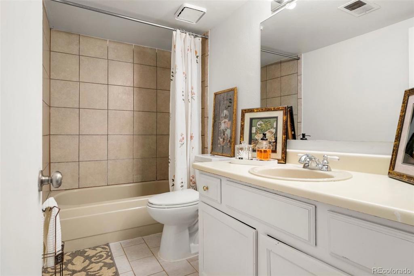
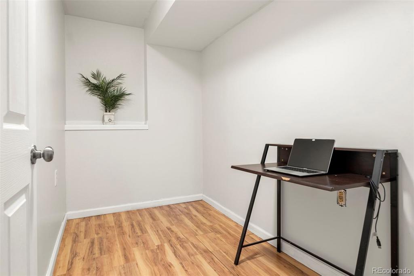
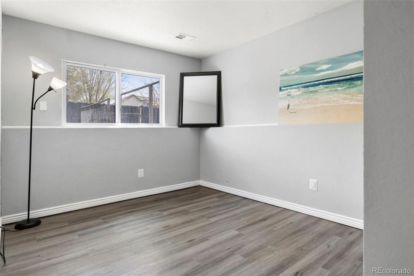
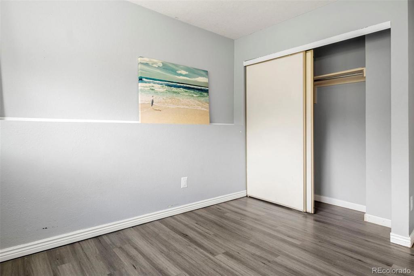
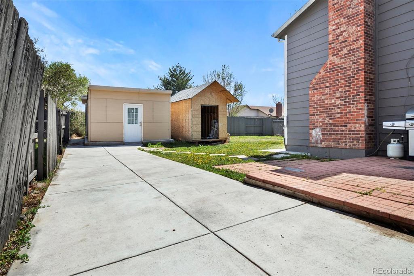
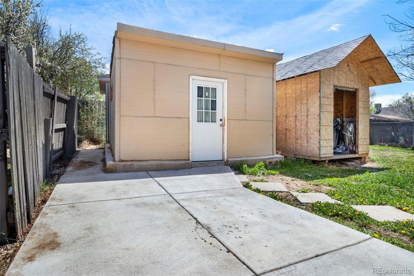
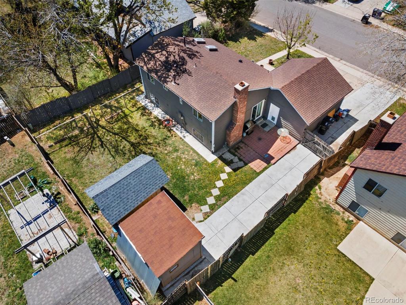
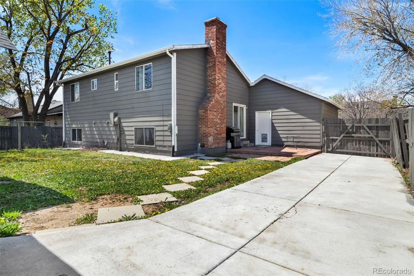
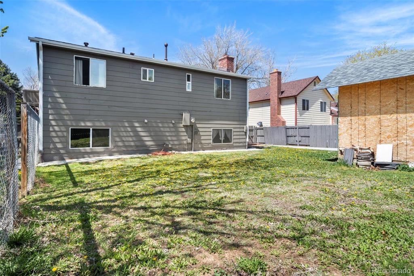
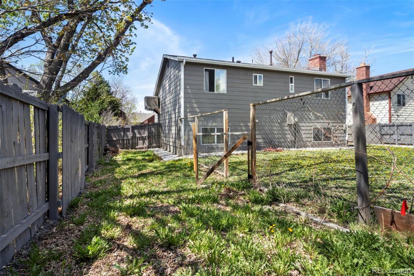
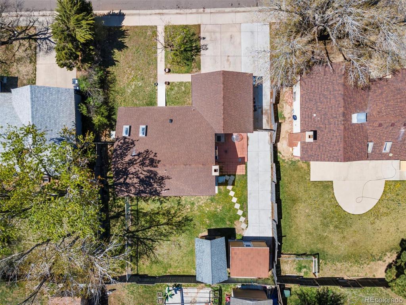
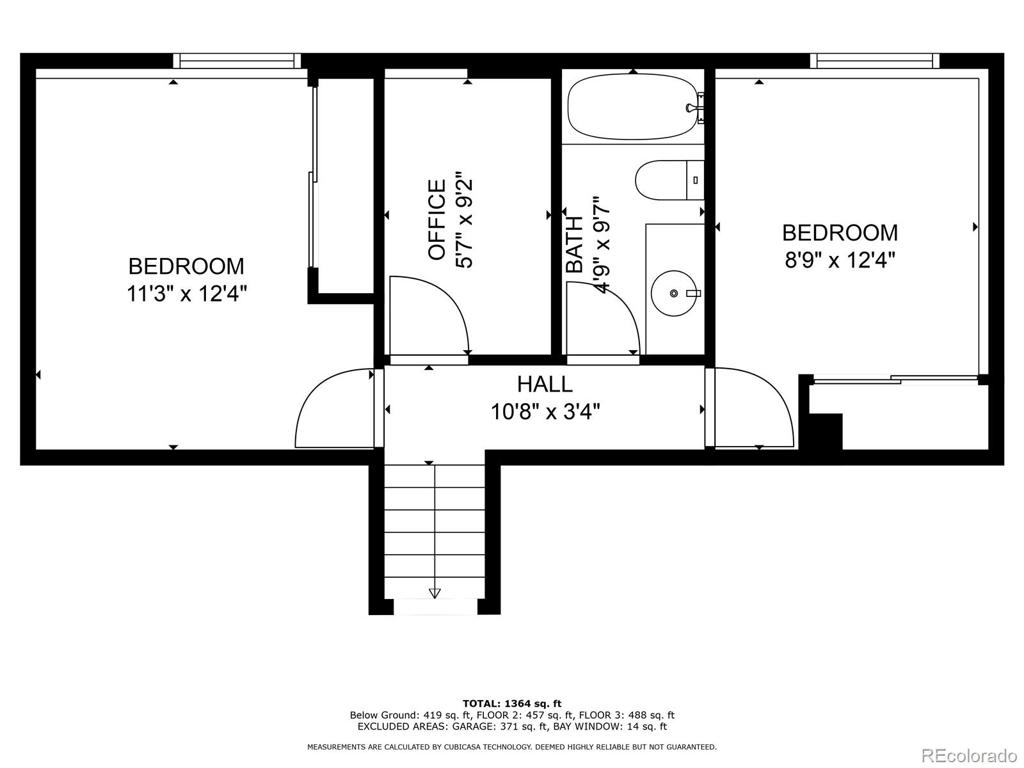
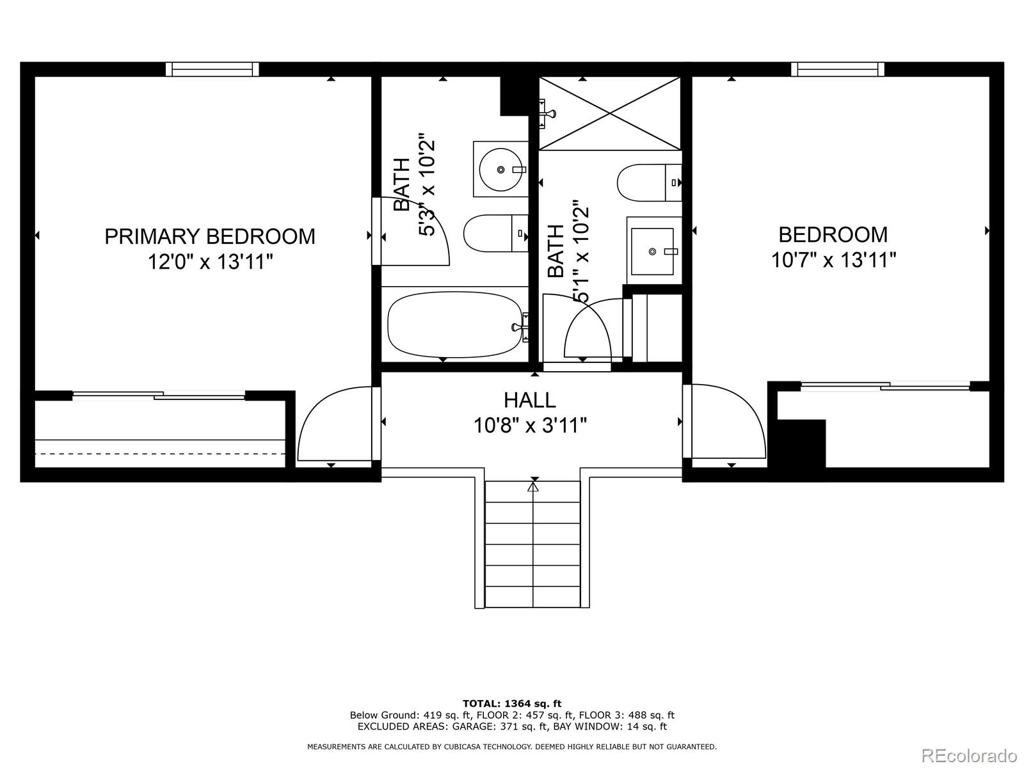
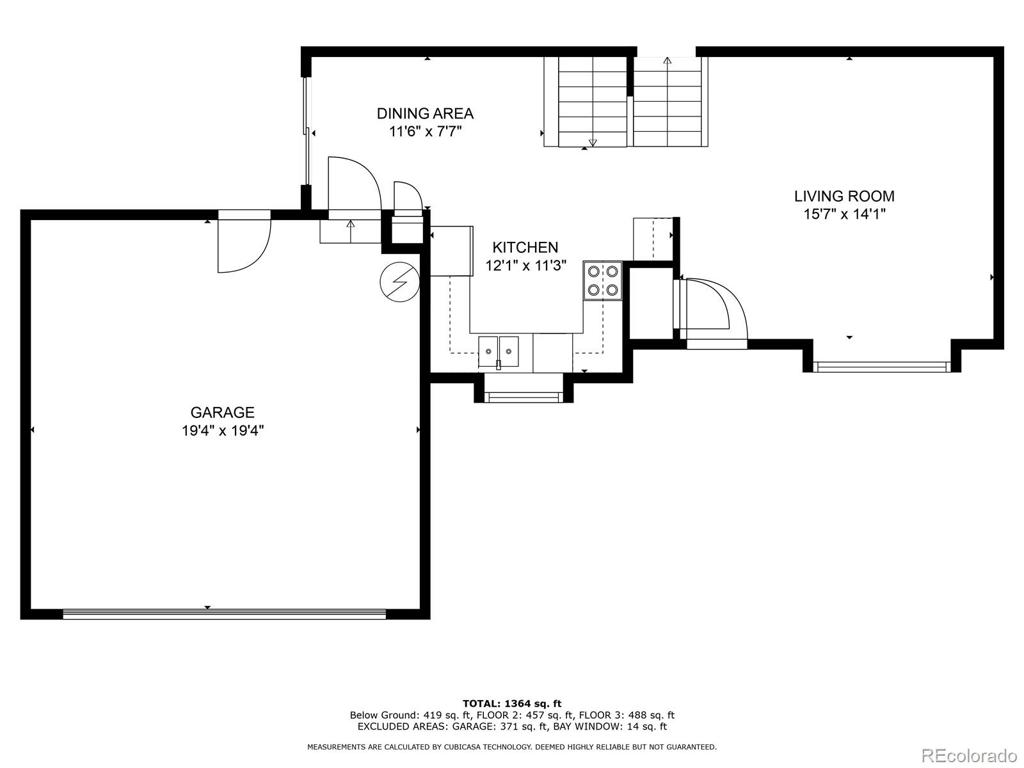


 Menu
Menu
 Schedule a Showing
Schedule a Showing

