850 S Gilpin Street
Denver, CO 80209 — Denver county
Price
$2,650,000
Sqft
4297.00 SqFt
Baths
5
Beds
4
Description
Fantastic Larsen built 2-story home on one of the finest blocks in all of East Washington Park, just one block from the park. No detail was spared in the construction. This home has a terrific layout and finishes, with Wolf and Sub-Zero appliances in the kitchen and a rare 3-car garage. The large primary suite offers a gas fireplace and a 5-piece bath with custom his and hers closets. There are two additional upstairs bedrooms, both with en suite baths. The fully furnished basement, with 10-foot ceilings, has a large bar with refrigerator and dishwasher, a home theater with projector, a gym, and a wine room (currently used as a guitar closet). The Savant Smart Home system throughout the home controls window coverings, lighting, heating and cooling, security and cameras, whole house A/V system, etc. Delightful back patio has gas fireplace, built-in grill, and hot tub. Front and back yards are fully fenced, and the low-maintenance exterior makes an ideal lock-and-leave. All appliances, attached TVs, Savant system, and whole house A/V equipment stay with the home.
Property Level and Sizes
SqFt Lot
4690.00
Lot Features
Audio/Video Controls, Breakfast Nook, Eat-in Kitchen, Five Piece Bath, Kitchen Island, Primary Suite, Open Floorplan, Pantry, Smart Lights, Smart Thermostat, Smart Window Coverings, Smoke Free, Solid Surface Counters, Sound System, Spa/Hot Tub, Walk-In Closet(s)
Lot Size
0.11
Basement
Full
Base Ceiling Height
10 Feet
Interior Details
Interior Features
Audio/Video Controls, Breakfast Nook, Eat-in Kitchen, Five Piece Bath, Kitchen Island, Primary Suite, Open Floorplan, Pantry, Smart Lights, Smart Thermostat, Smart Window Coverings, Smoke Free, Solid Surface Counters, Sound System, Spa/Hot Tub, Walk-In Closet(s)
Appliances
Bar Fridge, Dishwasher, Disposal, Double Oven, Gas Water Heater, Microwave, Oven, Range Hood, Refrigerator, Tankless Water Heater, Warming Drawer, Wine Cooler
Electric
Air Conditioning-Room
Flooring
Carpet, Tile, Wood
Cooling
Air Conditioning-Room
Heating
Forced Air, Natural Gas
Fireplaces Features
Basement, Family Room, Great Room, Primary Bedroom, Other, Outside, Rec/Bonus Room
Utilities
Cable Available, Electricity Connected, Internet Access (Wired), Natural Gas Connected, Phone Available
Exterior Details
Features
Gas Grill, Lighting, Private Yard, Spa/Hot Tub
Patio Porch Features
Covered,Front Porch,Patio
Sewer
Public Sewer
Land Details
PPA
24772727.27
Road Frontage Type
Public Road
Road Responsibility
Public Maintained Road
Road Surface Type
Alley Paved
Garage & Parking
Parking Spaces
1
Parking Features
Floor Coating, Smart Garage Door
Exterior Construction
Roof
Composition
Construction Materials
Brick, Frame
Architectural Style
Traditional
Exterior Features
Gas Grill, Lighting, Private Yard, Spa/Hot Tub
Window Features
Double Pane Windows, Window Coverings
Security Features
Security System,Smart Cameras
Builder Name 1
Larsen Homes
Builder Source
Appraiser
Financial Details
PSF Total
$634.16
PSF Finished
$634.16
PSF Above Grade
$951.13
Previous Year Tax
9751.00
Year Tax
2020
Primary HOA Fees
0.00
Location
Schools
Elementary School
Steele
Middle School
Merrill
High School
South
Walk Score®
Contact me about this property
Vicki Mahan
RE/MAX Professionals
6020 Greenwood Plaza Boulevard
Greenwood Village, CO 80111, USA
6020 Greenwood Plaza Boulevard
Greenwood Village, CO 80111, USA
- (303) 641-4444 (Office Direct)
- (303) 641-4444 (Mobile)
- Invitation Code: vickimahan
- Vicki@VickiMahan.com
- https://VickiMahan.com
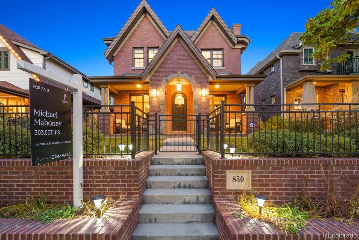
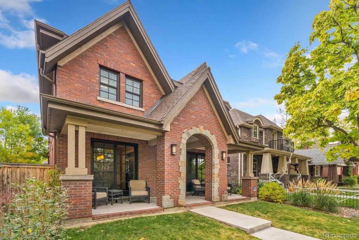
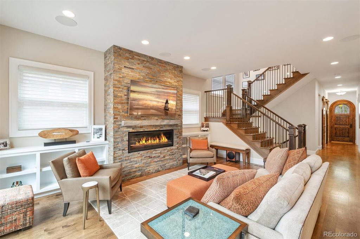
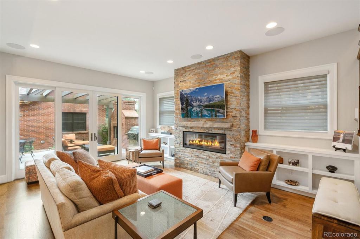
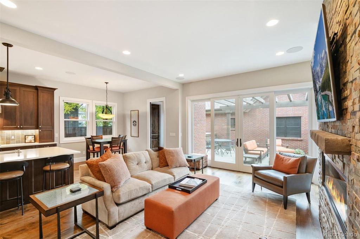
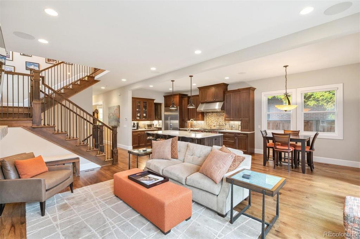
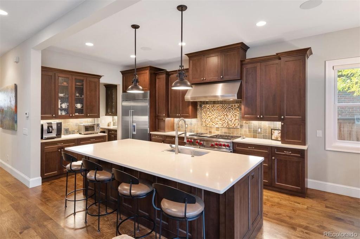
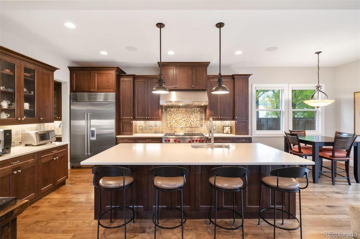
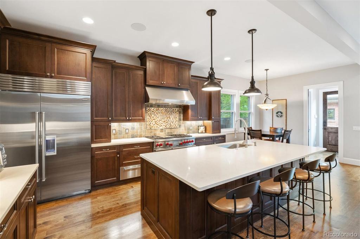
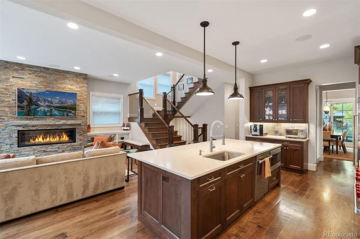
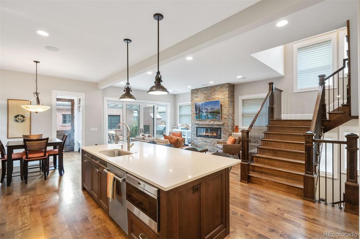
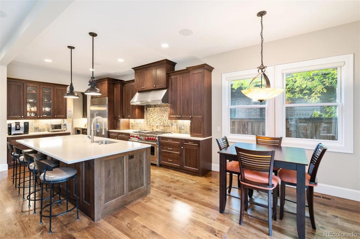
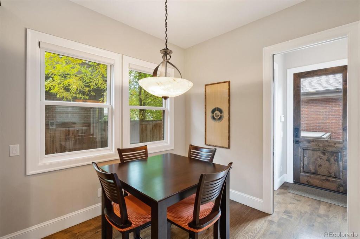
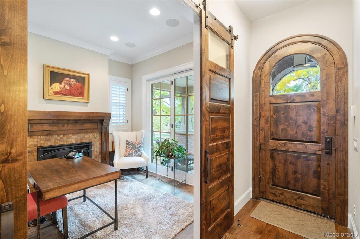
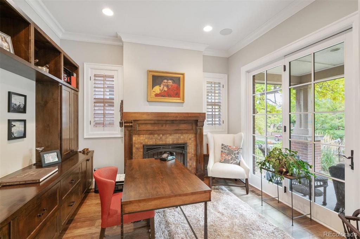
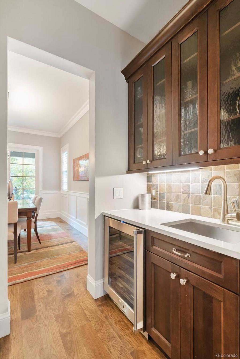
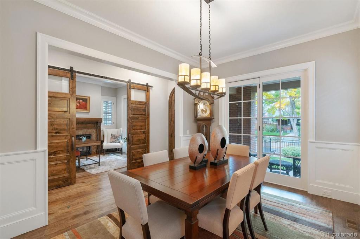
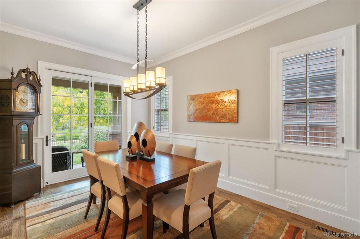
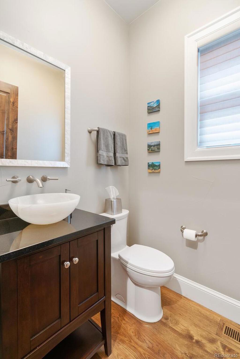
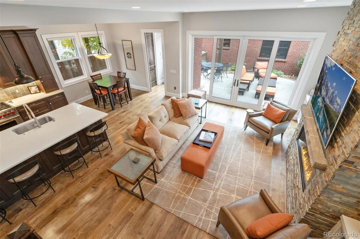
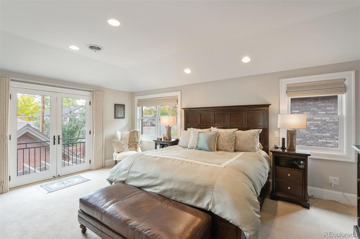
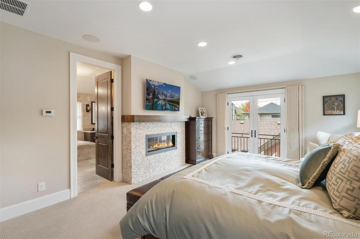
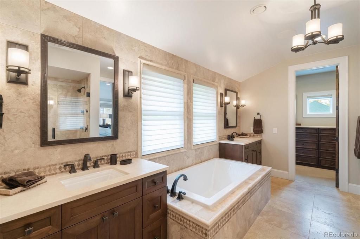
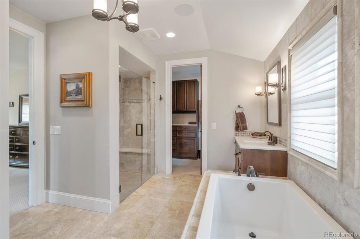
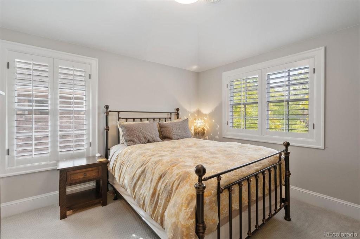
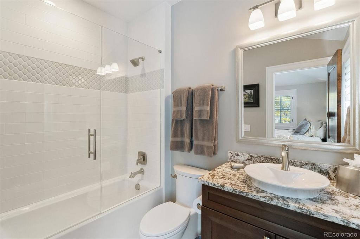
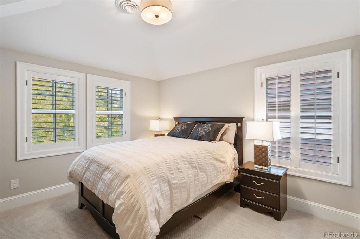
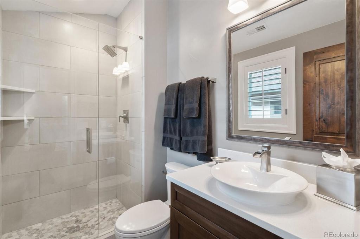
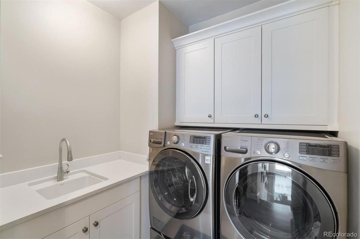
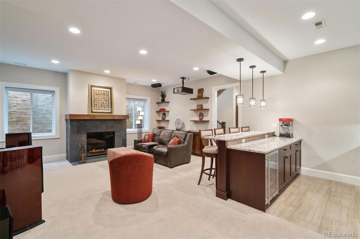
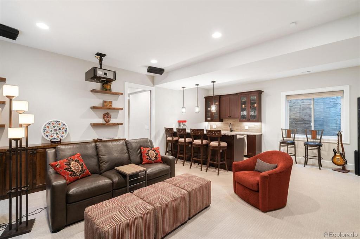
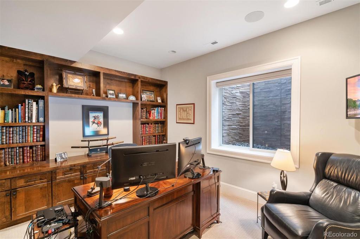
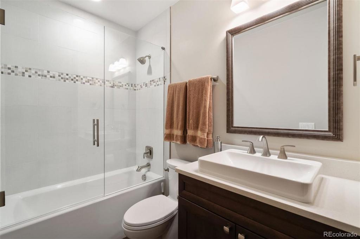
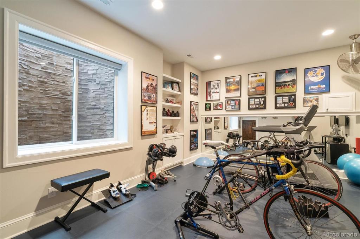
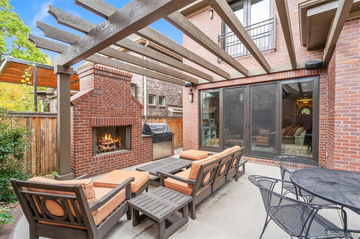
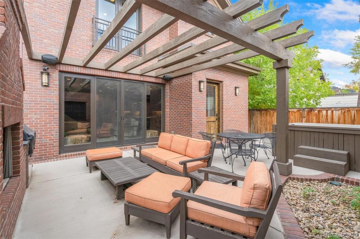
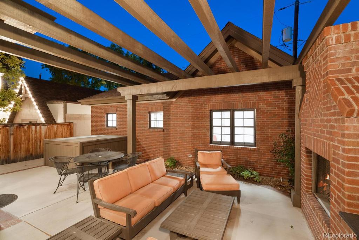
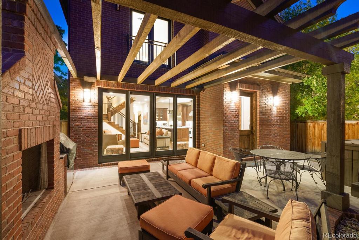
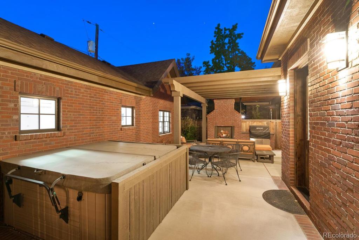
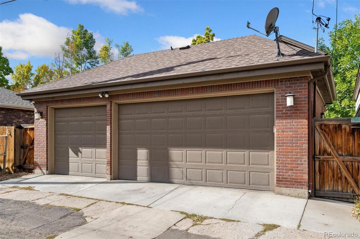


 Menu
Menu


