3838 E 7th Avenue Parkway
Denver, CO 80206 — Denver county
Price
$929,900
Sqft
2354.00 SqFt
Baths
2
Beds
3
Description
PERFECTION ON THE PARKWAY! Located on a 9000 SQFT corner Lot in Denver's coveted 7th Avenue Historic District this stunning home balances period charm and modern updates. Cove ceilings, hardwood floors and the original wood burning fireplace juxtapose the upgraded improvements to include. New double pain windows and custom plantation shutters, Yale security entry doors, motion detectors, high speed internet connection, Nest smart thermostat and smart garage door opener all wi-fi enabled. Even the sprinkler system is wi-fi connected A low decibel A/C compressor unit was added in 2019 and relocated to not hear it from the back deck. The five piece Euro Bath on the main floor is spectacular w/floating soft close cabinets, double vanities, deep soaking tub, glass surround shower and time controlled venting. The over-sized kitchen is equally impressive, w/more of a "kitchen continent" than "kitchen island" the thoughtfully designed, massive, granite slab having pop-up electrical outlets in it's center. A farmhouse porcelain sink, stainless steel appliance package and European styled cabinets complete the contemporary look. As such, there is counter/worktop space and storage capacity galore. A GR8 place to socialize, as the kitchen flows through to both the dining room and spectacular outside deck. The basement has been similarly refinished creating a third (non conforming) bedroom, large bright family room, w/rows of can lighting, nicely appointed 3/4 bathroom, workout area, flex space and laundry. The mechanical room houses the furnace and hot water tank (2021) Another true treasure of the property is the land it sits on. The 9,000 square foot, corner triple, Lot has been meticulously landscaped and replanted during the current owners tenure into an idyllic urban oasis. $30K has been spent on wrought iron fencing (sanctioned by the 7th Ave Historical Society) and the 19 zoned, wifi-enabled, high efficiency sprinkler package alone. The diverse perennials, scrubs and fruit bushes are thriving.
Property Level and Sizes
SqFt Lot
8910.00
Lot Features
Block Counters, Eat-in Kitchen, Five Piece Bath, Granite Counters, High Speed Internet, Kitchen Island, Open Floorplan, Radon Mitigation System, Smoke Free
Lot Size
0.20
Foundation Details
Structural
Basement
Finished,Full
Common Walls
No Common Walls
Interior Details
Interior Features
Block Counters, Eat-in Kitchen, Five Piece Bath, Granite Counters, High Speed Internet, Kitchen Island, Open Floorplan, Radon Mitigation System, Smoke Free
Appliances
Convection Oven, Cooktop, Dishwasher, Disposal, Oven, Range, Range Hood, Refrigerator, Self Cleaning Oven
Laundry Features
In Unit
Electric
Central Air
Flooring
Carpet, Tile, Wood
Cooling
Central Air
Heating
Forced Air
Fireplaces Features
Living Room, Wood Burning
Utilities
Cable Available, Electricity Connected, Internet Access (Wired), Natural Gas Available, Natural Gas Connected, Phone Available, Phone Connected
Exterior Details
Features
Garden, Lighting, Private Yard, Rain Gutters, Smart Irrigation
Patio Porch Features
Covered,Deck,Front Porch,Patio
Water
Public
Sewer
Public Sewer
Land Details
PPA
4895000.00
Road Frontage Type
Public Road
Road Responsibility
Public Maintained Road
Road Surface Type
Paved
Garage & Parking
Parking Spaces
2
Exterior Construction
Roof
Composition
Construction Materials
Brick
Architectural Style
Bungalow
Exterior Features
Garden, Lighting, Private Yard, Rain Gutters, Smart Irrigation
Window Features
Double Pane Windows, Window Coverings
Security Features
Carbon Monoxide Detector(s),Security Entrance,Security System,Smart Cameras,Smart Locks,Smoke Detector(s),Video Doorbell
Builder Name 2
SPECTACULAR YARD
Builder Source
Public Records
Financial Details
PSF Total
$415.89
PSF Finished
$415.89
PSF Above Grade
$831.78
Previous Year Tax
4047.00
Year Tax
2020
Primary HOA Fees
0.00
Location
Schools
Elementary School
Steck
Middle School
Hill
High School
George Washington
Walk Score®
Contact me about this property
Vicki Mahan
RE/MAX Professionals
6020 Greenwood Plaza Boulevard
Greenwood Village, CO 80111, USA
6020 Greenwood Plaza Boulevard
Greenwood Village, CO 80111, USA
- (303) 641-4444 (Office Direct)
- (303) 641-4444 (Mobile)
- Invitation Code: vickimahan
- Vicki@VickiMahan.com
- https://VickiMahan.com
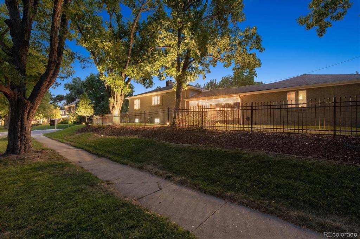
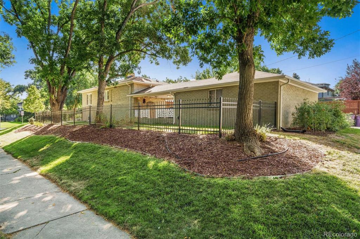
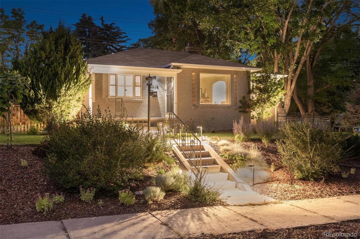
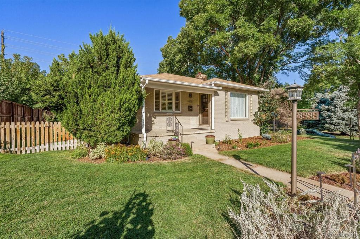
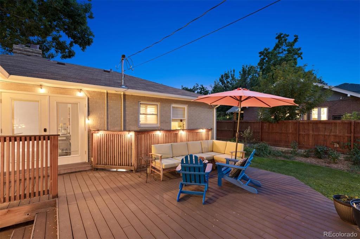
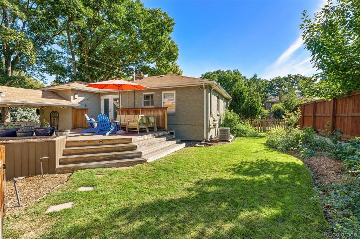
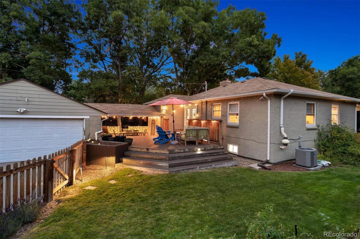
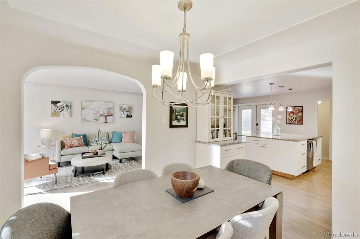
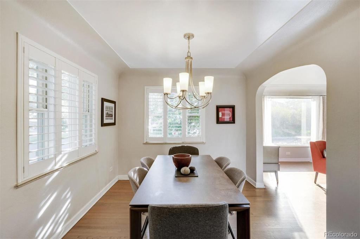
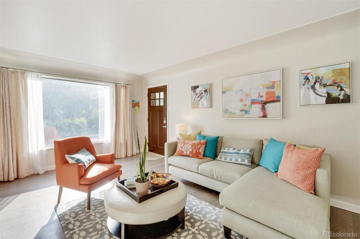
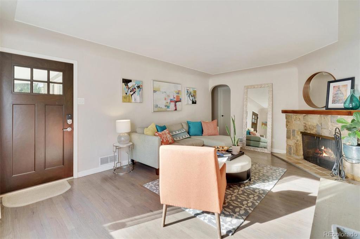
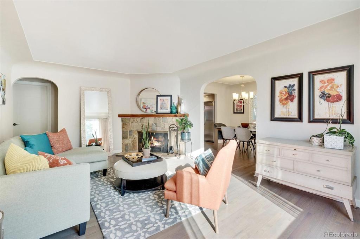
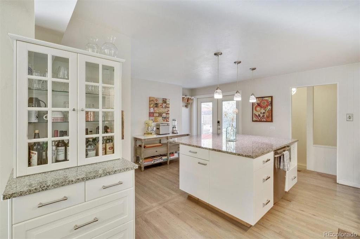
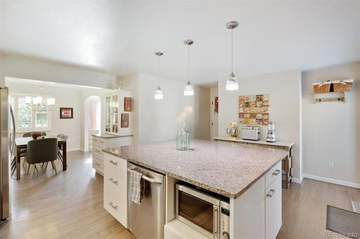
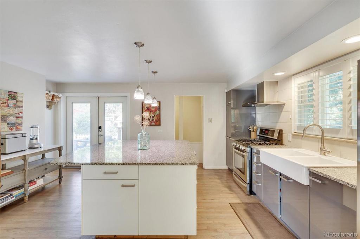
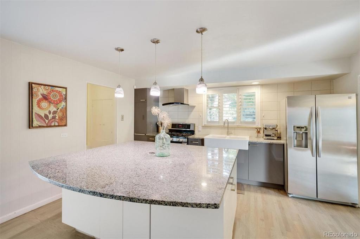
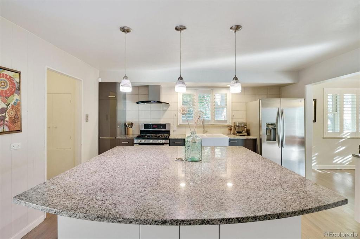
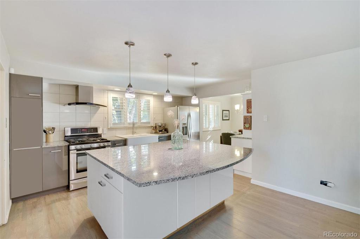
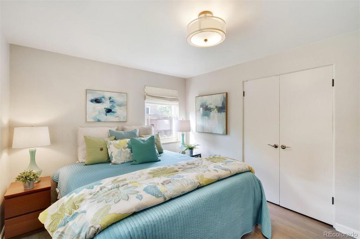
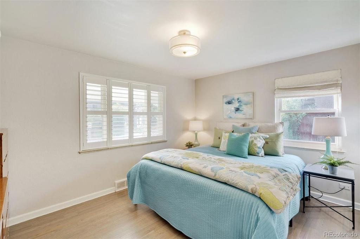
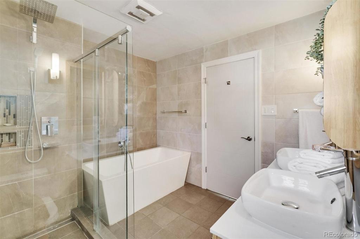
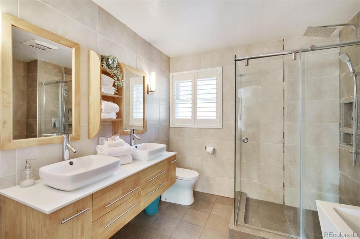
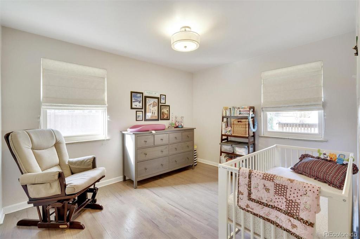
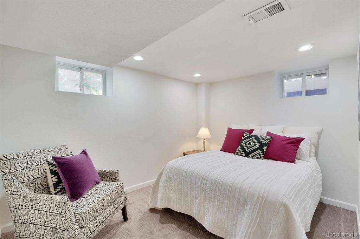
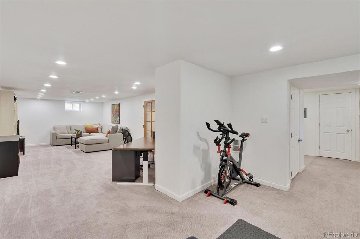
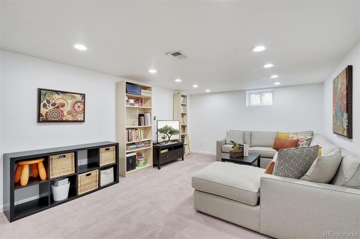
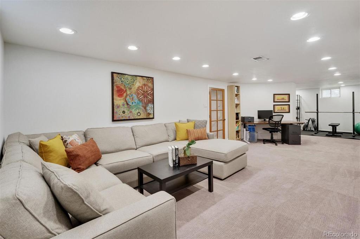
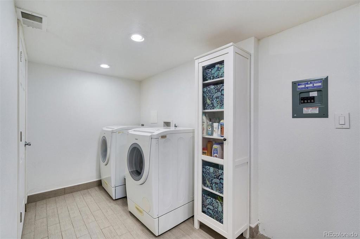
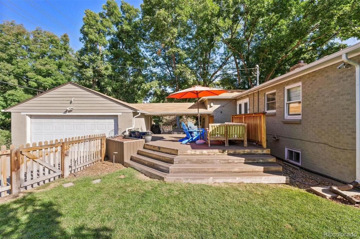
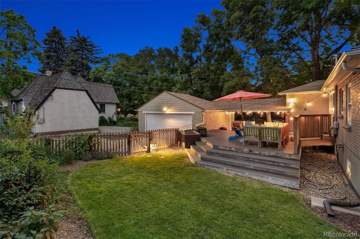
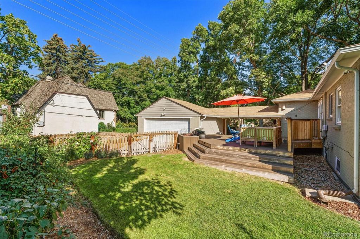
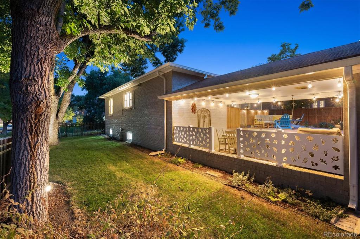
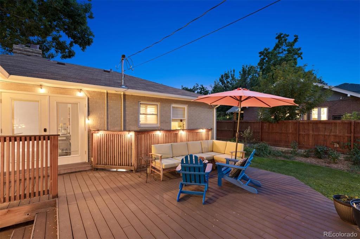
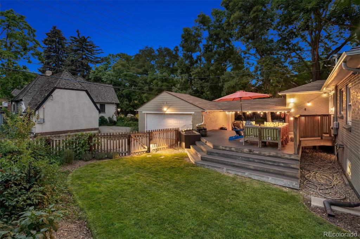
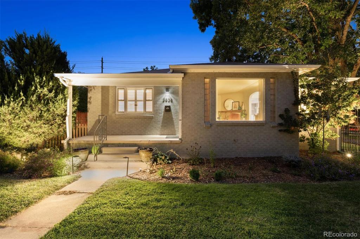
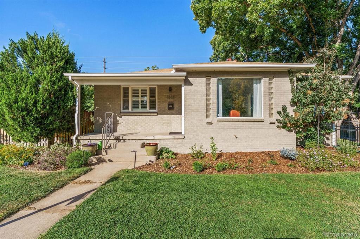
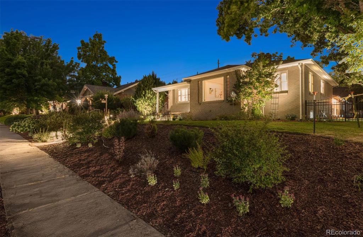
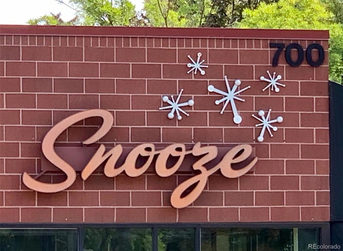
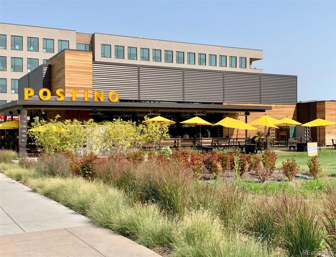
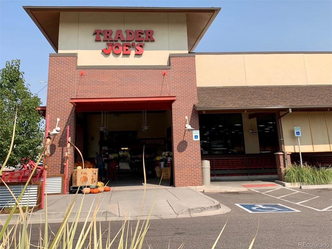


 Menu
Menu


