8122 De Anza Peak Trail
Colorado Springs, CO 80924 — El Paso county
Price
$620,000
Sqft
3568.00 SqFt
Baths
4
Beds
6
Description
Welcome Home to your new Farmhouse style 2-Story plan with 6 beds, 4 baths + flex room/ office w/ 3-car tandem garage home in coveted Cumbre Vista! You’ll instantly fall in love with the curb appeal, welcoming from porch and Open concept of this Jackson floorplan. The site finished hardwood flooring greet you at the entry and extend all the way into the heart of the home. The Chef’s kitchen is sure to impress w/ ample storage in the fresh White Cabinetry, gray quarts tops and designer backsplash. The SS appliance pkg incl. an upgraded gas range, Side by side refrigerator + plenty of prep space at the large center island. The Kitchen overlooks the large dining room and the 2-story vaulted great room with gas fireplace and windows that allow plenty of natural light to boost anyone’s mood! Main level also includes main floor bedroom, full bathroom with designer tile finishes, flex room/ home office and mudroom just off the garage entry. Head upstairs and find 4 more bedrooms, full bath, laundry room and a Master suite that will be your new Spa-like Oasis! With plenty of space for a bed fit for royalty, 2 walk-in closets and a 5-pc master bath suite with soaker tub- this is the perfect space to unwind and relax after a long day at work. Finished WALKOUT basement includes Rec room for that big game day, another bedroom, large game closet plus a bit of unfinished storage space. Finally, the outdoor living on this home is amazing! Enjoy a delicious meal on the composite deck while soaking up the fresh Colorado air or snuggle up with a book on the patio below. Fully fenced yard allows for lots of fun in the CO sun without worry. Mix this gorgeous house with the proximity to schools, shopping, dining, entertainment and 2 military bases and you have THE PERFECT LOCATION! Home is only 3 years old so the furnace, water heater, roof and all those large items are all new! Just simply unload the truck and MOVE IN!! Come see why THIS is the perfect place for YOU to call home!
Property Level and Sizes
SqFt Lot
6250.00
Lot Features
Built-in Features, Entrance Foyer, Five Piece Bath, High Ceilings, Kitchen Island, Primary Suite, Open Floorplan, Pantry, Quartz Counters, Vaulted Ceiling(s), Walk-In Closet(s)
Lot Size
0.14
Basement
Finished,Walk-Out Access
Interior Details
Interior Features
Built-in Features, Entrance Foyer, Five Piece Bath, High Ceilings, Kitchen Island, Primary Suite, Open Floorplan, Pantry, Quartz Counters, Vaulted Ceiling(s), Walk-In Closet(s)
Appliances
Dishwasher, Dryer, Microwave, Range, Refrigerator, Washer
Laundry Features
Laundry Closet
Electric
Central Air
Flooring
Carpet, Tile, Wood
Cooling
Central Air
Heating
Forced Air
Fireplaces Features
Great Room
Utilities
Electricity Available, Natural Gas Available
Exterior Details
Features
Private Yard
Patio Porch Features
Deck,Front Porch,Patio
Lot View
Mountain(s)
Water
Public
Sewer
Public Sewer
Land Details
PPA
4592857.14
Garage & Parking
Parking Spaces
1
Parking Features
Storage, Tandem
Exterior Construction
Roof
Composition
Construction Materials
Frame
Architectural Style
Contemporary
Exterior Features
Private Yard
Window Features
Double Pane Windows
Builder Name 1
Keller Homes, Inc.
Builder Source
Public Records
Financial Details
PSF Total
$180.21
PSF Finished
$185.84
PSF Above Grade
$267.69
Previous Year Tax
4702.00
Year Tax
2020
Primary HOA Management Type
Professionally Managed
Primary HOA Name
CUMBRE VISTA II HOA
Primary HOA Phone
719-284-7804
Primary HOA Fees Included
Trash
Primary HOA Fees
20.00
Primary HOA Fees Frequency
Monthly
Primary HOA Fees Total Annual
240.00
Location
Schools
Elementary School
Legacy Peak
Middle School
Chinook Trail
High School
Liberty
Walk Score®
Contact me about this property
Vicki Mahan
RE/MAX Professionals
6020 Greenwood Plaza Boulevard
Greenwood Village, CO 80111, USA
6020 Greenwood Plaza Boulevard
Greenwood Village, CO 80111, USA
- (303) 641-4444 (Office Direct)
- (303) 641-4444 (Mobile)
- Invitation Code: vickimahan
- Vicki@VickiMahan.com
- https://VickiMahan.com
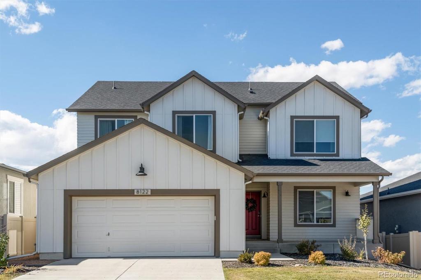
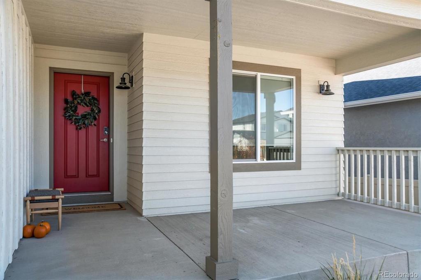
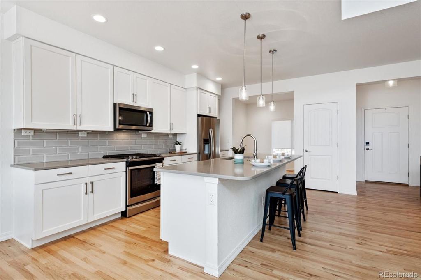
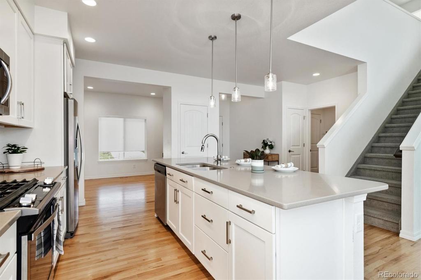
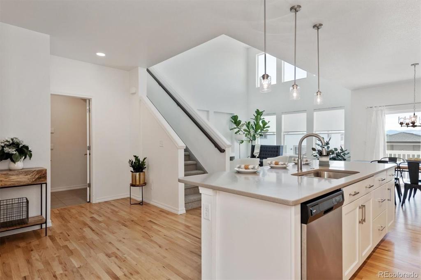
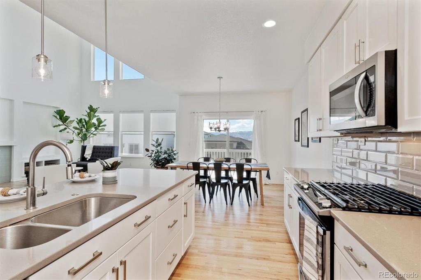
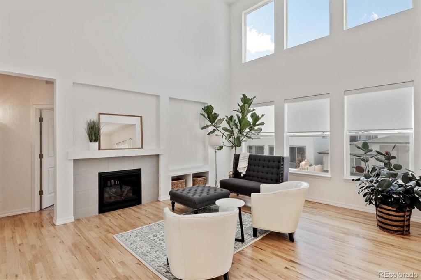
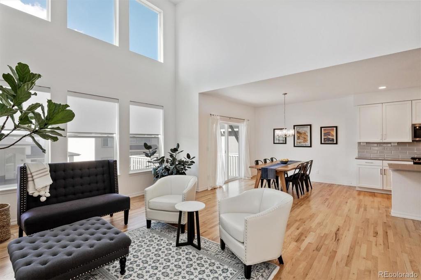
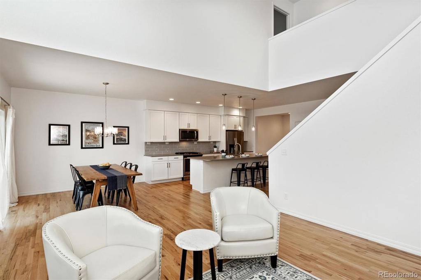
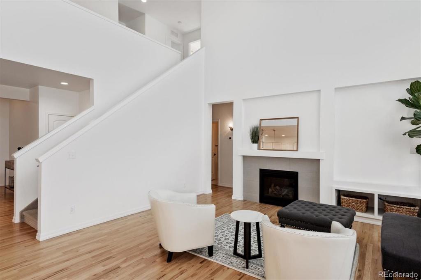
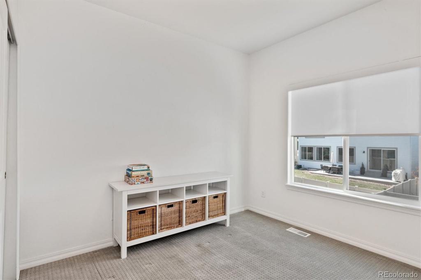
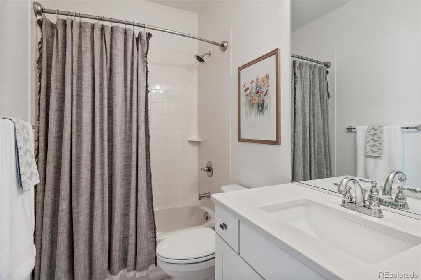
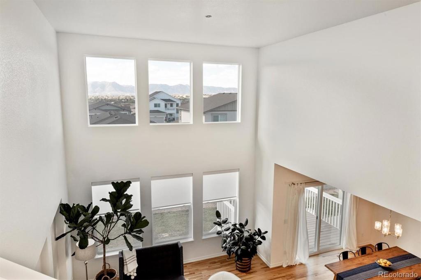
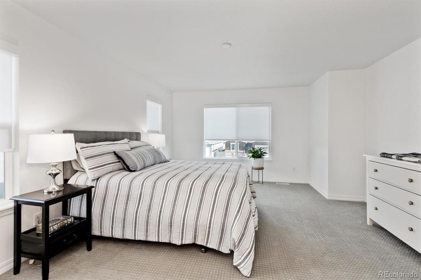
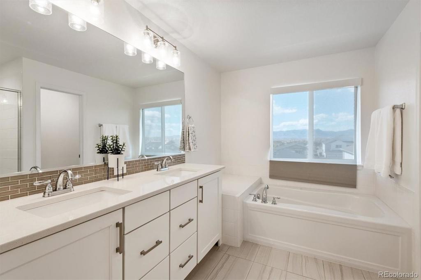
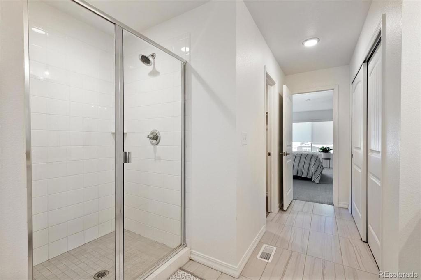
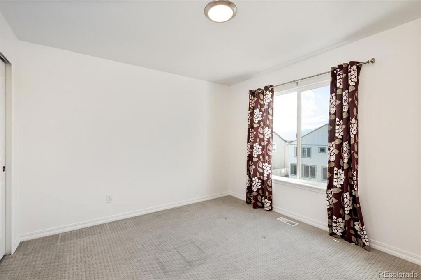
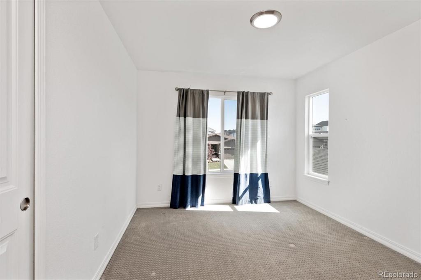
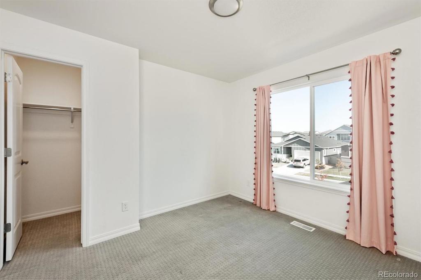
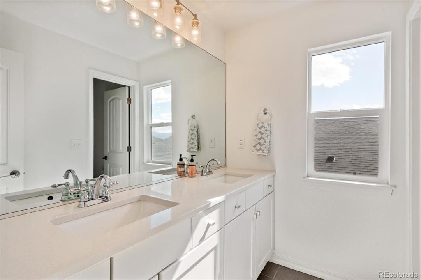
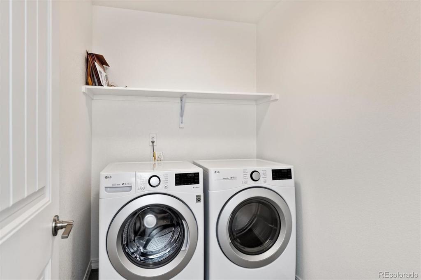
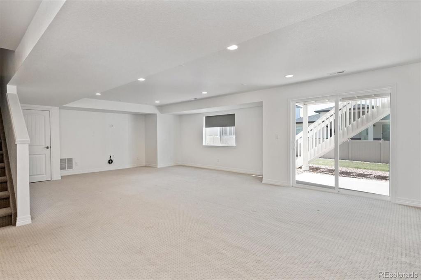
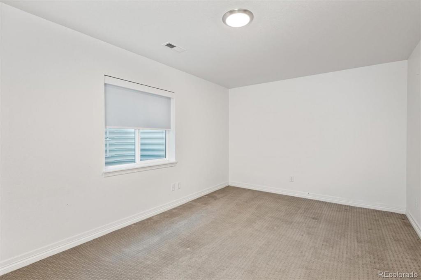
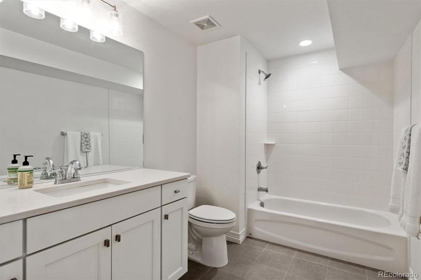
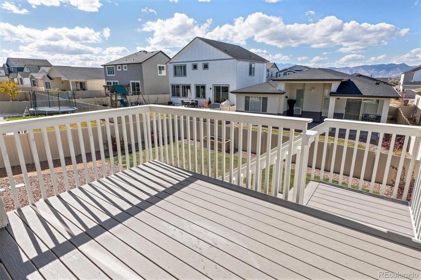
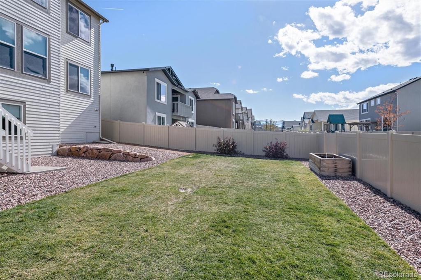
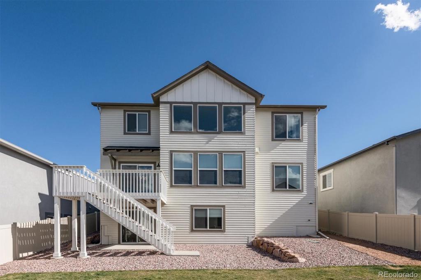
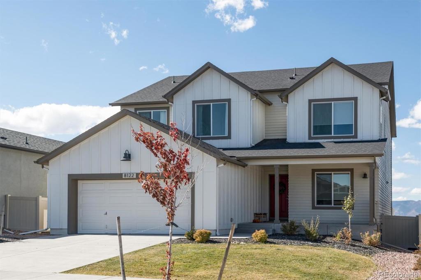


 Menu
Menu


