3698 Buffalo Grass Lane
Castle Rock, CO 80109 — Douglas county
Price
$655,000
Sqft
4675.00 SqFt
Baths
4
Beds
6
Description
Rare Walk-out Ranch home in Castle Rock's most desirable neighborhood, The Meadows!! So much space, with a large finished basement, and on a corner lot! Six bedrooms, office, and four baths with a workshop and lots of storage space. Brazilian walnut floors and newer carpet on the main level. Kitchen with stainless steel appliances and granite counter tops with a breakfast nook and pantry. Kitchen opens into the family room with a double sided fireplace, vaulted ceilings and wood floors. Dining room and living room with a double sided fireplace. The master suite has a cozy retreat sitting or office area complete with a double sided fireplace. Master opens into an updated 5-piece master suite and a large walk in closet. Three more bedrooms and a full bathroom on the main level . Large Laundry room with utility sink on the main floor. Beautifully finished basement with two bedrooms, and an office that can be easily converted to a bedroom. Full bathroom in the basement. Perfect for mother-in-law space. Game room with bar, family room, and play area or office in this spacious basement. The possibilities are endless. Large storage area with workshop area and shelving. Whole house humidifier makes everyone comfortable. New furnace. Walkout Trex decks from the kitchen for entertaining and a paved covered deck off the basement. Large 2 car garage with shelving and a side door to backyard. Large fenced yard. Property has access to the activities at the popular Grange. Pool pass at $320 annually for a family of 4 gives access to the Grange pool as well! Awesome location, easy access to I-25, Downtown Castle Rock, great restaurants, Park Meadows Mall, DTC, parks, trails and more. Welcome home!!
Property Level and Sizes
SqFt Lot
8712.00
Lot Features
Breakfast Nook, Ceiling Fan(s), Eat-in Kitchen, Entrance Foyer, Five Piece Bath, Granite Counters, High Ceilings, Kitchen Island, Primary Suite, Pantry, Utility Sink, Walk-In Closet(s), Wet Bar
Lot Size
0.20
Foundation Details
Slab
Basement
Finished,Full,Walk-Out Access
Interior Details
Interior Features
Breakfast Nook, Ceiling Fan(s), Eat-in Kitchen, Entrance Foyer, Five Piece Bath, Granite Counters, High Ceilings, Kitchen Island, Primary Suite, Pantry, Utility Sink, Walk-In Closet(s), Wet Bar
Appliances
Dishwasher, Microwave, Oven, Range, Refrigerator
Laundry Features
In Unit
Electric
Central Air
Flooring
Carpet, Tile, Vinyl, Wood
Cooling
Central Air
Heating
Forced Air, Natural Gas
Fireplaces Features
Family Room, Gas, Gas Log, Primary Bedroom
Utilities
Cable Available, Electricity Connected, Natural Gas Connected
Exterior Details
Patio Porch Features
Deck,Patio
Water
Public
Sewer
Public Sewer
Land Details
PPA
3435000.00
Road Surface Type
Paved
Garage & Parking
Parking Spaces
1
Exterior Construction
Roof
Composition
Construction Materials
Brick, Frame, Vinyl Siding
Window Features
Double Pane Windows, Window Coverings, Window Treatments
Security Features
Smoke Detector(s)
Builder Source
Public Records
Financial Details
PSF Total
$146.95
PSF Finished
$167.93
PSF Above Grade
$293.97
Previous Year Tax
3416.00
Year Tax
2020
Primary HOA Management Type
Professionally Managed
Primary HOA Name
Meadows-MSI
Primary HOA Phone
303-420-4433
Primary HOA Fees Included
Recycling, Trash
Primary HOA Fees
180.00
Primary HOA Fees Frequency
Semi-Annually
Primary HOA Fees Total Annual
360.00
Location
Schools
Elementary School
Meadow View
Middle School
Castle Rock
High School
Castle View
Walk Score®
Contact me about this property
Vicki Mahan
RE/MAX Professionals
6020 Greenwood Plaza Boulevard
Greenwood Village, CO 80111, USA
6020 Greenwood Plaza Boulevard
Greenwood Village, CO 80111, USA
- (303) 641-4444 (Office Direct)
- (303) 641-4444 (Mobile)
- Invitation Code: vickimahan
- Vicki@VickiMahan.com
- https://VickiMahan.com
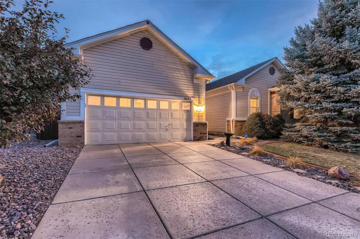
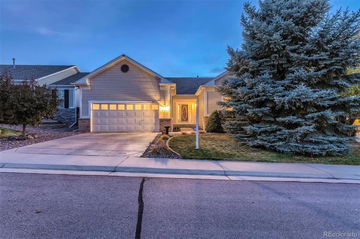
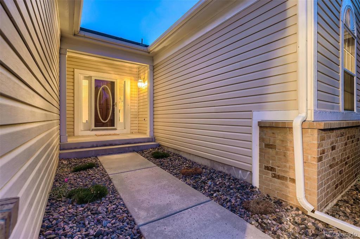
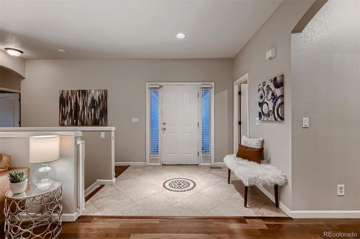
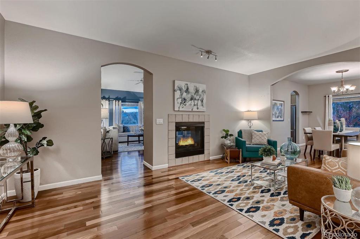
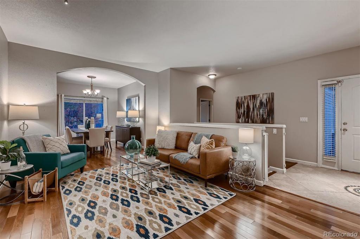
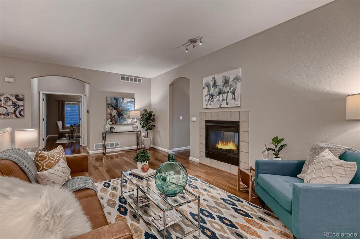
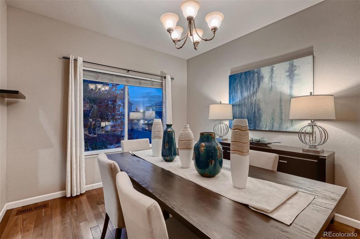
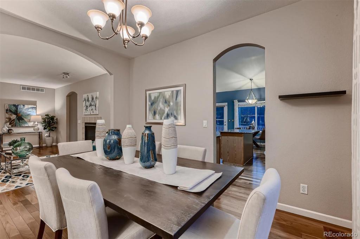
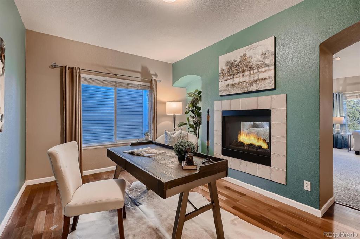
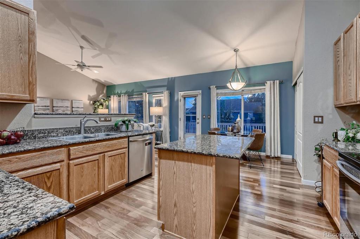
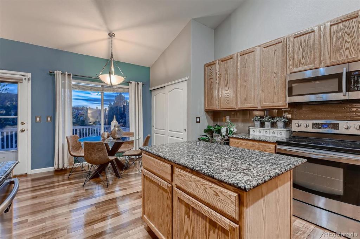
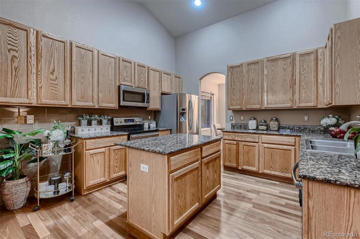
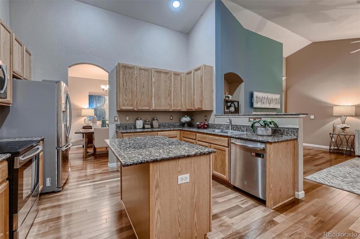
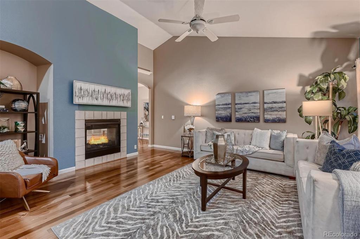
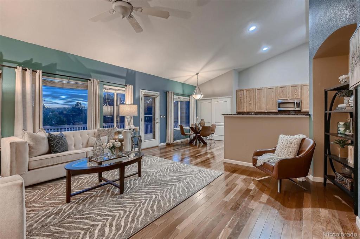
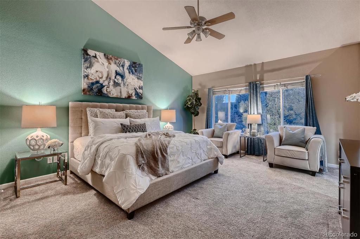
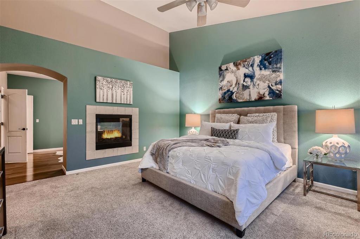
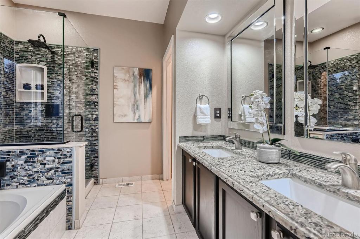
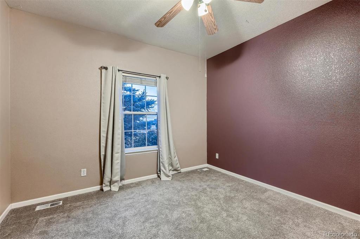
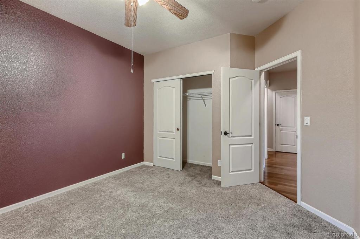
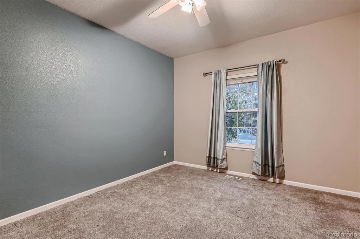
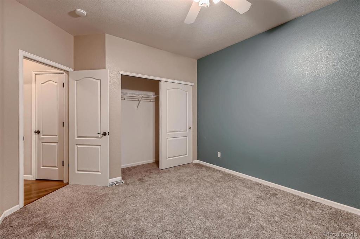
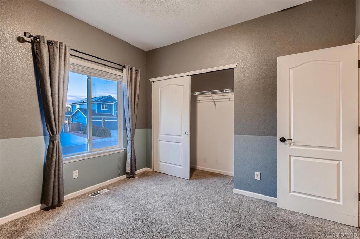
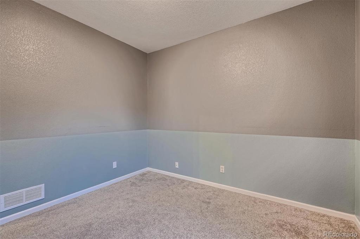
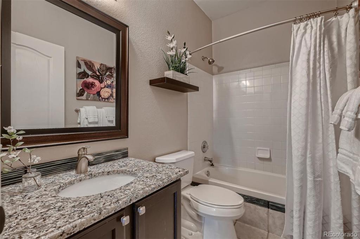
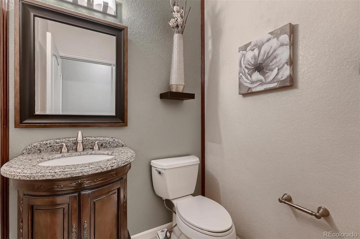
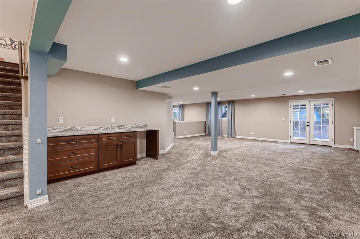
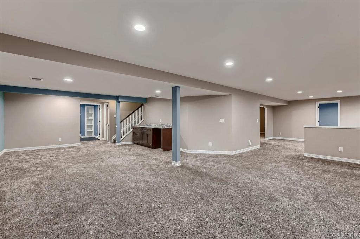
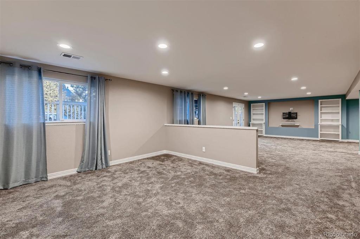
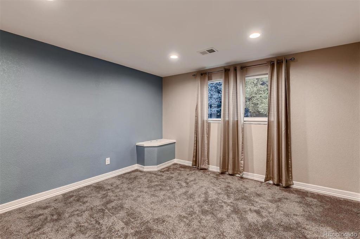
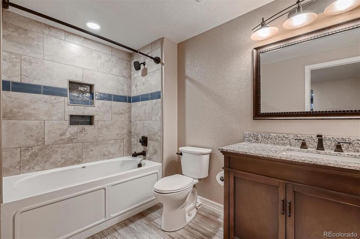
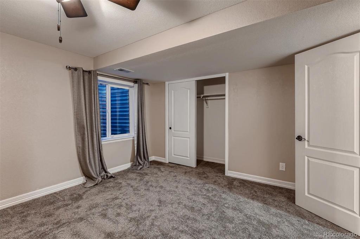
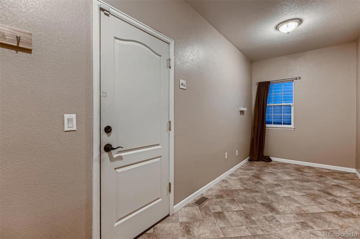
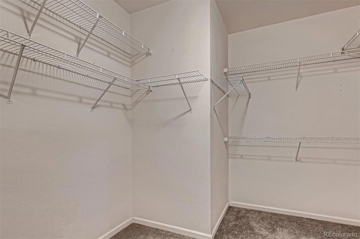
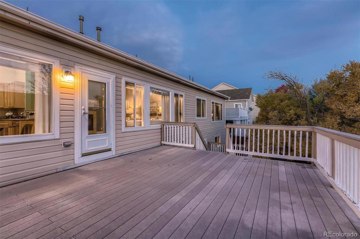
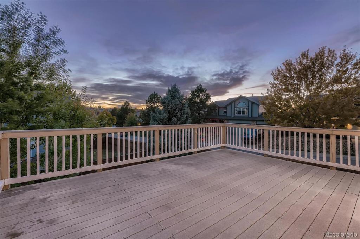
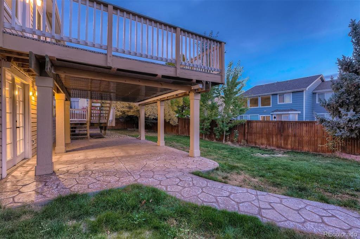
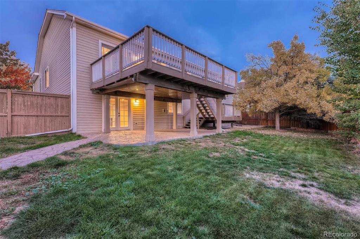
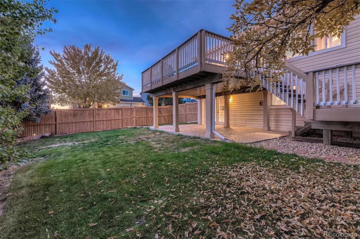


 Menu
Menu


