290 Elk Ridge Lane
Boulder, CO 80302 — Boulder county
Price
$3,500,000
Sqft
4488.00 SqFt
Baths
5
Beds
6
Description
LISTING AGREEMENT STILL IN PLACE DO NOT REACH OUT TO SELLERS. CALL LISTING AGENT WITH ANY QUESTIONS. A sophisticated blend of traditional Rocky Mountain design elements merges with contemporary interior design in this Boulder Heights home poised on 3.9 acres on a cul-de-sac. Fully renovated, an entirely bespoke build-out is showcased with custom finishes and features throughout. Reminiscent of a rustic mountain cabin, a cedar exterior modernized by black framed windows is set against sprawling views of Long's Peak and the Arapahoes. Residents are ushered into an open floorplan with the flexibility to pivot from a three-bedroom with a den and home office to a full five-bedroom, five-bathroom layout. Gorgeous finishes throughout include custom-milled interior wood siding and hand-dressed local sandstone. A detached guest house offers a private escape for visitors with a kitchen, living area, bedroom, bathroom and a patio.Peaceful mountain living and bustling city life converge on this private lot, with national forest and nature trails right outside the front door. Coveted city amenities are easily within reach, with Broadway and rapidly developing North Boulder located just 7 minutes away from Broadway, 10 min to Foothill Elem and 15 mins to downtown, schools and Whole Foods just 15 minutes away. This home is protected by three fire stations and is a Certified Wildfire Partners property. Surrounding streets are plowed by the county for convenience.
Property Level and Sizes
SqFt Lot
170277.00
Lot Features
Eat-in Kitchen, Five Piece Bath, In-Law Floor Plan, Kitchen Island, Open Floorplan, Pantry, Vaulted Ceiling(s), Walk-In Closet(s)
Lot Size
3.91
Basement
Full, Walk-Out Access
Interior Details
Interior Features
Eat-in Kitchen, Five Piece Bath, In-Law Floor Plan, Kitchen Island, Open Floorplan, Pantry, Vaulted Ceiling(s), Walk-In Closet(s)
Appliances
Bar Fridge, Dishwasher, Disposal, Double Oven, Humidifier, Microwave, Oven, Refrigerator, Water Softener
Laundry Features
In Unit
Electric
Ceiling Fan(s), Central Air
Flooring
Wood
Cooling
Ceiling Fan(s), Central Air
Heating
Propane, Radiant
Fireplaces Features
Basement, Family Room, Gas, Living Room, Primary Bedroom
Utilities
Cable Available, Electricity Available, Internet Access (Wired), Natural Gas Available
Exterior Details
Features
Spa/Hot Tub
Lot View
Mountain(s), Plains
Water
Cistern, Public
Sewer
Septic Tank
Land Details
Road Frontage Type
Public
Road Responsibility
Public Maintained Road
Road Surface Type
Dirt
Garage & Parking
Parking Features
Heated Garage, Oversized, Oversized Door, RV Access/Parking
Exterior Construction
Roof
Composition
Construction Materials
Wood Frame, Wood Siding
Exterior Features
Spa/Hot Tub
Window Features
Double Pane Windows, Window Coverings
Security Features
Smoke Detector(s)
Builder Source
Assessor
Financial Details
Previous Year Tax
7884.00
Year Tax
2022
Primary HOA Fees
0.00
Location
Schools
Elementary School
Foothill
Middle School
Centennial
High School
Boulder
Walk Score®
Contact me about this property
Vicki Mahan
RE/MAX Professionals
6020 Greenwood Plaza Boulevard
Greenwood Village, CO 80111, USA
6020 Greenwood Plaza Boulevard
Greenwood Village, CO 80111, USA
- (303) 641-4444 (Office Direct)
- (303) 641-4444 (Mobile)
- Invitation Code: vickimahan
- Vicki@VickiMahan.com
- https://VickiMahan.com
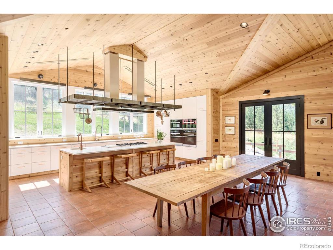
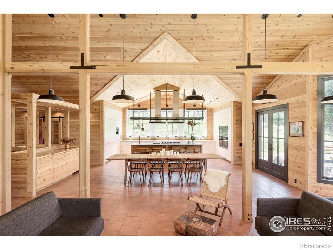
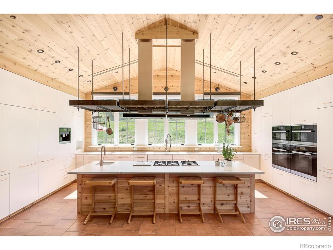
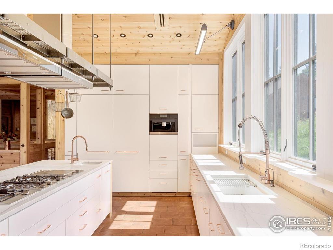
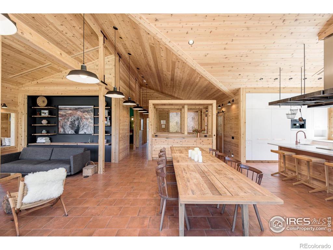
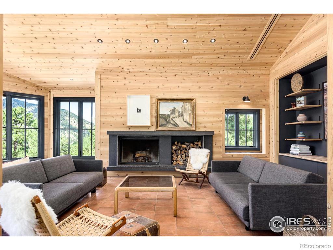
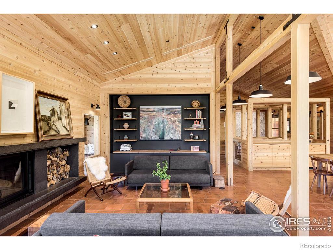
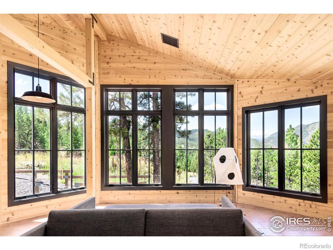
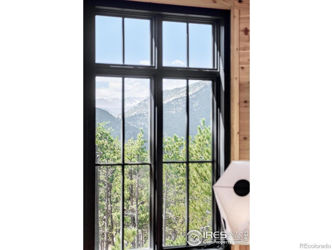
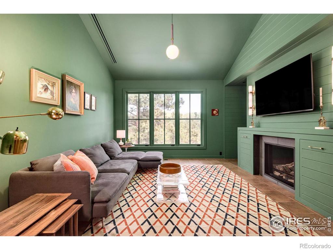
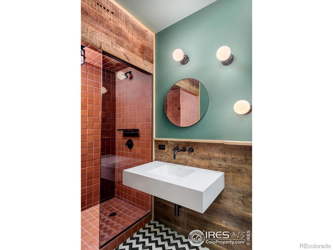
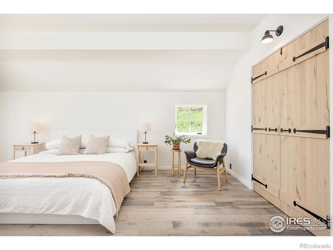
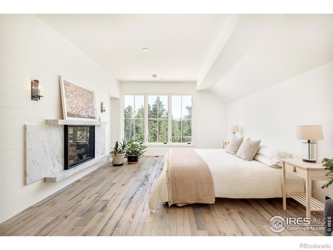
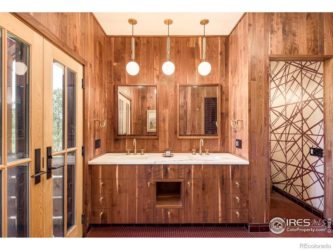
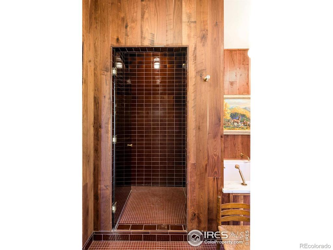
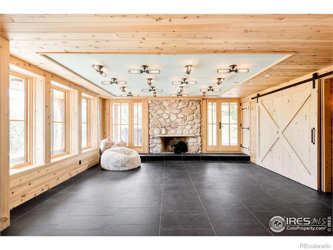
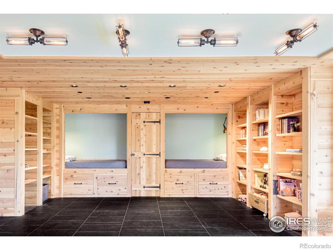
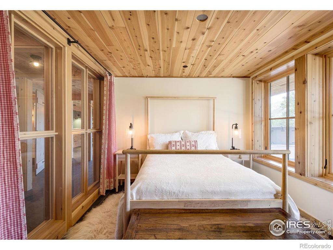
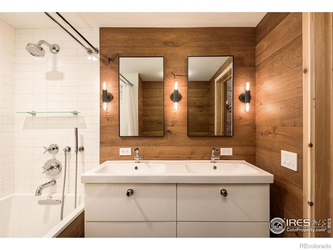
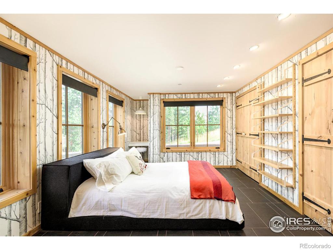
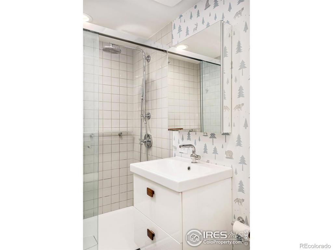
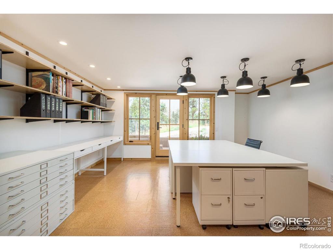
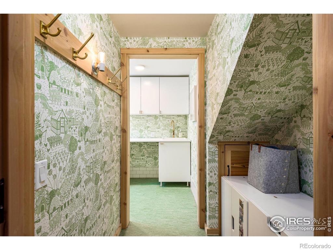
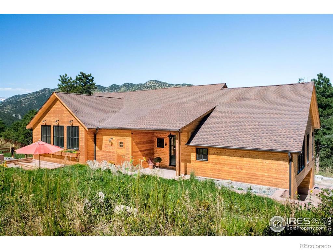
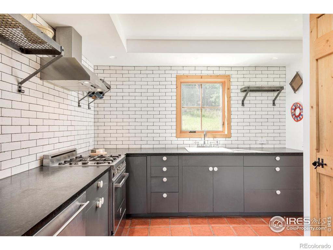
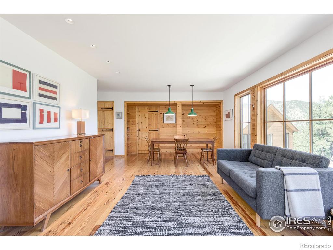
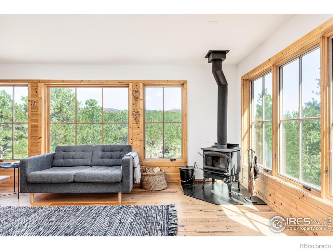
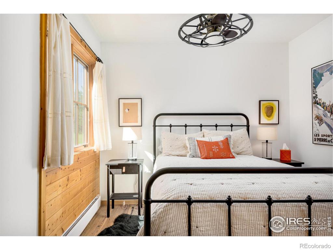
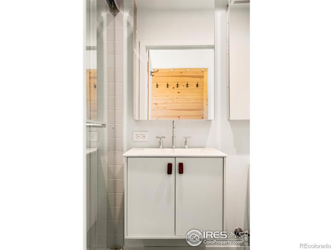
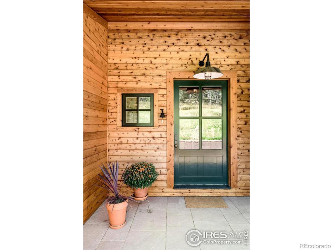
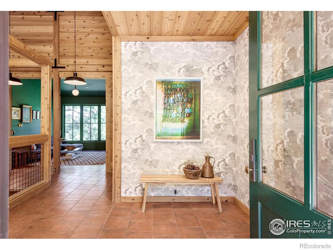
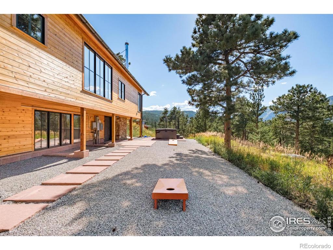
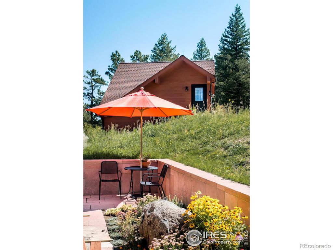
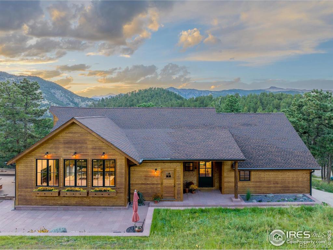
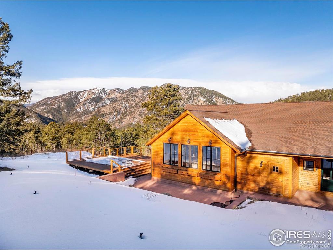
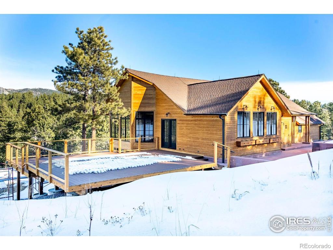
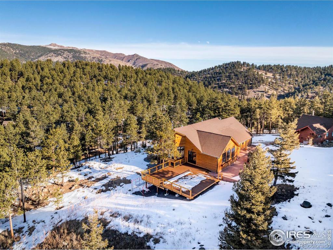
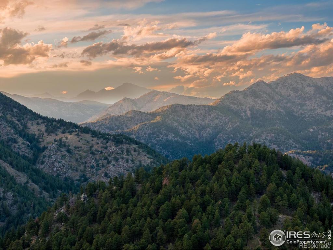


 Menu
Menu
 Schedule a Showing
Schedule a Showing

