4792 Valhalla Drive
Boulder, CO 80301 — Boulder county
Price
$2,750,000
Sqft
3122.00 SqFt
Baths
3
Beds
3
Description
OPEN HOUSE 5/28/22 from 10am to noon. Valhalla subdivision is a gem of a neighborhood. Perfect for those tired of living on top of their neighbors but who want access to everything. Whether hiking the Flatirons, perusing Pearl Street, or simply enjoying your privacy, this location has it all. House sits back from the street on large lot, facing west, and boasts abundant natural light through the day. Large plentiful windows allow for lovely views of mature trees in the huge front yard. Ample parking for large parties and oversized/recreational vehicles. Beautiful vaulted entry with craftsman door reveals a newly renovated, open concept main floor., vaulted wood ceilings w/ exposed beams, modern wood burning fireplace, dining area, new paint and new LVP flooring. Stainless steel kitchen appliances, granite countertops w/ imported travertine back splash in kitchen w/ breakfast nook and island. Southern/western exposed sunroom w/ large hot tub, vaulted wood ceiling with exposed beam, windows and skylights throughout. New bathroom paint, sinks, showers and bathtubs, w/ a lovely soaking tub and new toilet in the renovated master bath w/ large walk-in closet and built in shelves. Huge master bedroom w/ vaulted wood ceilings and exposed beams, wood flooring. Dedicated family room, two full size bedrooms, full bath, laundry room, storage room w/ shelving and extra utility closet on lower level. Updated electrical and fixtures. Reinforced wooden horse fencing w/ additional wire mesh, making it safe for horses and family dog. Attached garage. Loafing shed and detached garage/workshop space. Across from open space, greenbelt, hiking/horse trails, close to highways. Boulder School District. Very smart buy for the right buyer who recognizes tremendous upside potential. An adjacent property sold near the $5 million mark not long ago and many new buyers in this neighborhood are investing significantly in upgrades/renovations. All this and only 5 minute to downtown Boulder.
Property Level and Sizes
SqFt Lot
46553.00
Lot Features
Breakfast Nook, Built-in Features, Ceiling Fan(s), Eat-in Kitchen, Entrance Foyer, Five Piece Bath, Granite Counters, High Ceilings, High Speed Internet, Kitchen Island, Primary Suite, Open Floorplan, Radon Mitigation System, Smoke Free, Spa/Hot Tub, Utility Sink, Vaulted Ceiling(s), Walk-In Closet(s), Wired for Data
Lot Size
1.07
Foundation Details
Concrete Perimeter,Slab,Structural
Common Walls
No Common Walls
Interior Details
Interior Features
Breakfast Nook, Built-in Features, Ceiling Fan(s), Eat-in Kitchen, Entrance Foyer, Five Piece Bath, Granite Counters, High Ceilings, High Speed Internet, Kitchen Island, Primary Suite, Open Floorplan, Radon Mitigation System, Smoke Free, Spa/Hot Tub, Utility Sink, Vaulted Ceiling(s), Walk-In Closet(s), Wired for Data
Appliances
Cooktop, Dishwasher, Disposal, Dryer, Freezer, Gas Water Heater, Oven, Range, Range Hood, Refrigerator, Self Cleaning Oven, Warming Drawer, Washer, Water Purifier
Electric
Evaporative Cooling, Other
Flooring
Brick, Laminate, Tile, Vinyl, Wood
Cooling
Evaporative Cooling, Other
Heating
Active Solar, Baseboard, Forced Air, Hot Water, Natural Gas, Passive Solar, Radiant, Radiant Floor, Wood
Fireplaces Features
Great Room, Wood Burning
Utilities
Cable Available, Electricity Connected, Internet Access (Wired), Natural Gas Connected
Exterior Details
Features
Balcony, Private Yard, Rain Gutters, Spa/Hot Tub
Patio Porch Features
Covered,Deck,Front Porch,Patio
Lot View
Meadow,Mountain(s),Plains
Water
Public
Sewer
Septic Tank
Land Details
PPA
2570093.46
Road Frontage Type
Public Road, Year Round
Road Responsibility
Public Maintained Road
Road Surface Type
Paved
Garage & Parking
Parking Spaces
4
Parking Features
Asphalt, Circular Driveway, Concrete, Driveway-Gravel, Exterior Access Door, Finished, Insulated, Lighted, Oversized, Oversized Door, Storage
Exterior Construction
Roof
Composition
Construction Materials
Concrete, Frame, Structural Steel, Wood Siding
Architectural Style
Contemporary
Exterior Features
Balcony, Private Yard, Rain Gutters, Spa/Hot Tub
Window Features
Double Pane Windows, Skylight(s), Window Treatments
Security Features
Carbon Monoxide Detector(s),Smoke Detector(s)
Builder Source
Public Records
Financial Details
PSF Total
$880.85
PSF Finished
$880.85
PSF Above Grade
$1348.04
Previous Year Tax
5496.00
Year Tax
2020
Primary HOA Fees
0.00
Location
Schools
Elementary School
Crest View
Middle School
Centennial
High School
Boulder
Walk Score®
Contact me about this property
Vicki Mahan
RE/MAX Professionals
6020 Greenwood Plaza Boulevard
Greenwood Village, CO 80111, USA
6020 Greenwood Plaza Boulevard
Greenwood Village, CO 80111, USA
- (303) 641-4444 (Office Direct)
- (303) 641-4444 (Mobile)
- Invitation Code: vickimahan
- Vicki@VickiMahan.com
- https://VickiMahan.com
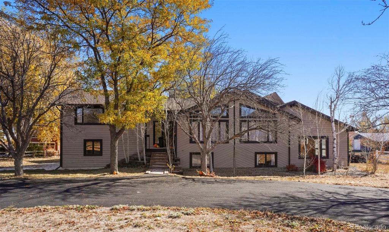
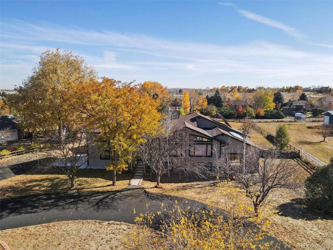
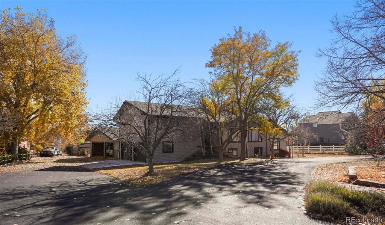
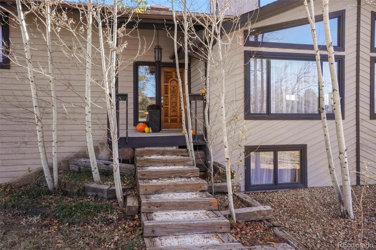
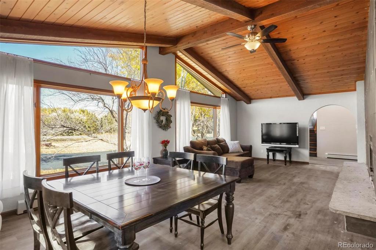
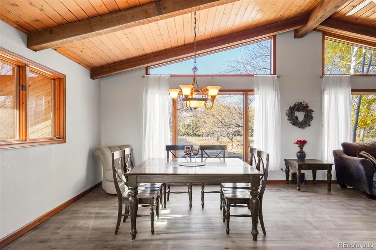
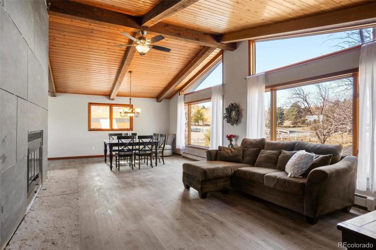
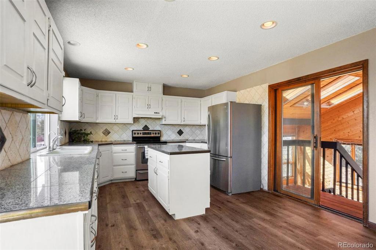
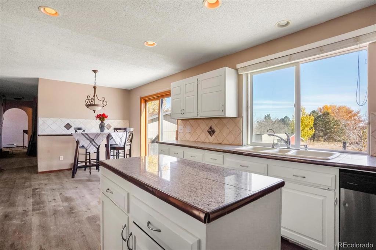
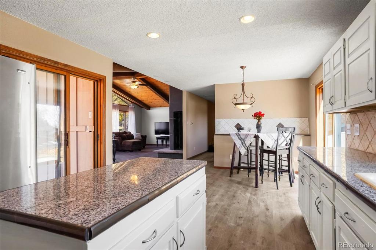
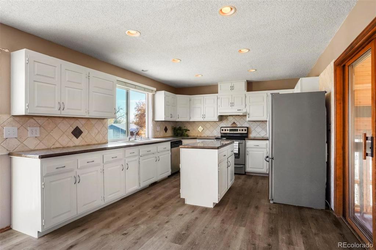
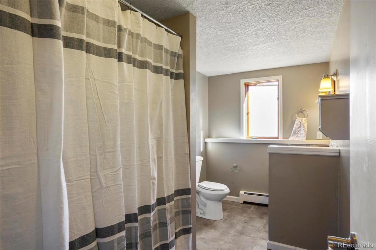
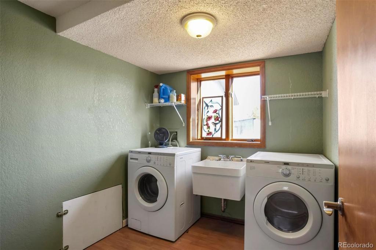
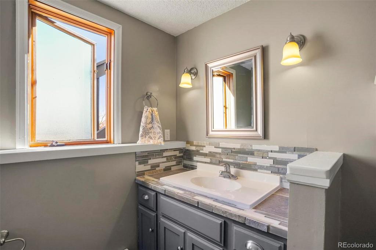
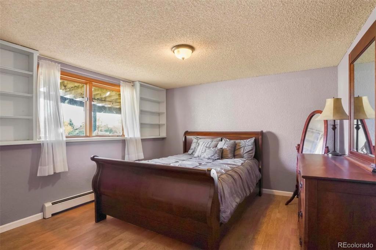
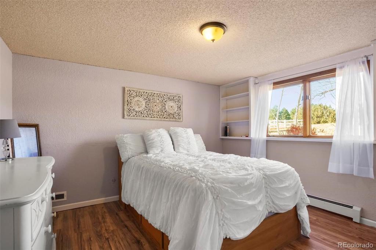
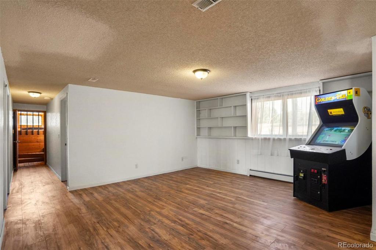
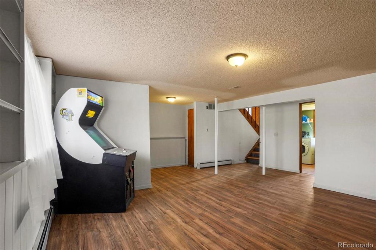
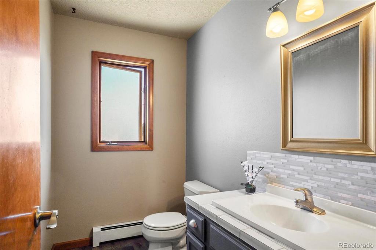
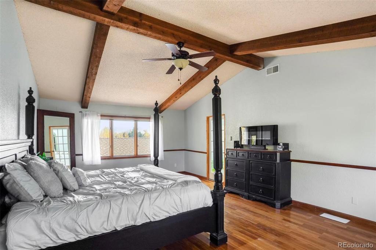
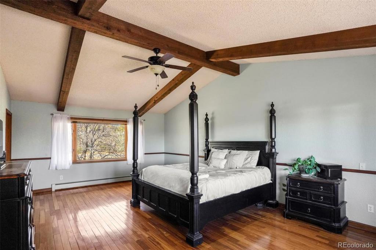
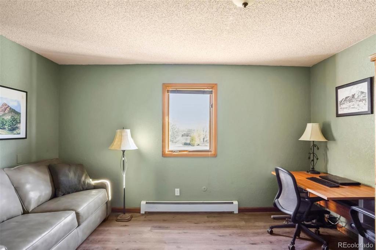
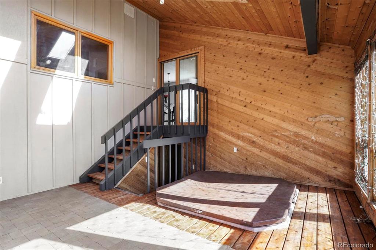
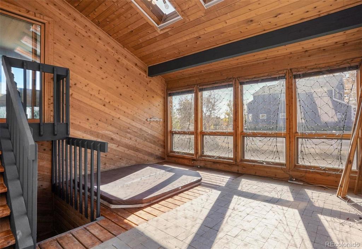
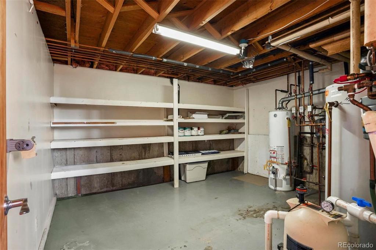
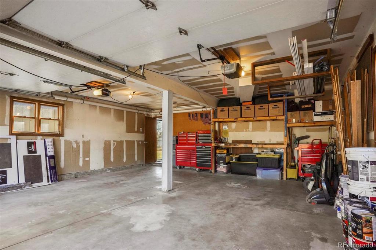
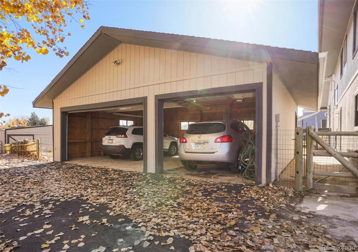
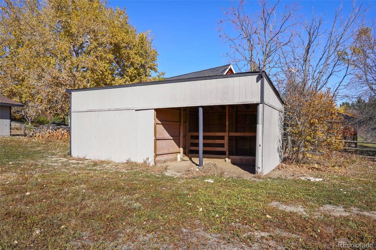
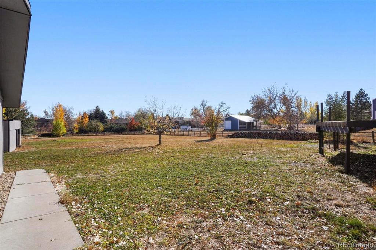
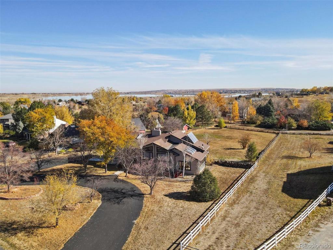
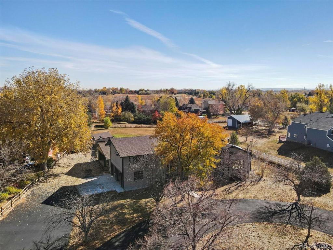
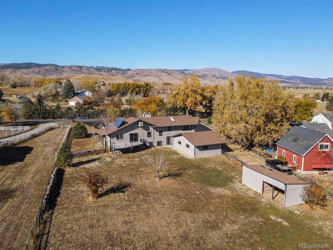
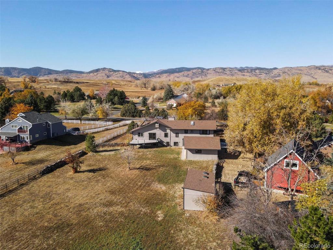
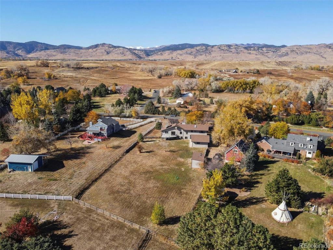
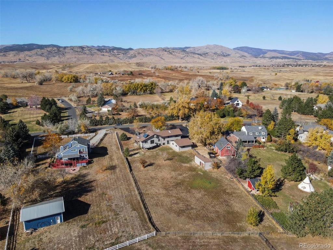
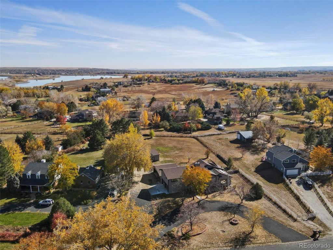
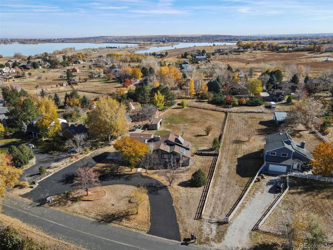
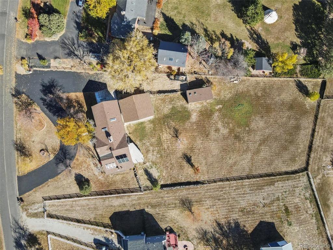


 Menu
Menu
 Schedule a Showing
Schedule a Showing

