2665 Coyote Circle
Black Hawk, CO 80422 — Gilpin county
Price
$949,900
Sqft
4402.00 SqFt
Baths
3
Beds
3
Description
Say Hello to this prestigious custom built home, nestled among hills. Wake up to breath-taking views! Large wrap-around multi-level deck for outdoor entertaining. Perfect work/live space w/spacious office and expansive 2-level floor plan that could accommodate divided living. Perfect for entertaining w/foyer that leads into wide-open Great Room w/Lg, open kitchen w/6-burner gas stove, range hood, Lg island w/breakfast bar and tons of counter space. Elegant alcove dining room adds character and charm. Common bathroom remotely located away from main area. Lovely Master suite w/dual-sided gas fireplace connecting sleep-quarters to 5-piece luxurious bathroom. Relax as you soak away the daily grind in the jetted tub under the warmth of glowing embers. Features separate sink areas, Lg walk-in shower, water closet w/window and abundant walk-in closet-room. Living room boasts a lovely gas fireplace. Keep warm w/radiant-heated floors on both levels and in oversized 3-car attached garage w/mud room. Downstairs, enjoy more views and sprawling space as staircase leads to vast open area w/separate flex-space (could be gym, art studio, kids play space…), sliding glass doors lead outside w/dog run and gardening areas, generous storage under staircase, elevated “stage” area for grand piano, jam-sessions… Separate kitchen-like area w/wide countertop, cabinets and sink/wet-bar w/mini refrig. Includes 2 bedrms w/connecting bathrm that features huge walk-in closet. Other amenities include Lg rooms, Lg laundry w/storage connected directly to Master closet, high ceilings, oversized windows, ample natural light, abundant storage throughout, plenty of parking, approx. 1000 sq ft structure w/electricity, radiant-floor heat set up and already plumbed! A stones-throw to gas station/convenience market. Only about 30 minutes down the hill and from there, about 25 min to downtown Denver. An absolute must see!
Property Level and Sizes
SqFt Lot
73181.00
Lot Size
1.68
Basement
Finished
Interior Details
Electric
Air Conditioning-Room
Cooling
Air Conditioning-Room
Heating
Forced Air, Radiant
Utilities
Electricity Connected, Internet Access (Wired), Natural Gas Connected
Exterior Details
Features
Lighting
Patio Porch Features
Covered
Water
Well
Sewer
Septic Tank
Land Details
PPA
518005.95
Well Type
Operational,Private
Well User
Household Inside Only
Road Frontage Type
Public Road
Road Responsibility
Public Maintained Road
Road Surface Type
Paved
Garage & Parking
Parking Spaces
1
Parking Features
Concrete
Exterior Construction
Roof
Slate
Construction Materials
Frame, Stucco
Architectural Style
Mountain Contemporary
Exterior Features
Lighting
Builder Source
Public Records
Financial Details
PSF Total
$197.69
PSF Finished
$417.39
PSF Above Grade
$417.39
Previous Year Tax
1414.00
Year Tax
2020
Primary HOA Fees
0.00
Location
Schools
Elementary School
Gilpin County School
Middle School
Gilpin County School
High School
Gilpin County School
Walk Score®
Contact me about this property
Vicki Mahan
RE/MAX Professionals
6020 Greenwood Plaza Boulevard
Greenwood Village, CO 80111, USA
6020 Greenwood Plaza Boulevard
Greenwood Village, CO 80111, USA
- (303) 641-4444 (Office Direct)
- (303) 641-4444 (Mobile)
- Invitation Code: vickimahan
- Vicki@VickiMahan.com
- https://VickiMahan.com
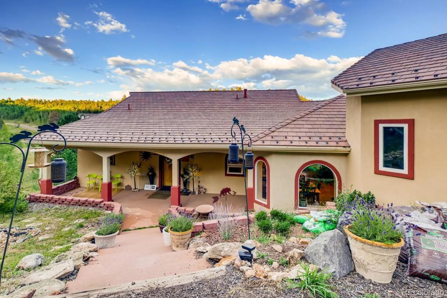
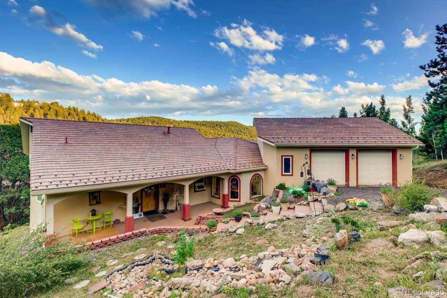
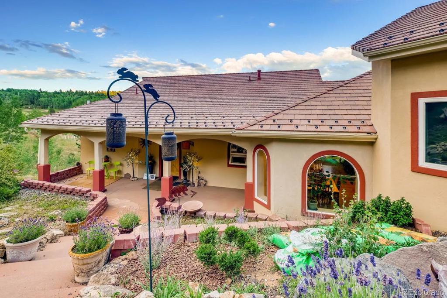
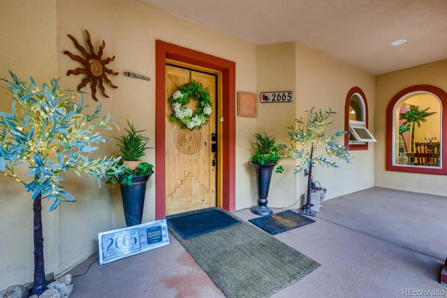
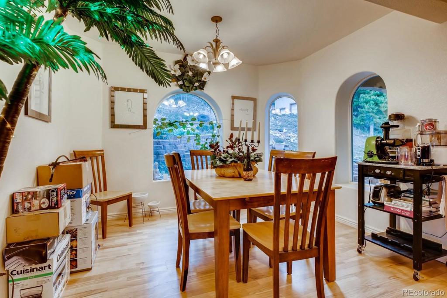
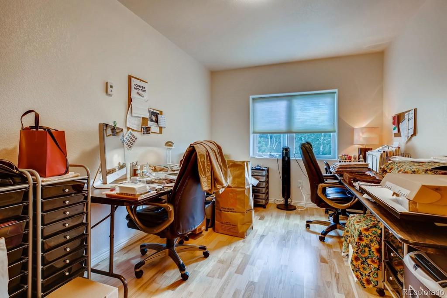
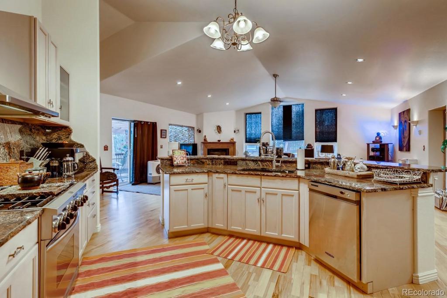
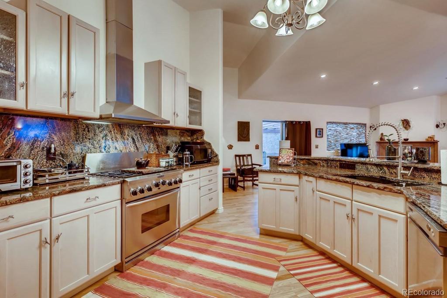
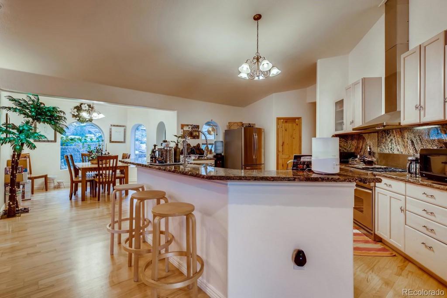
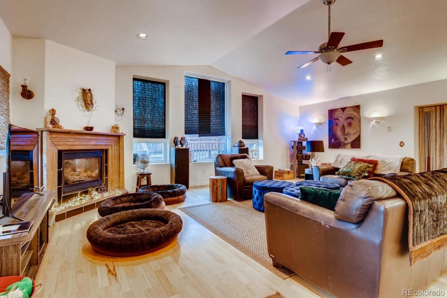
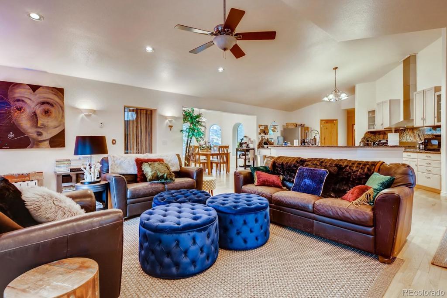
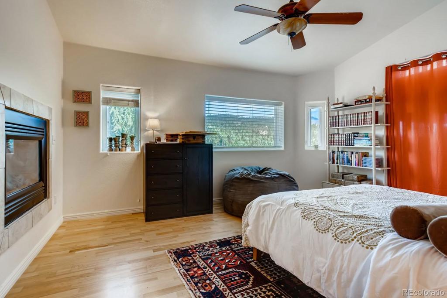
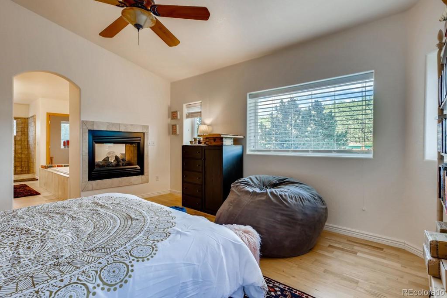
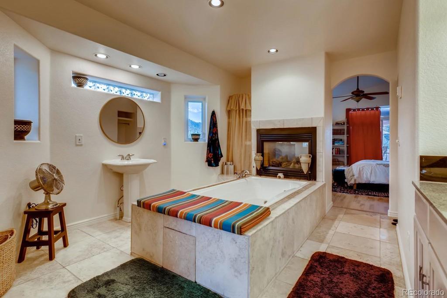
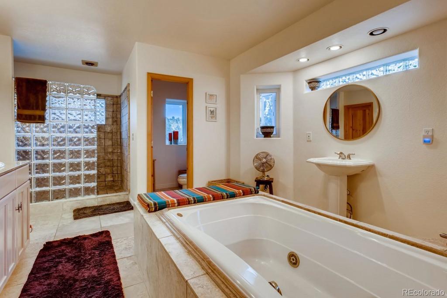
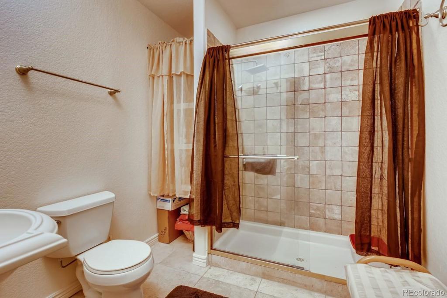
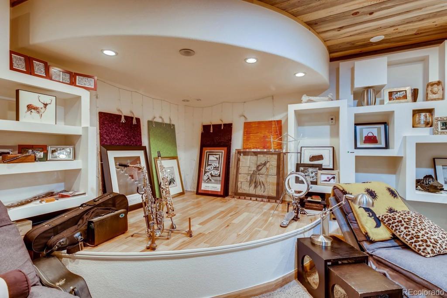
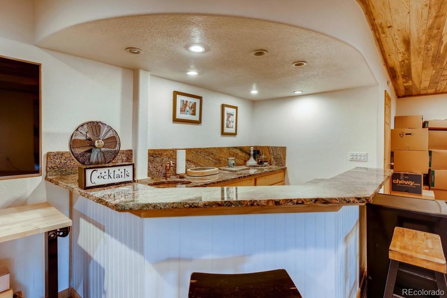
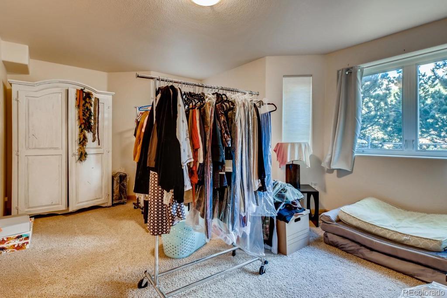
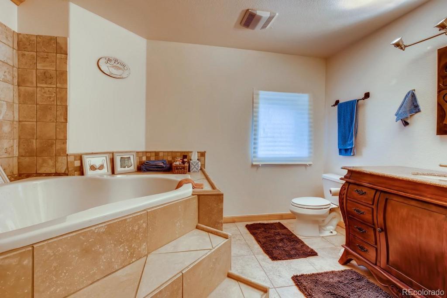
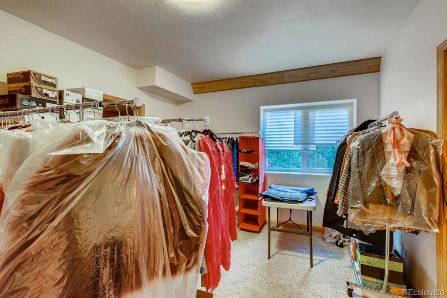
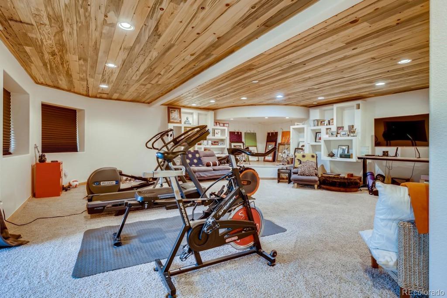
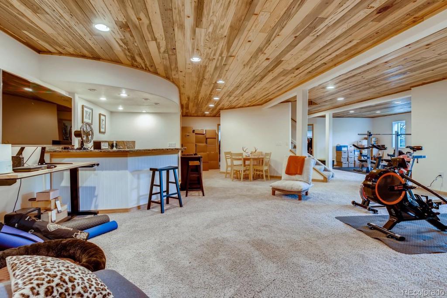
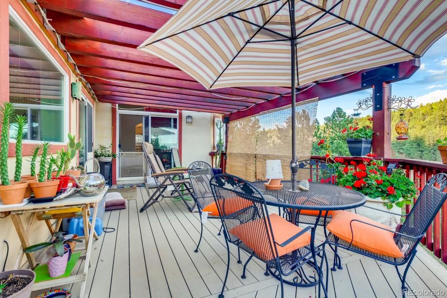
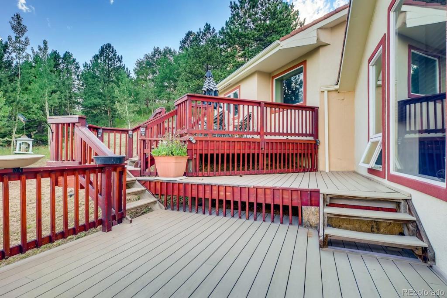
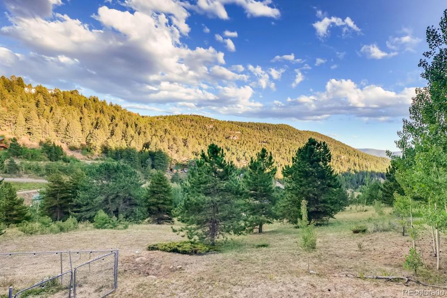
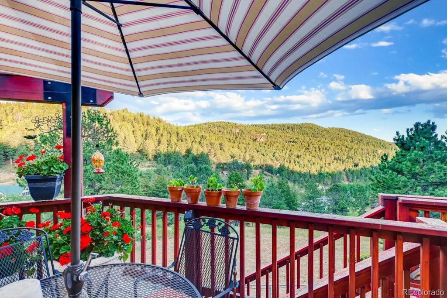


 Menu
Menu


