5012 S Himalaya Court
Aurora, CO 80015 — Arapahoe county
Price
$555,000
Sqft
4792.00 SqFt
Baths
3
Beds
3
Description
Welcome to this enchanting single-family home, which is a testament to comfort and tranquility. Step inside to discover a spacious living area adorned with natural light, creating an inviting ambiance for relaxation or entertaining guests. The open layout seamlessly connects the living room to the dining area and kitchen, providing a versatile space for everyday living. The well-appointed kitchen boasts stainless-steel appliances, ample cabinet storage, sleek countertops, a wine cooler, upgraded ventilation system making meal preparation a breeze! Whether you're enjoying a quick breakfast or hosting a dinner party, this kitchen will inspire your culinary creations. Retreat to the master suites, Walking-in closet, full upgraded bathrooms, and plush flooring. The bedrooms offer the ultimate comfort and privacy. Additionally, bedrooms provide plenty of space for family members or guests, each offering private bathrooms with comfort. Outside, the enchanting backyard is a private oasis with a gas fire pit perfect for enjoying al fresco dining or simply unwinding after a long day. Conveniently this home offers easy access to everything Aurora or Centennial has to offer while providing a peaceful retreat from the hustle and bustle of urban life located near top-rated schools, shopping, dining, parks, and recreational amenities, this home offers the perfect combination of convenience and serenity. Don't miss your chance to make this dream home your own – schedule a showing today!
Property Level and Sizes
SqFt Lot
4792.00
Lot Features
Eat-in Kitchen, Granite Counters, High Ceilings, Kitchen Island, Open Floorplan, Pantry, Primary Suite, Smart Lights, Smoke Free, Vaulted Ceiling(s), Walk-In Closet(s)
Lot Size
0.11
Foundation Details
Concrete Perimeter
Basement
Unfinished
Common Walls
No Common Walls, No One Above, No One Below
Interior Details
Interior Features
Eat-in Kitchen, Granite Counters, High Ceilings, Kitchen Island, Open Floorplan, Pantry, Primary Suite, Smart Lights, Smoke Free, Vaulted Ceiling(s), Walk-In Closet(s)
Appliances
Convection Oven, Dishwasher, Disposal, Double Oven, Microwave, Refrigerator, Self Cleaning Oven, Wine Cooler
Laundry Features
In Unit
Electric
Central Air
Flooring
Laminate
Cooling
Central Air
Heating
Forced Air
Fireplaces Features
Family Room, Outside
Utilities
Cable Available, Electricity Available, Natural Gas Available, Phone Available
Exterior Details
Features
Barbecue, Dog Run, Fire Pit, Playground, Private Yard
Lot View
Valley
Water
Public
Sewer
Public Sewer
Land Details
Road Frontage Type
Public
Road Responsibility
Public Maintained Road
Road Surface Type
Paved
Garage & Parking
Parking Features
Concrete
Exterior Construction
Roof
Composition, Other
Construction Materials
Brick, Frame, Wood Siding
Exterior Features
Barbecue, Dog Run, Fire Pit, Playground, Private Yard
Window Features
Double Pane Windows, Window Coverings
Security Features
Carbon Monoxide Detector(s), Smoke Detector(s)
Builder Source
Public Records
Financial Details
Previous Year Tax
3721.00
Year Tax
2022
Primary HOA Name
Westwind Managment
Primary HOA Phone
303-369-1800
Primary HOA Fees Included
Insurance, Maintenance Grounds, Maintenance Structure
Primary HOA Fees
50.00
Primary HOA Fees Frequency
Semi-Annually
Location
Schools
Elementary School
Timberline
Middle School
Thunder Ridge
High School
Eaglecrest
Walk Score®
Contact me about this property
Vicki Mahan
RE/MAX Professionals
6020 Greenwood Plaza Boulevard
Greenwood Village, CO 80111, USA
6020 Greenwood Plaza Boulevard
Greenwood Village, CO 80111, USA
- (303) 641-4444 (Office Direct)
- (303) 641-4444 (Mobile)
- Invitation Code: vickimahan
- Vicki@VickiMahan.com
- https://VickiMahan.com
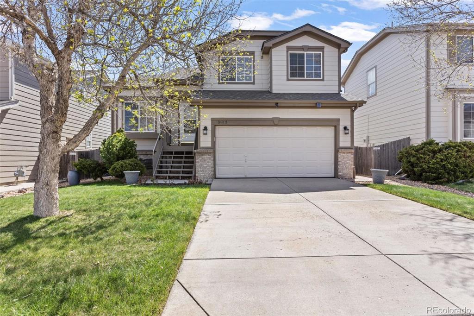
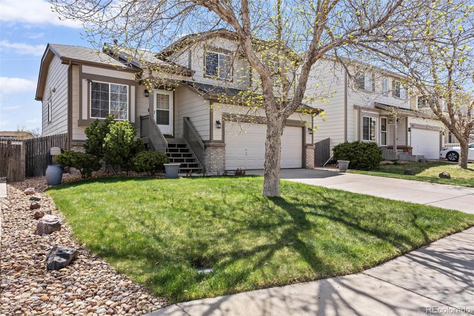
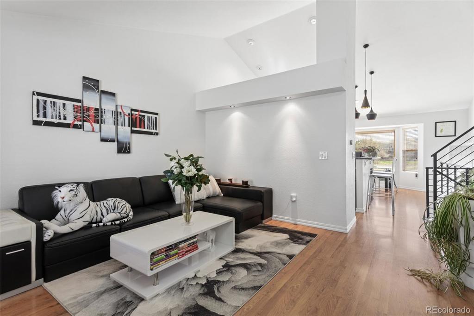
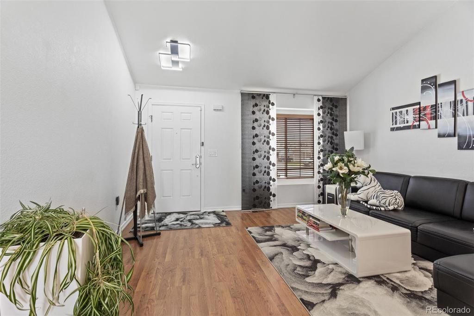
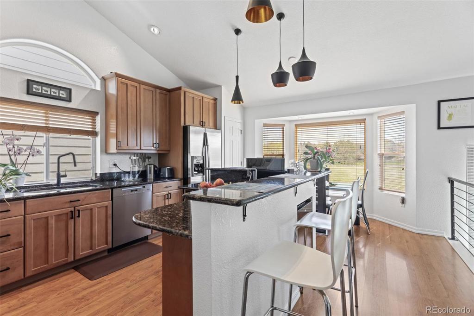
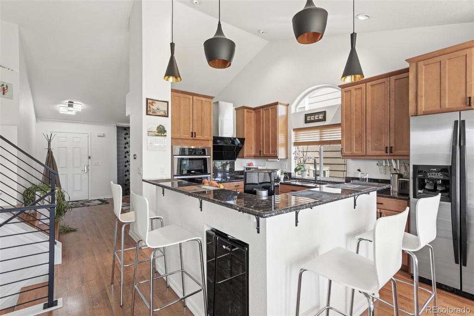
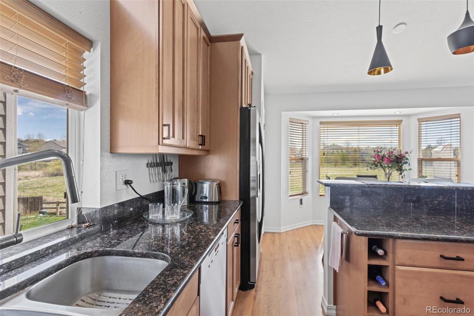
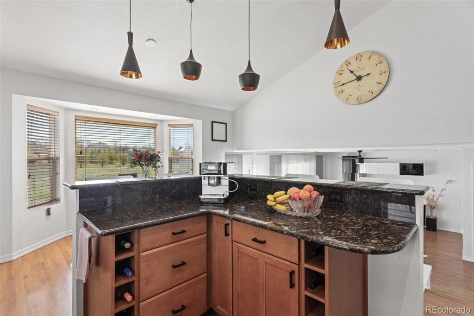
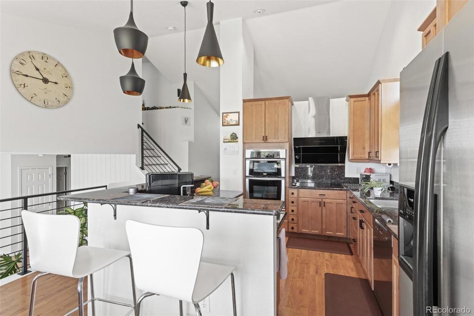
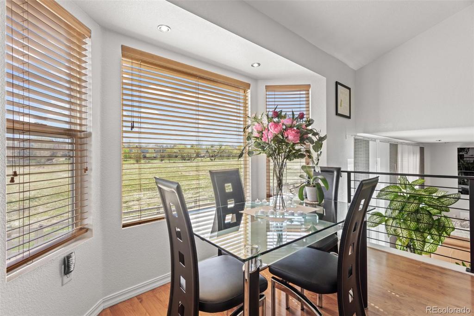
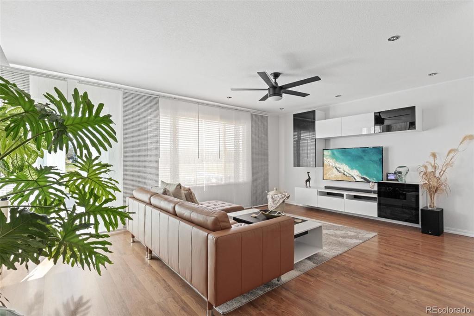
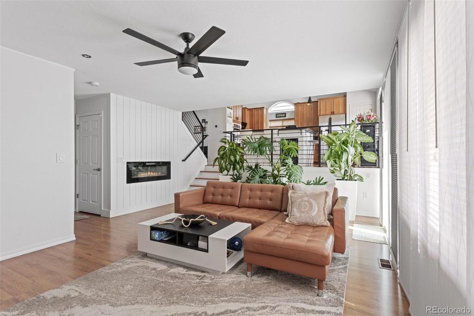
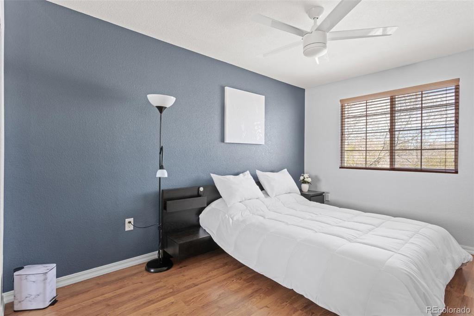
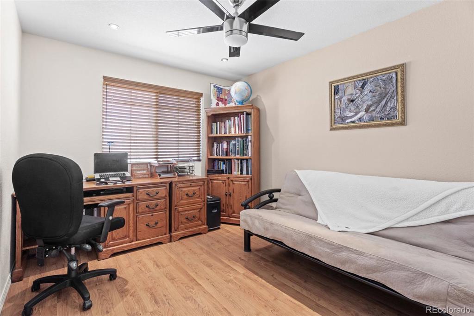
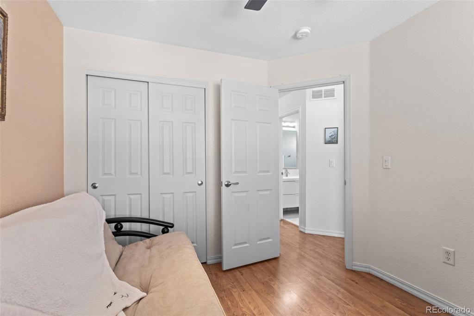
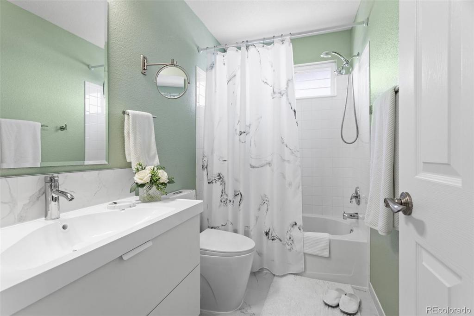
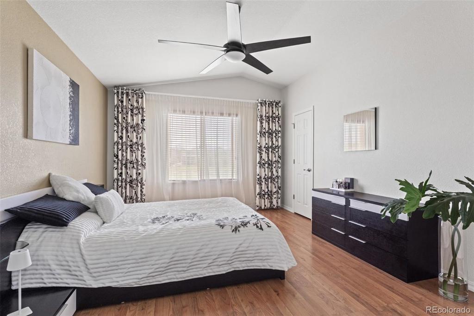
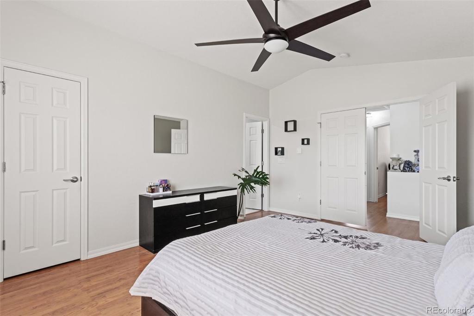
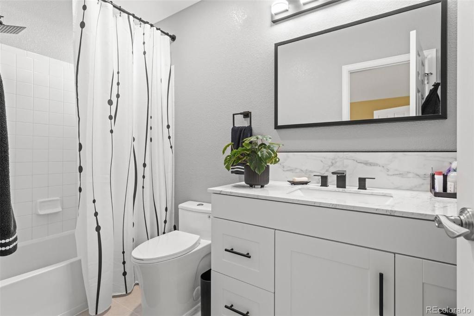
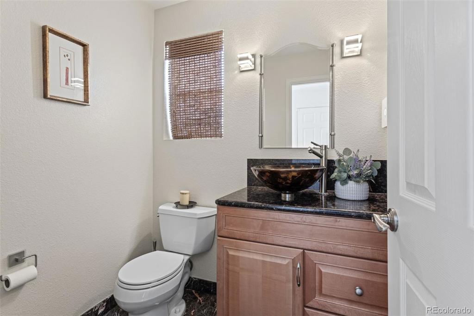
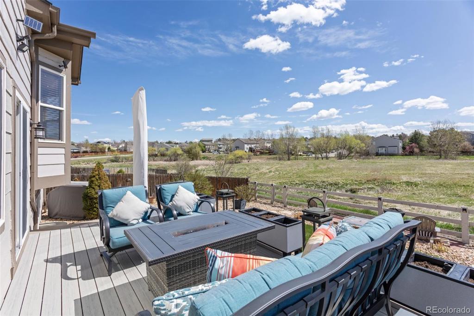
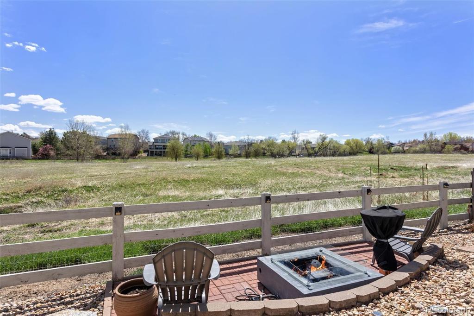
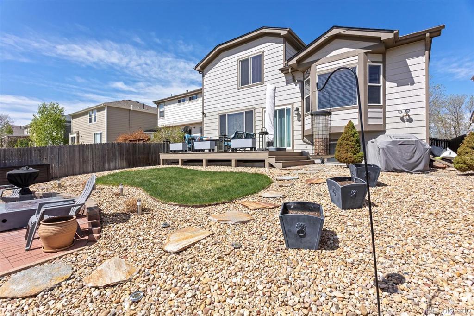
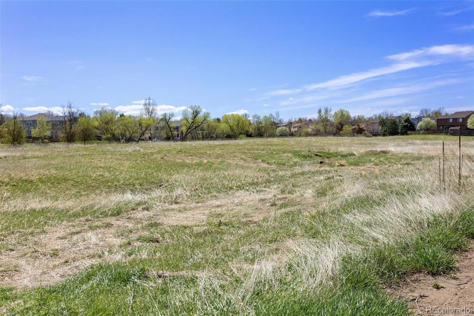


 Menu
Menu
 Schedule a Showing
Schedule a Showing

